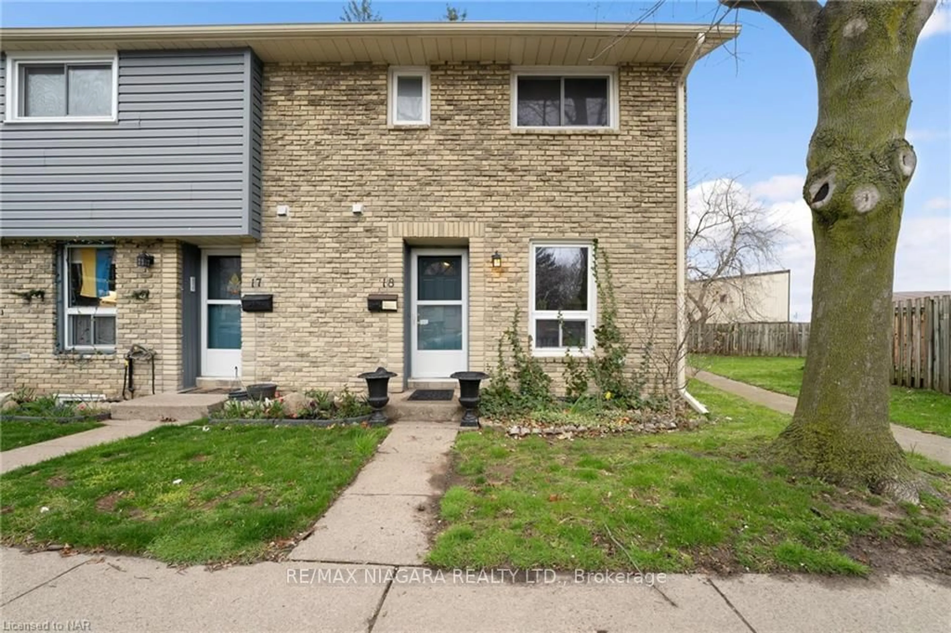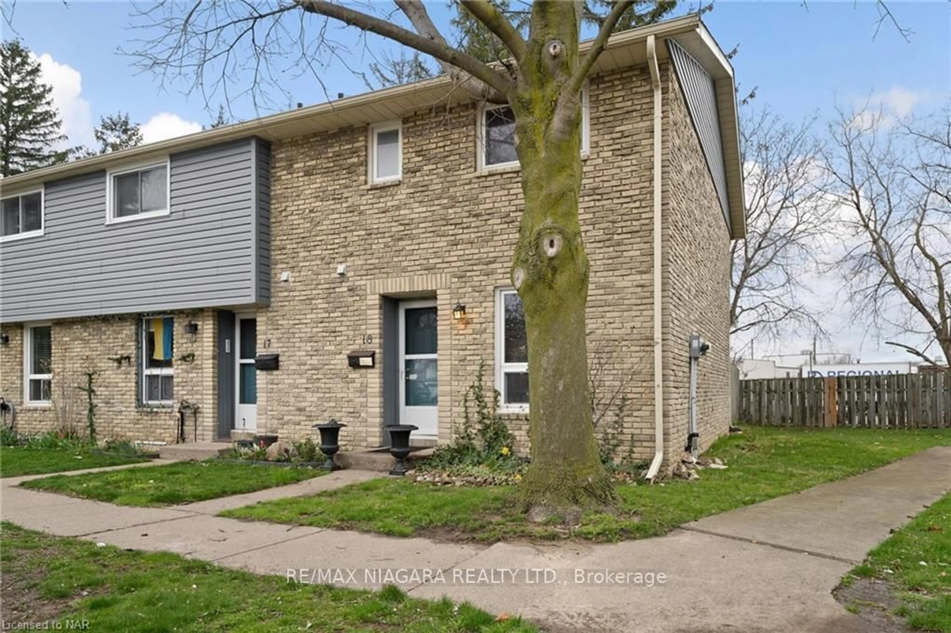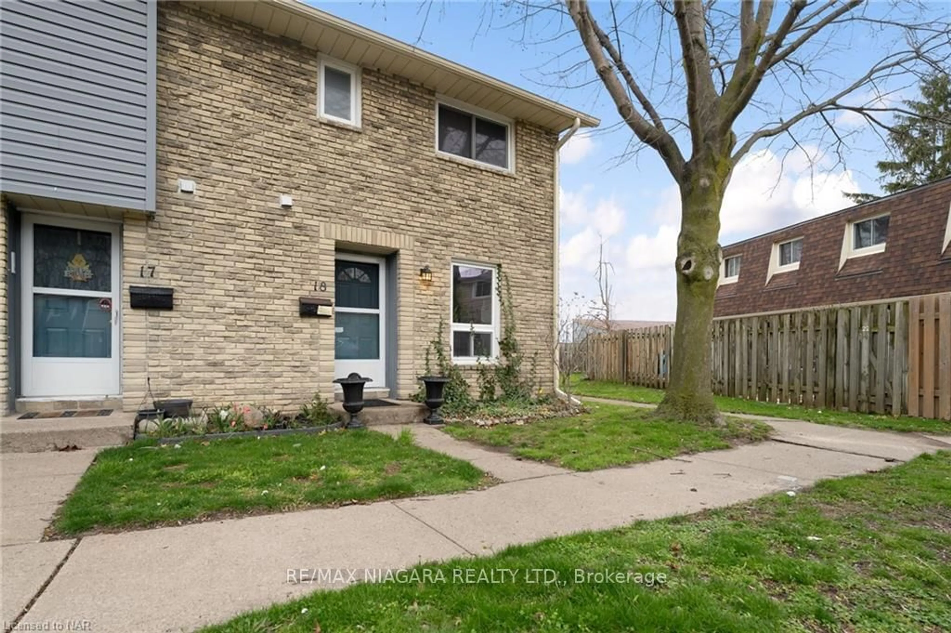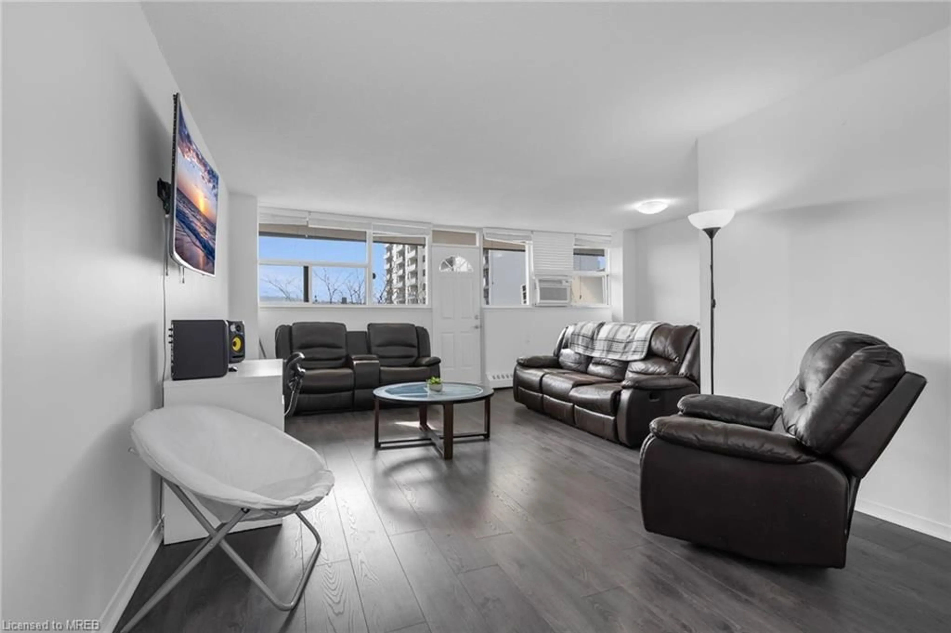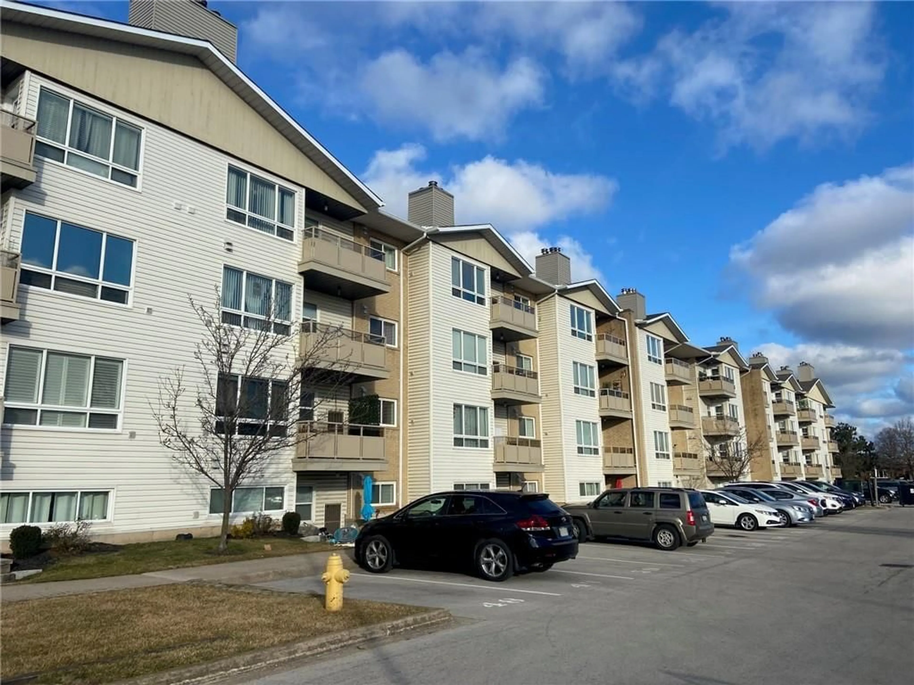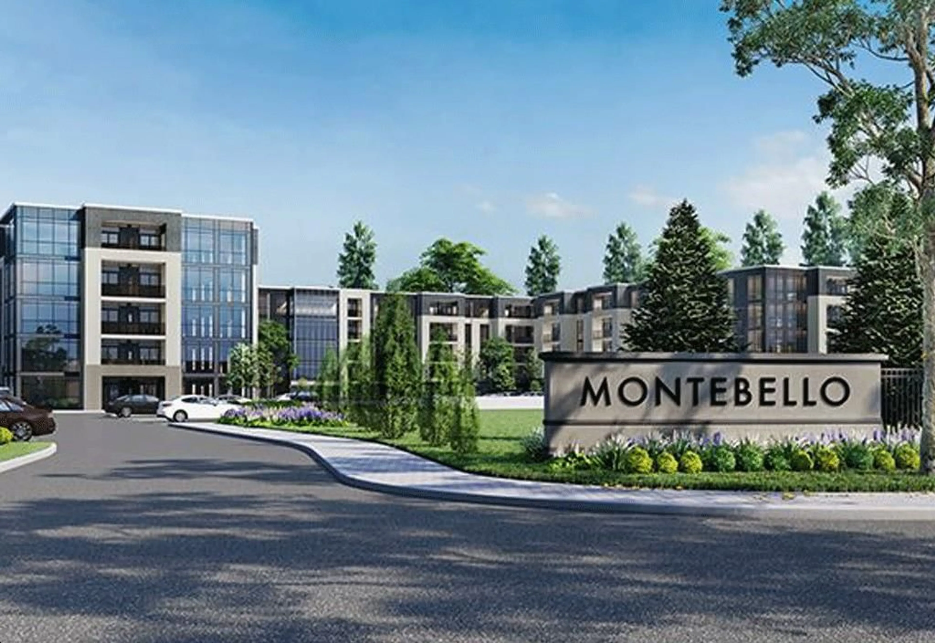75 Ventura Dr #18, St. Catharines, Ontario L2R 7J7
Contact us about this property
Highlights
Estimated ValueThis is the price Wahi expects this property to sell for.
The calculation is powered by our Instant Home Value Estimate, which uses current market and property price trends to estimate your home’s value with a 90% accuracy rate.$417,000*
Price/Sqft$394/sqft
Days On Market30 days
Est. Mortgage$1,846/mth
Maintenance fees$360/mth
Tax Amount (2023)$2,186/yr
Description
Discover the charming #18 end unit condominium townhouse at 75 Ventura Drive, where opportunity meets comfort! This delightful residence is ideal for first-time homebuyers, savvy investors, and downsizers alike, boasting a blend of functionality and potential. The heart of the home is the inviting living area connected to the dining room flowing from the Kitchen, perfect for unwinding after a long day or entertaining loved ones. One of the standout features of this townhouse is its prime location within the community. This complex is situated near shopping centers, restaurants, easy QEW access, public transit options, parks, and schools all this and an end unit! You'll enjoy added privacy and tranquility, with no neighbors on one side. Additionally, parking is conveniently located right out front, ensuring hassle-free access for you and nearby visitor parking for your guests. With its combination of comfort, convenience, and potential, #18 at 75 Ventura Drive is the perfect place to call home. This "as is" sale presents a unique opportunity to make this delightful townhouse your own and embark on a journey of homeownership or investment success!
Property Details
Interior
Features
Main Floor
Kitchen
3.00 x 2.31Dining
2.67 x 4.22Living
5.05 x 3.40Bathroom
0.00 x 0.002 Pc Bath
Exterior
Parking
Garage spaces -
Garage type -
Other parking spaces 1
Total parking spaces 1
Condo Details
Inclusions
Property History
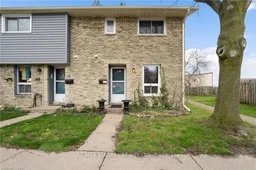 22
22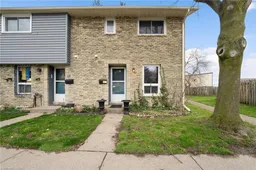 22
22
