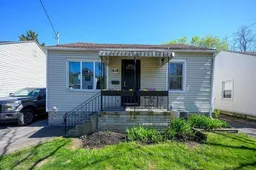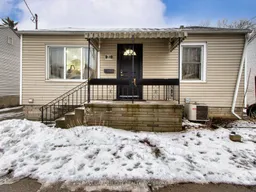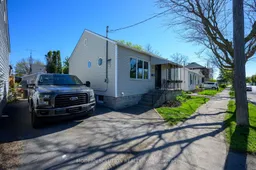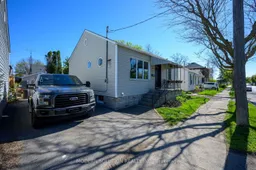Welcome to 68 Carlton Street, a beautifully renovated (2021) bungalow offering modern finishes and built-in income potential! The main floor features an inviting open-concept living room with a sleek electric fireplace, perfect for cozy evenings. The stylish kitchen is equipped with quartz countertops, stainless steel appliances, and ample storage, with patio doors leading to a large covered deck ideal for outdoor entertaining and BBQs. The main floor bathroom boasts a spacious rain shower for a spa-like feel, while pot lights throughout add a bright and modern touch. Downstairs, the fully finished basement offers a spacious bedroom, kitchenette, and full bathroom. Currently rented for $1,275/month, the tenant is happy to stay, providing a steady stream of passive income to help offset your mortgage. Additionally, the main floor could also be rented, creating a fantastic opportunity for positive cash flow perfect for first-time buyers or investors looking to maximize returns! Outside, you'll find a large detached garage for extra storage and a private driveway with parking for four vehicles. Located in a prime St. Catharines neighborhood, this home is close to shopping, schools, highways, and all essential amenities. Live in one unit while renting the other, or rent both for a great investment opportunity!
Inclusions: Refrigerator, Stove/Oven, Dishwasher, Microwave, all in one washer dryer, Washer & Dryer







