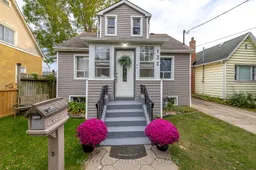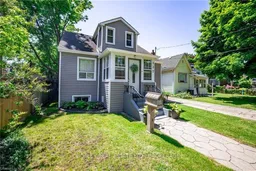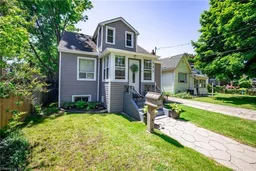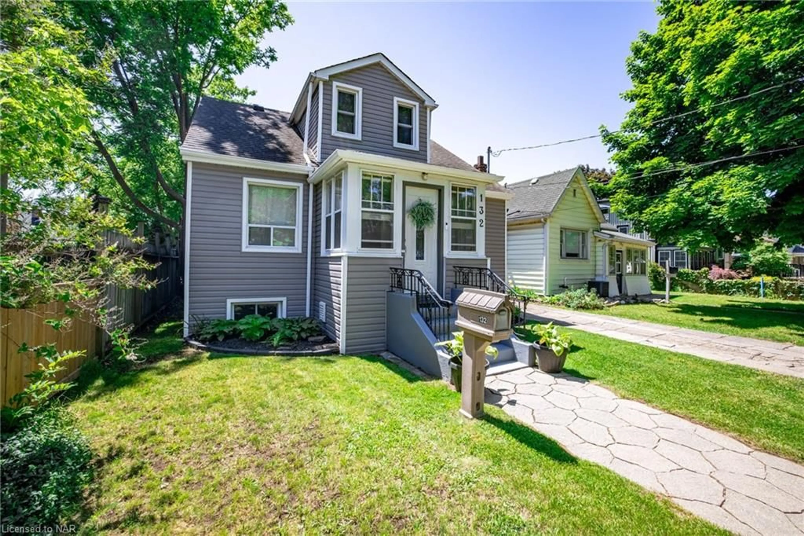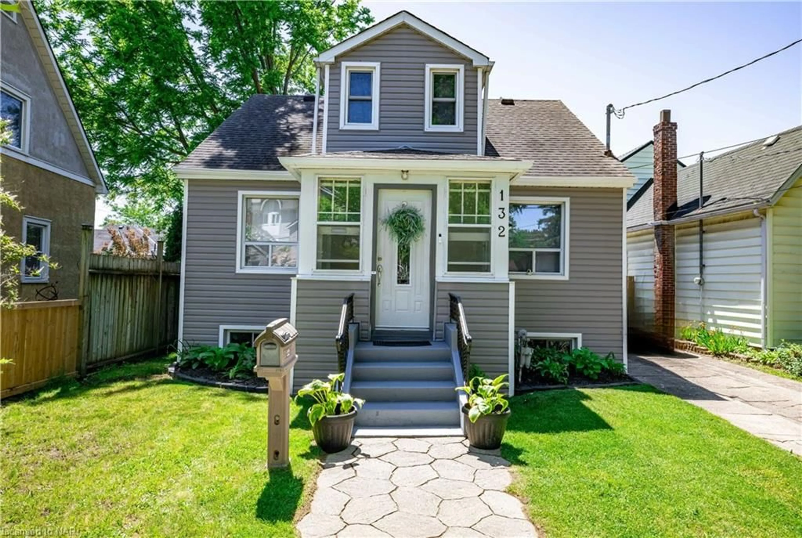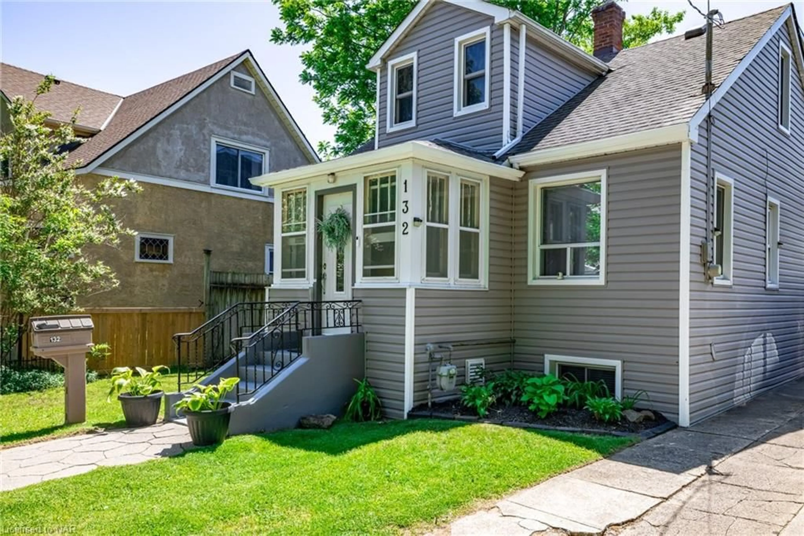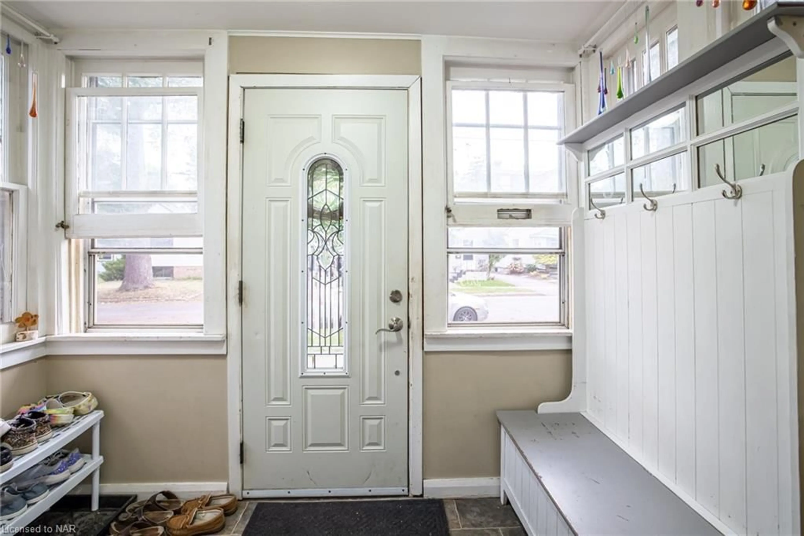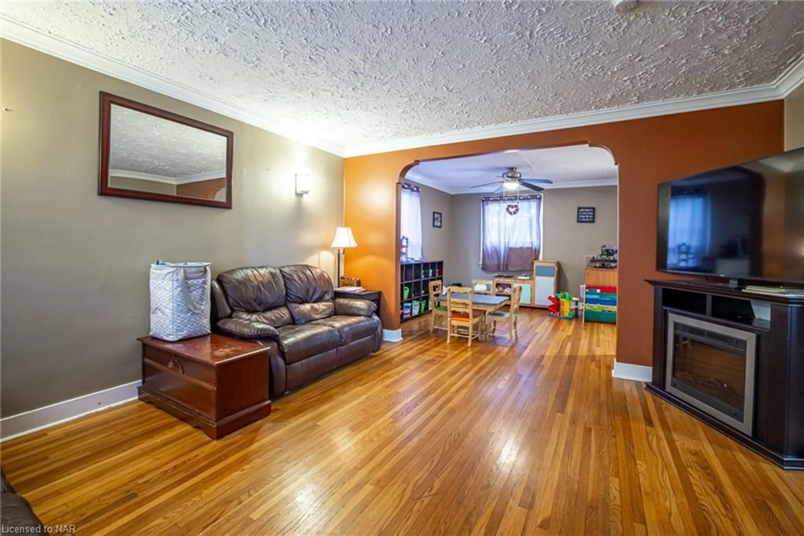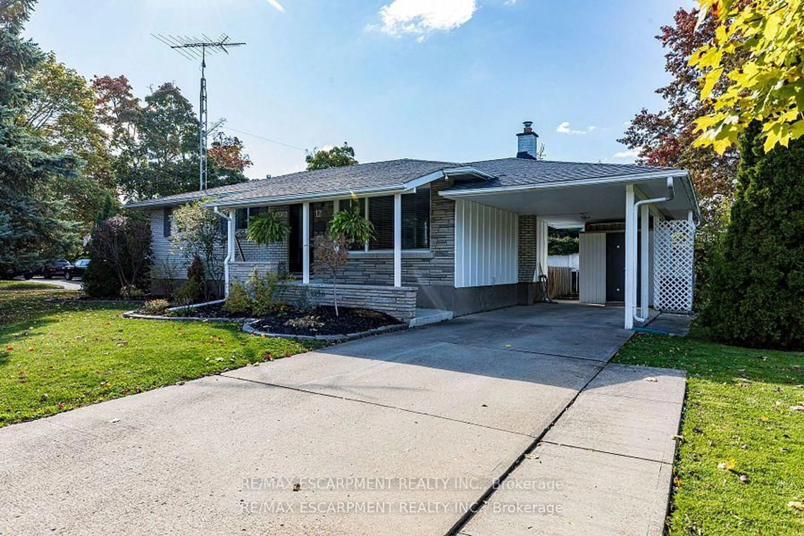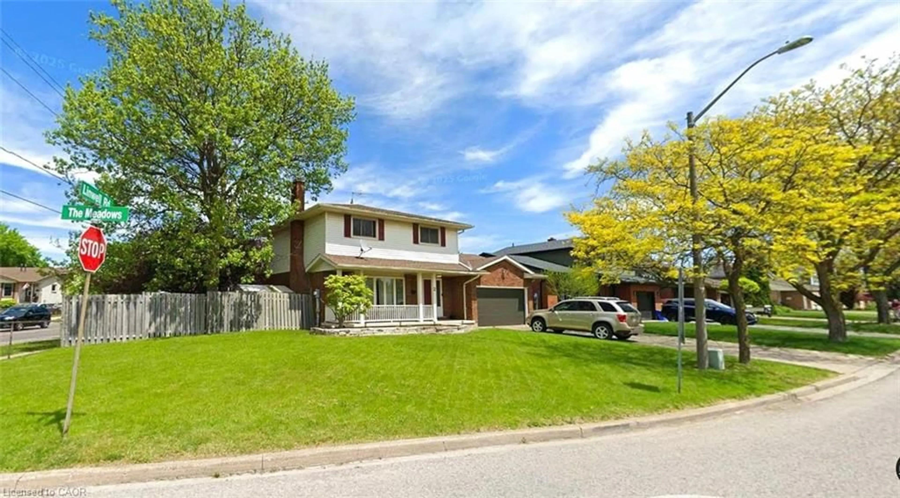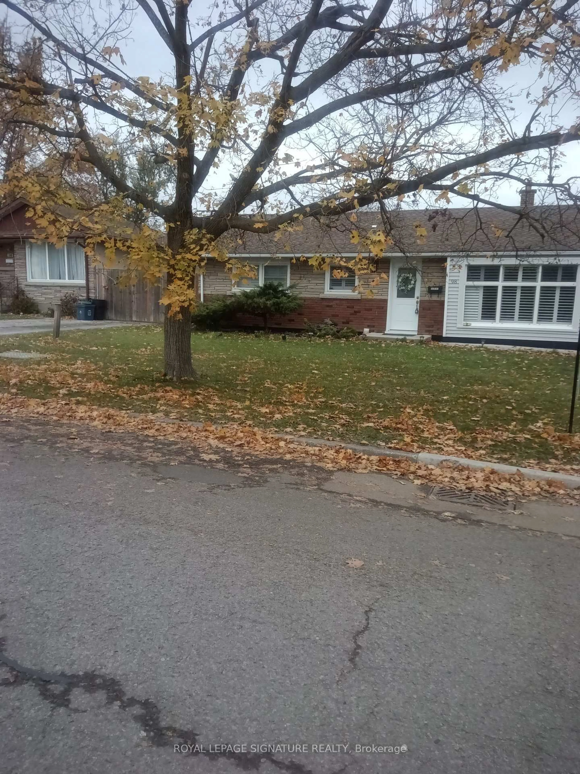132 Dufferin St, St. Catharines, Ontario L2R 2A1
Contact us about this property
Highlights
Estimated valueThis is the price Wahi expects this property to sell for.
The calculation is powered by our Instant Home Value Estimate, which uses current market and property price trends to estimate your home’s value with a 90% accuracy rate.Not available
Price/Sqft$313/sqft
Monthly cost
Open Calculator
Description
Welcome home to 132 Dufferin Street East! This charming 5-bedroom, 3-bathroom character home offers the perfect blend of charm and space. Enjoy peaceful mornings on your covered porch before stepping into a bright and spacious interior. The main floor boasts a cozy living room, a perfect space to unwind, and a well-appointed kitchen ideal for family gatherings, a full bathroom as well as a large primary bedroom. Upstairs, three generously sized bedrooms provide ample space for everyone. The fully finished basement is a versatile bonus, home office, private space for older children or a potential in-law suite,. Imagine the possibilities! Relax and recharge in your fully fenced backyard, a private sanctuary for outdoor enjoyment. Located in the heart of St. Catharines, this home offers easy access to parks, schools, shopping, and entertainment. With its prime location and large amount of living space, 132 Dufferin Street East is an exceptional opportunity for first-time buyers, growing families, or investors. Don't miss out on this incredible property! Watch the video tour and schedule your showing today.
Property Details
Interior
Features
Main Floor
Kitchen
13.04 x 12Living Room
14.09 x 13.1Dining Room
12 x 11.02Bedroom Primary
14.03 x 10.08Exterior
Features
Parking
Garage spaces 1
Garage type -
Other parking spaces 0
Total parking spaces 1
Property History
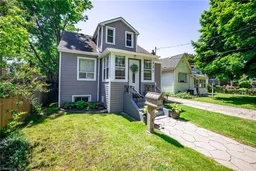 28
28