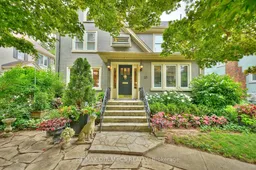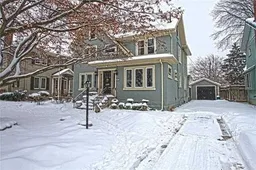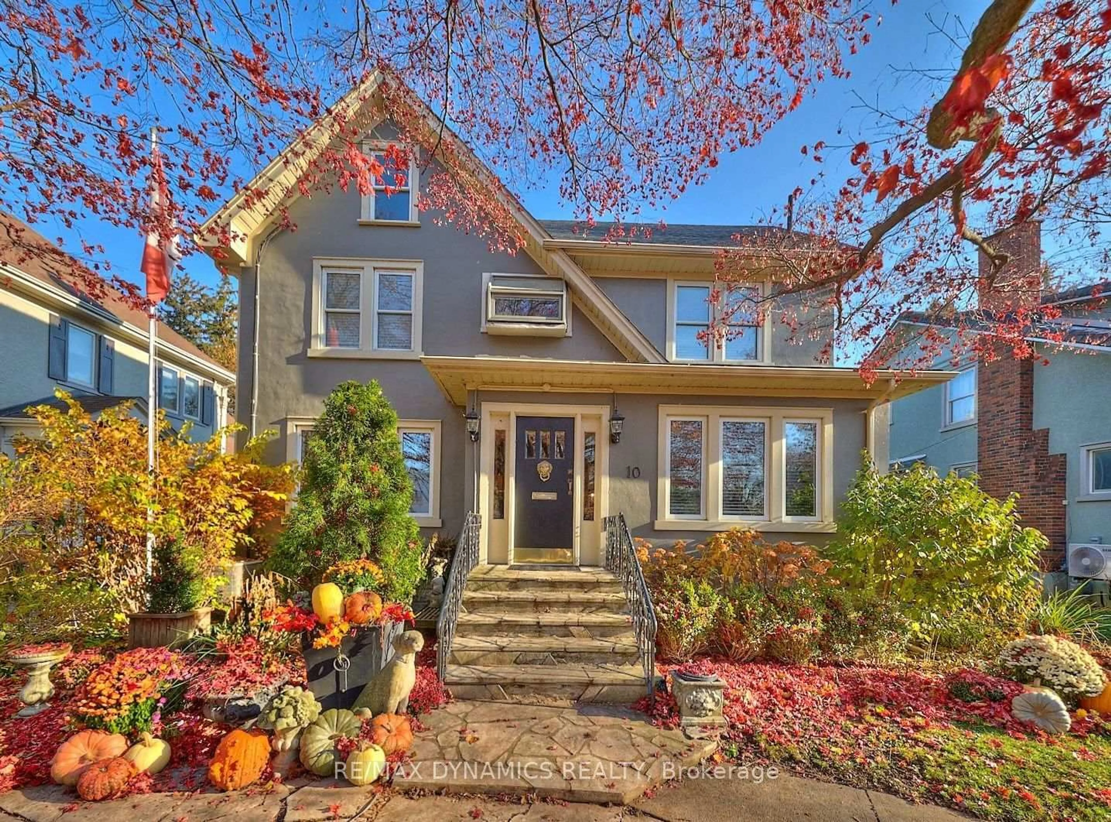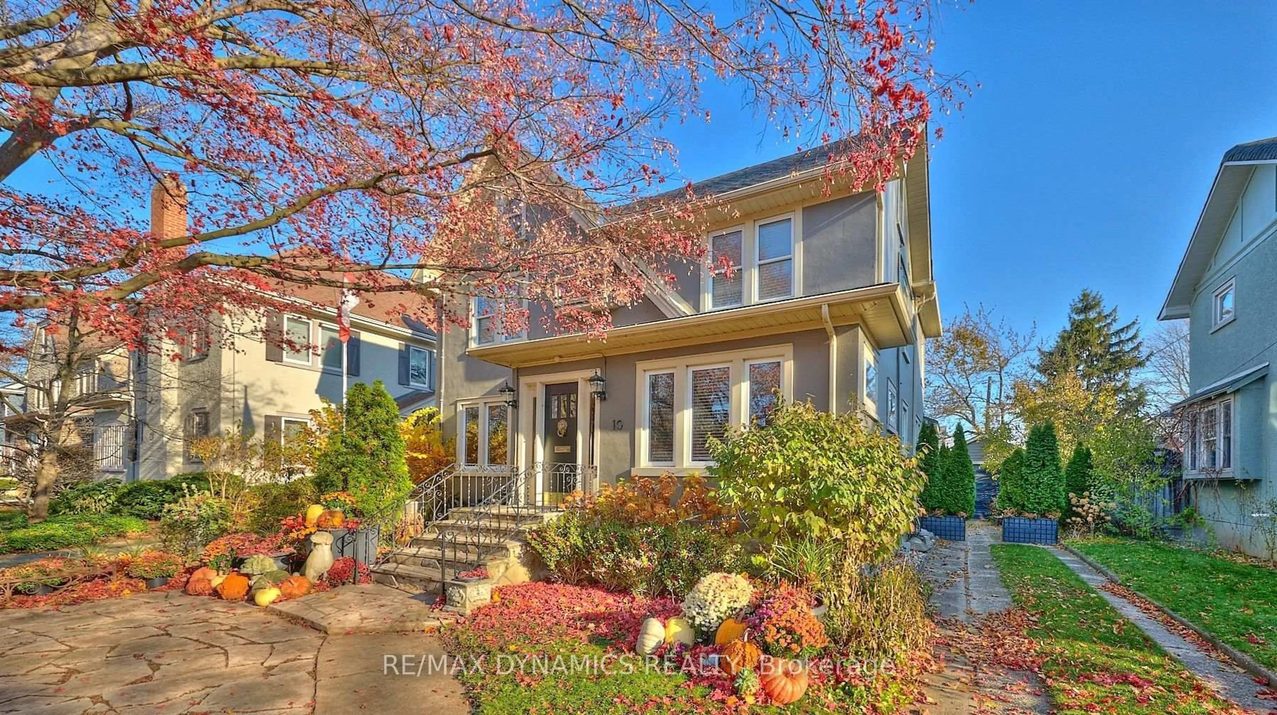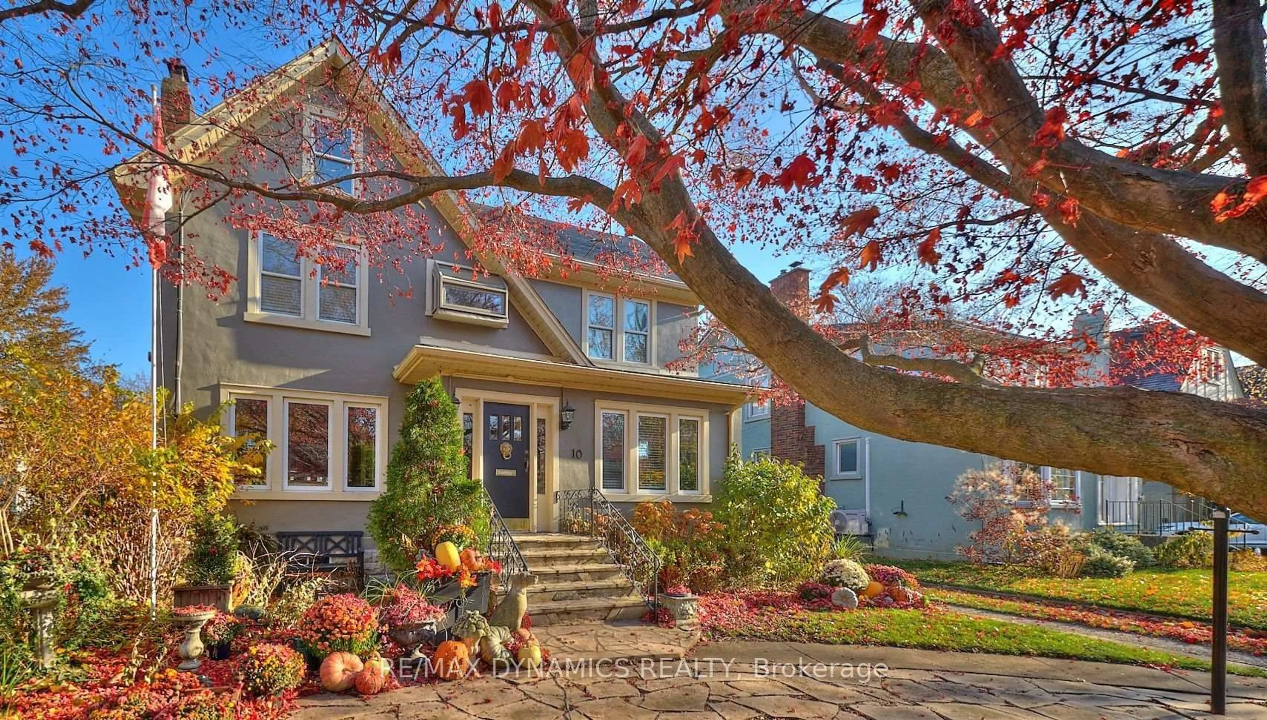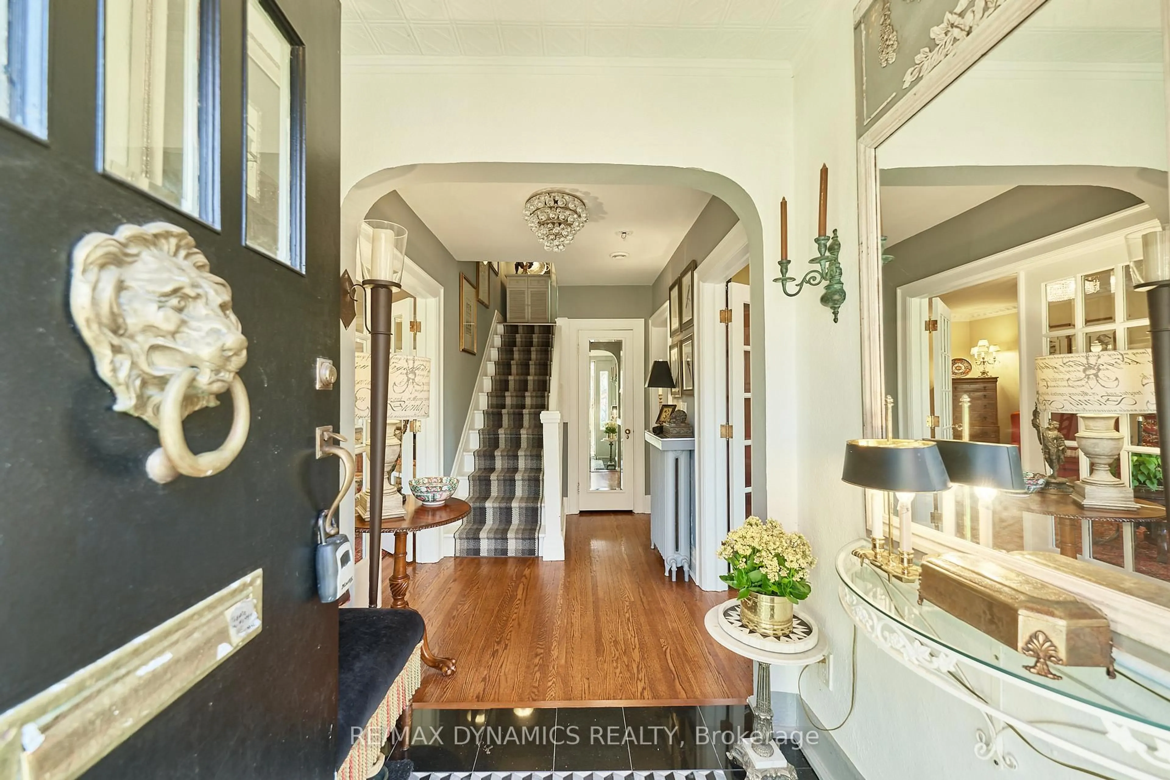10 Thairs Ave, St. Catharines, Ontario L2R 6P1
Contact us about this property
Highlights
Estimated valueThis is the price Wahi expects this property to sell for.
The calculation is powered by our Instant Home Value Estimate, which uses current market and property price trends to estimate your home’s value with a 90% accuracy rate.Not available
Price/Sqft$508/sqft
Monthly cost
Open Calculator
Description
Welcome to 10 Thairs Ave, a beautifully appointed & fully renovated residence, perfectly situated in the sought-after community of The Woodruff Estates. This exceptional home offers a magical setting in one of St Catharines' most coveted neighbourhoods. Completely reimagined from top to bottom between 2019-2020, no detail was overlooked. Every room & corner has been thoughtfully updated with premium materials & the finest level of craftsmanship. Featuring 3 spacious bedrooms, each with closet storage, all with ensuite bathrooms. The main floor is bathed in natural light & offers outstanding flow for both daily living and entertaining. Enjoy a formal living room with a gas fireplace, stunning rebuilt mantle, elegant custom built-ins. The highlight of this home is the garden room, added in 2019, leading to the tastefully landscaped gardens filled with interesting plant material. All major systems & mechanicals were updated during the renovation, ensuring peace of mind for years to come. A staircase leads to the third-floor attic, offering fantastic extra storage or the potential for additional finished living space. This is a rare opportunity to own a slice of one of St Catharines' most beloved neighborhoods.
Property Details
Interior
Features
Upper Floor
Other
5.76 x 3.08Walk-Up
Exterior
Features
Parking
Garage spaces 1
Garage type Detached
Other parking spaces 3
Total parking spaces 4
Property History
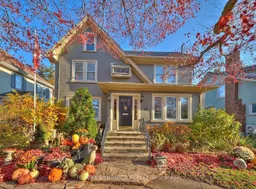 43
43