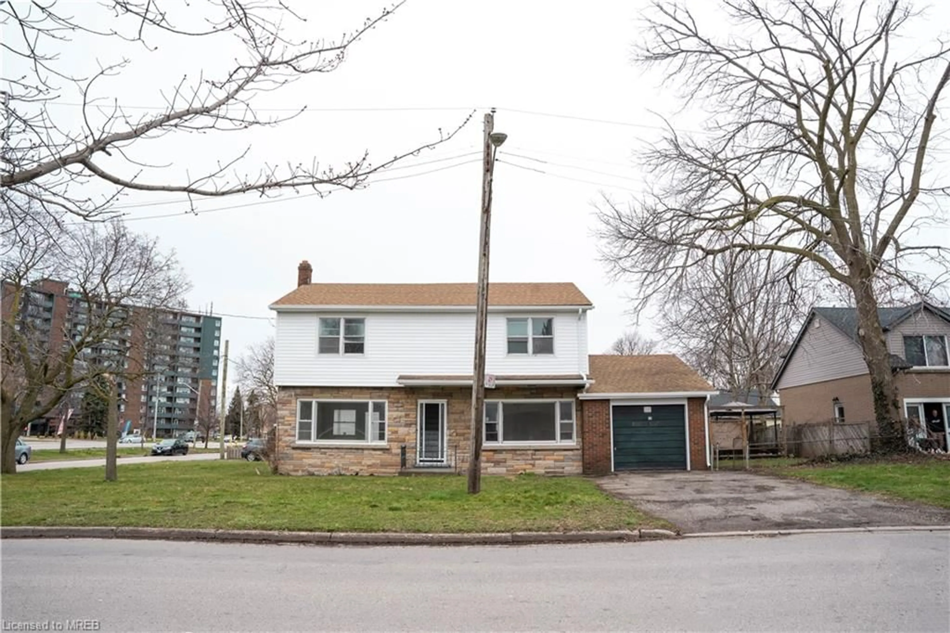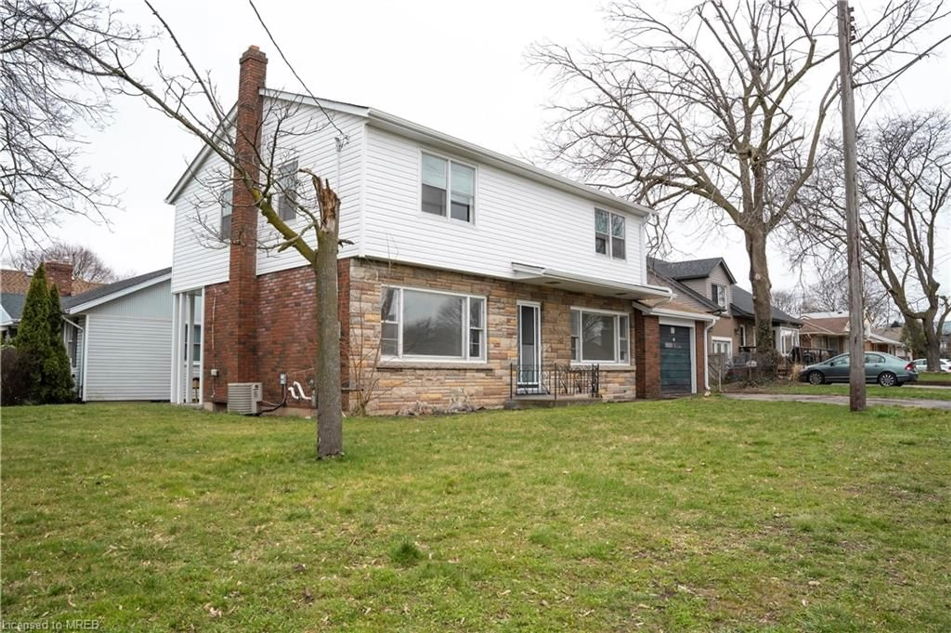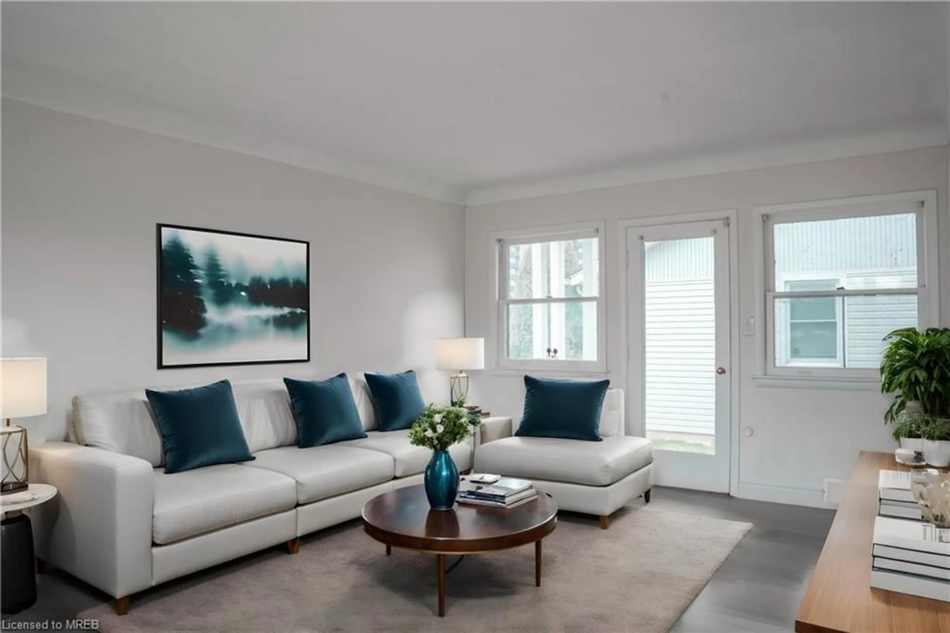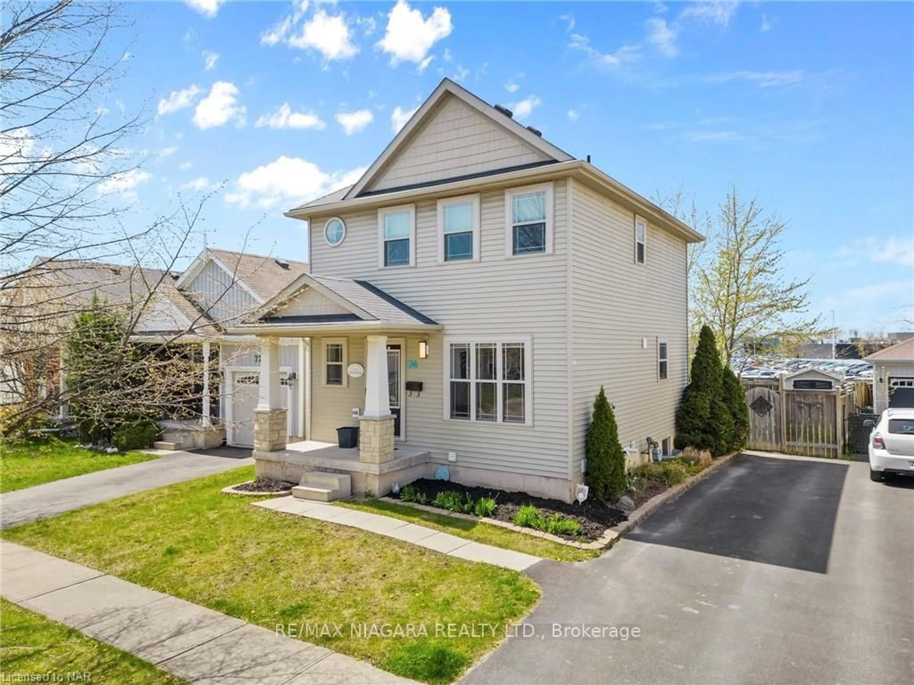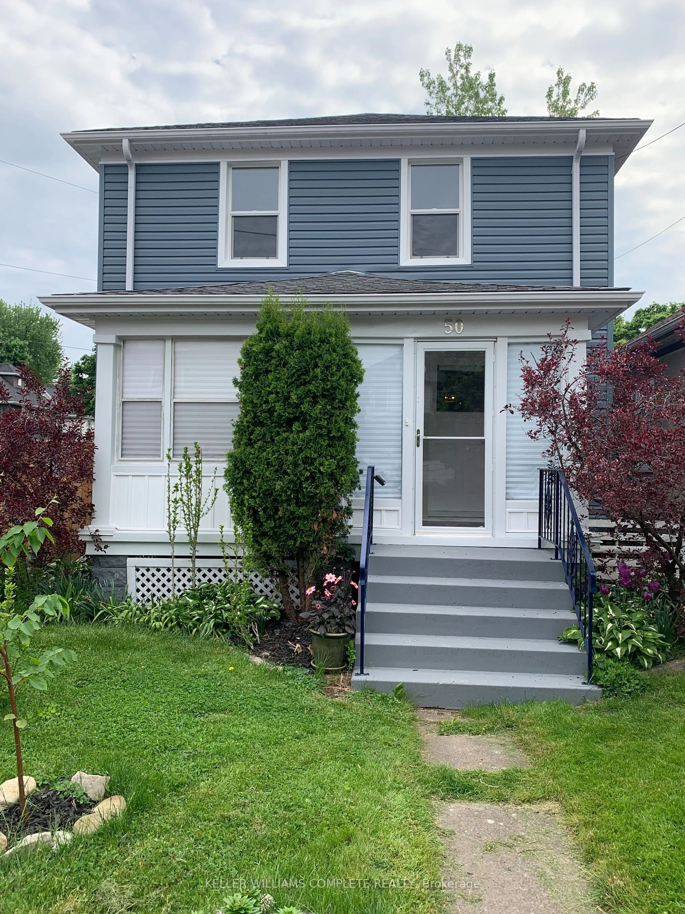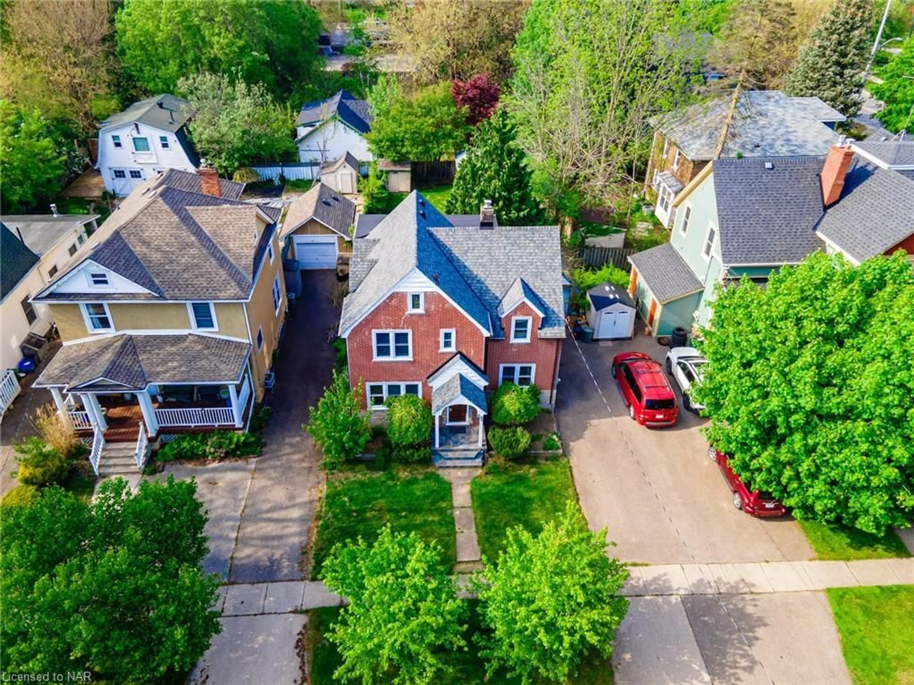10 Springdale Ave, St. Catharines, Ontario L2R 1G5
Contact us about this property
Highlights
Estimated ValueThis is the price Wahi expects this property to sell for.
The calculation is powered by our Instant Home Value Estimate, which uses current market and property price trends to estimate your home’s value with a 90% accuracy rate.$640,000*
Price/Sqft$385/sqft
Days On Market44 days
Est. Mortgage$2,899/mth
Tax Amount (2023)$3,800/yr
Description
"Exceptional Two-Story Residence with Attached Garage - Prime Location! Welcome to the ideal two-story, corner lot property with attached garage conveniently situated near the Queen Elizabeth Highway, offering unparalleled accessibility to various amenities such as Shoppers Drug Mart, renowned schools, Costco, Staples, and more! This immaculately kept home provides the ultimate in comfort and convenience. Enter the welcoming main floor featuring a spacious living area, a chef-inspired kitchen, a dedicated laundry space, a guest-friendly powder room, and a versatile bedroom suitable for guests or home office use. Notably, the property boasts new flooring throughout, adding to its appeal and modernity. Moving to the second floor reveals a perfect blend of style and practicality with three generously sized bedrooms and a well-appointed four-piece bathroom, ensuring plenty of space for relaxation and rejuvenation. Venture to the basement where you'll find additional living space, including a cozy bedroom, a sizable living area ideal for gatherings, and a contemporary three-piece bathroom, offering flexibility and comfort for various lifestyles. Outside, the property features a yard space perfect for outdoor activities, gardening, or simply relaxing in the fresh air. Don't let this exceptional opportunity slip away! Arrange your viewing today and secure this remarkable property before it's too late!"
Property Details
Interior
Features
Main Floor
Office
3.56 x 4.04Kitchen
3.10 x 3.99Bathroom
2-Piece
Living Room
3.78 x 5.36Exterior
Features
Parking
Garage spaces 1
Garage type -
Other parking spaces 4
Total parking spaces 5
Property History
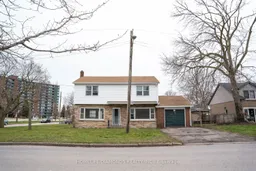 26
26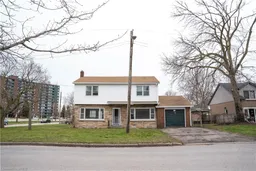 26
26
