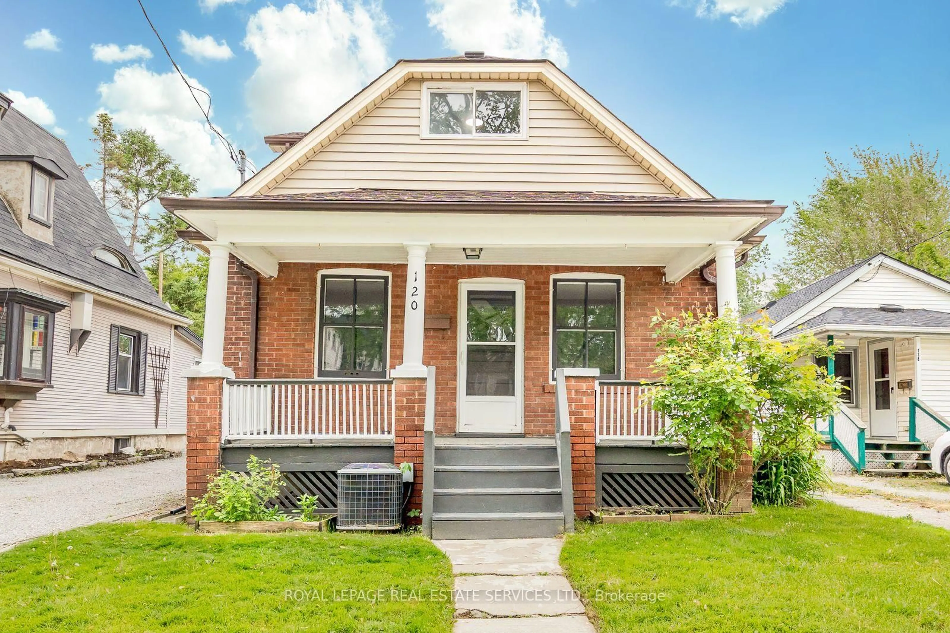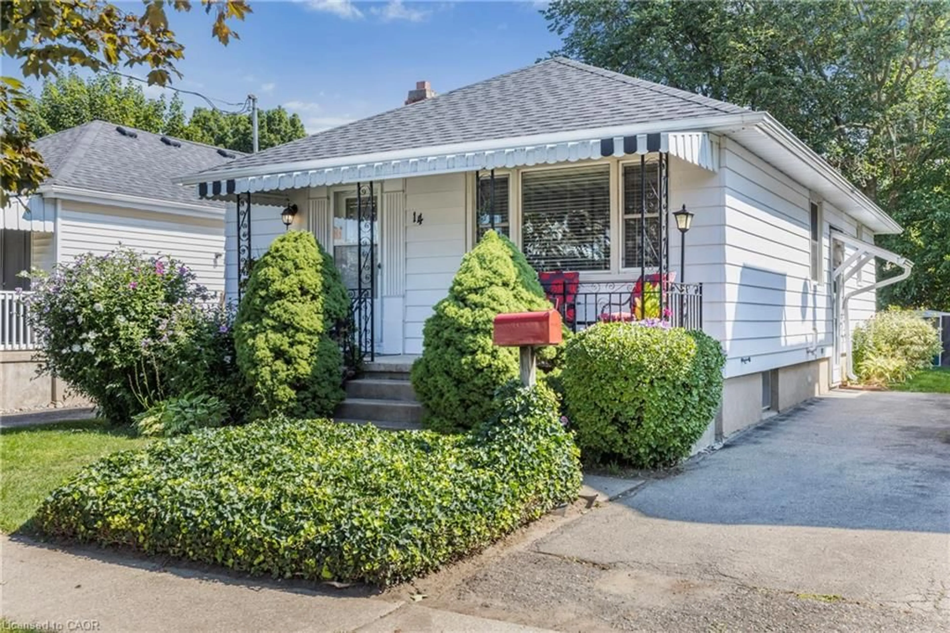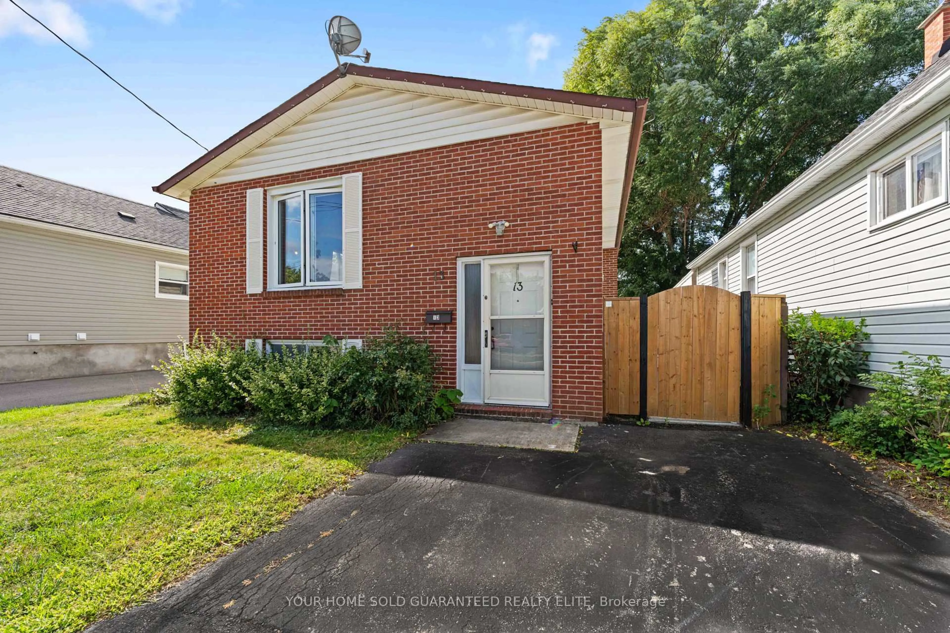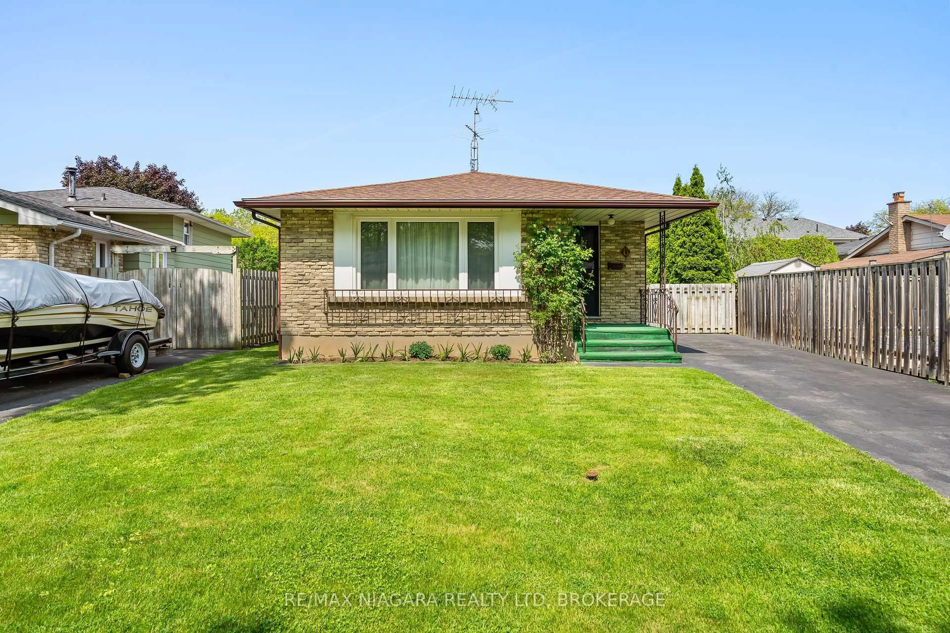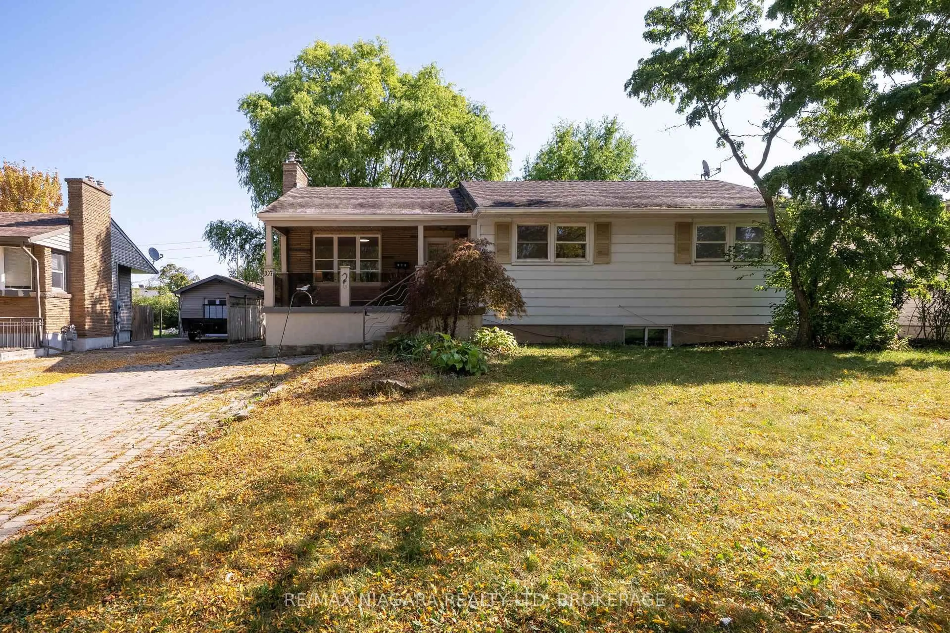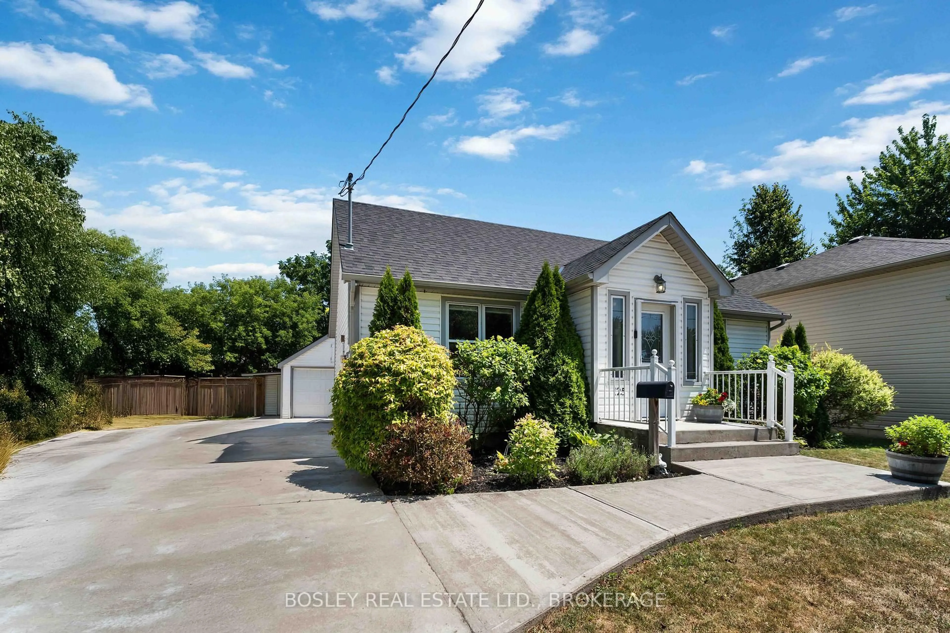Prime St. Catharines Development Opportunity: 83 Lincoln Ave. ATTENTION INVESTORS & DEVELOPERS! Discover an exceptional development opportunity at 83 Lincoln Avenue, a double-wide corner lot ideally situated in a prime St. Catharines location. This property boasts R2 zoning, opening the door for multi-unit residential development or the creation of a magnificent custom-built dream home.This highly desirable address is just steps from the picturesque Garden City Golf Course and offers unparalleled convenience to major amenities, ensuring a balanced and vibrant lifestyle for future residents.Unbeatable Location & AmenitiesThe strategic location of 83 Lincoln Avenue provides easy access to everything you need:Shopping & Conveniences: Minutes from The Pen Centre, Mountain Locks Plaza, and Food Basics, offering a wide array of retail, dining, and grocery options.Parks & Recreation: Enjoy the outdoors at nearby Cliffords Creek Park and the beautiful Montebello Park.Healthcare: Directly accessible to the St. Catharines General Hospital.Education & Transit: Close proximity to excellent schools, public libraries, and reliable public transit routes.Exceptional PotentialWhether your vision is to build a duplex, a multi-unit investment property, or a bespoke residence, 83 Lincoln Avenue offers exceptional potential in a location that truly sells itself. This is a rare chance to capitalize on a fantastic development opportunity in a thriving St. Catharines neighborhood.Don't miss out on this prime investment!
Inclusions: none
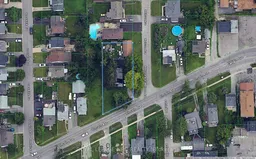 4
4

