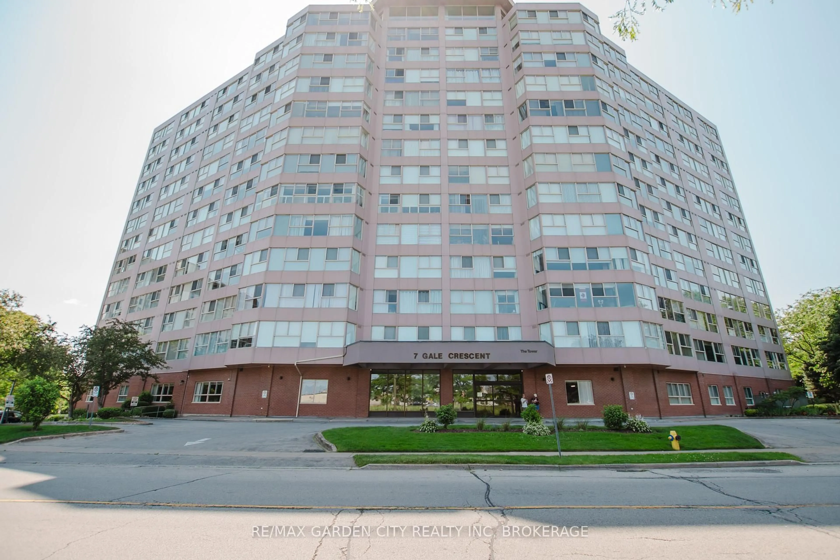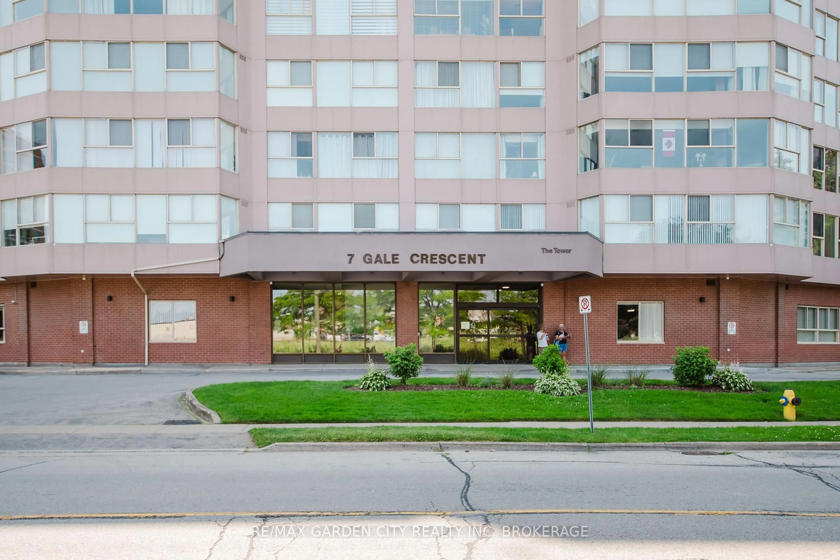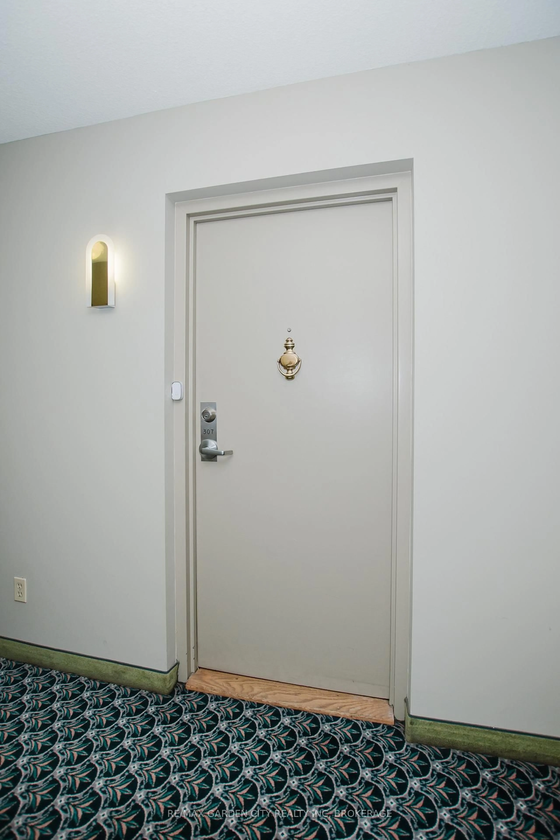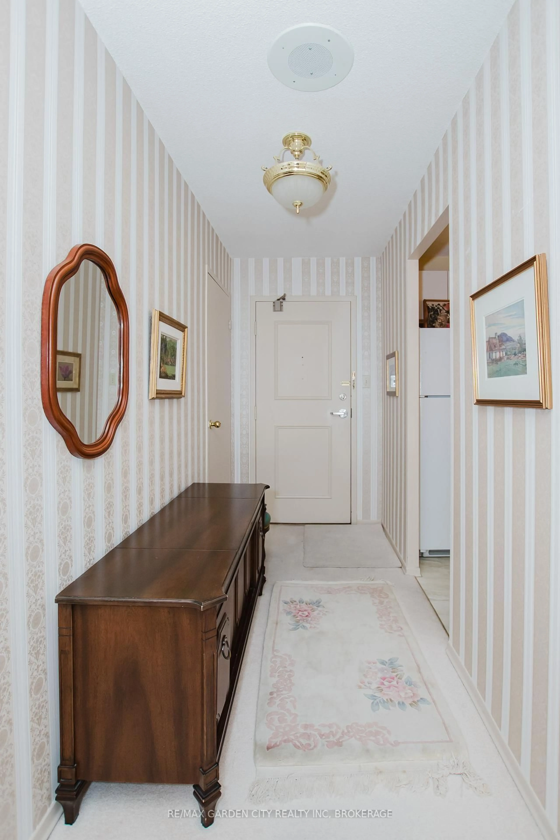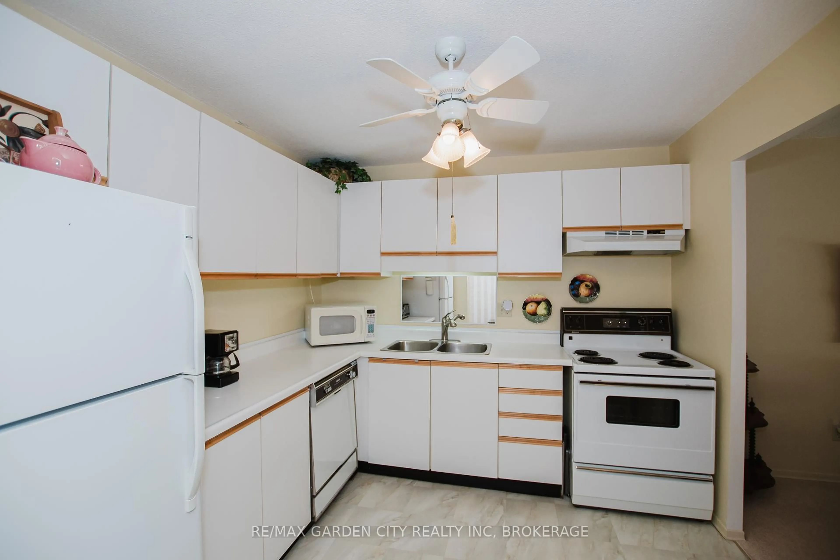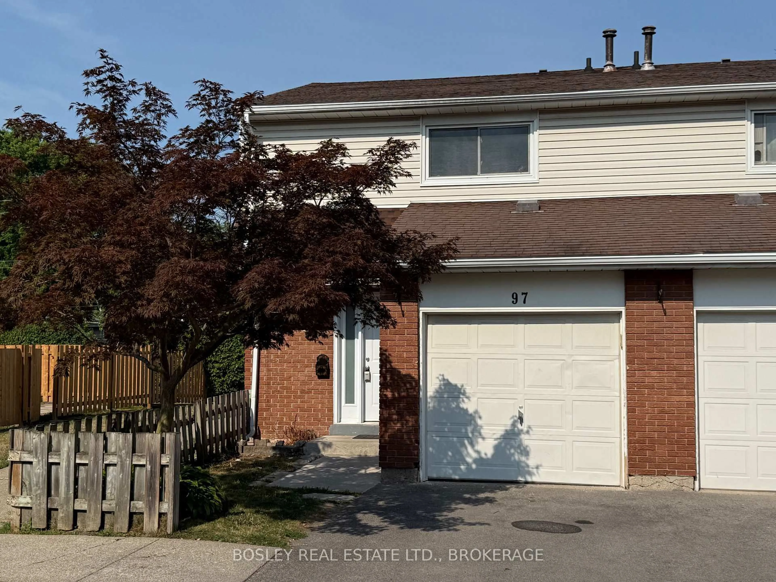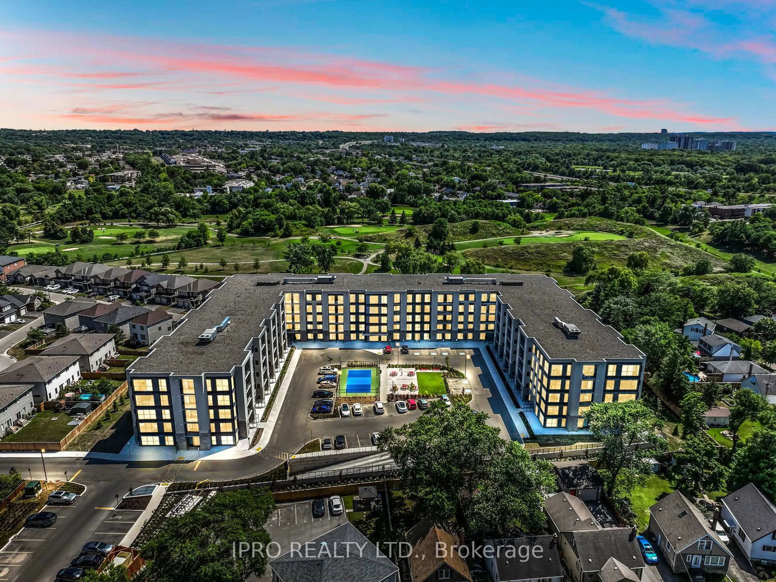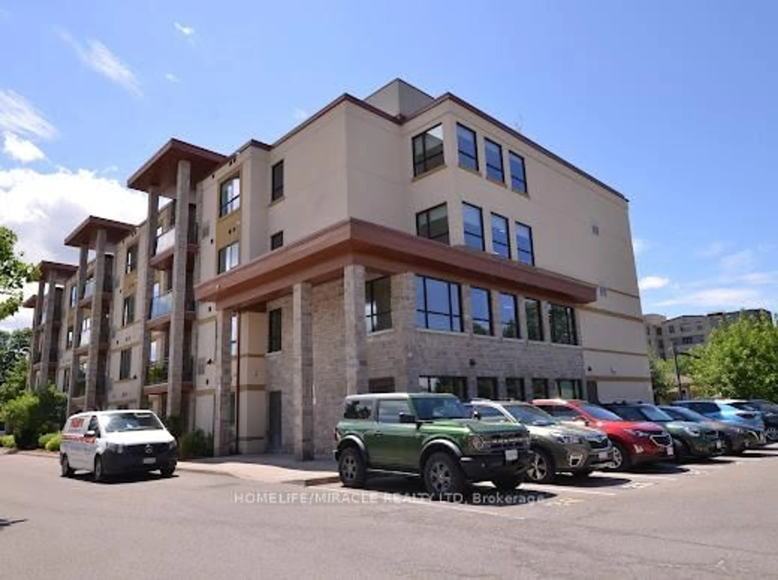7 Gale Cres #307, St. Catharines, Ontario L2R 7M8
Contact us about this property
Highlights
Estimated valueThis is the price Wahi expects this property to sell for.
The calculation is powered by our Instant Home Value Estimate, which uses current market and property price trends to estimate your home’s value with a 90% accuracy rate.Not available
Price/Sqft$293/sqft
Monthly cost
Open Calculator
Description
WELCOME TO 7 GALE CRES., UNIT #307. THIS 2 BED, 2 BATH CONDO HAS BEEN LOVINGLY CARED FOR OVER THE YEARS BY ONE OF THE BUILDINGS ORIGINAL RESIDENTS! ABSOLUTELY IMMACULATELY KEPT! LARGE LIVING ROOM/DINING ROOM WITH SOUTHERN VIEWS. LARGE PRIMARY BEDROOM WITH 4 PC. ENSUITE BATH, MAIN BATH IS ALSO 4 PC. THE CONDO FEES COVER BUILDING INS.,HEAT, COMMON ELEMENTS, HYDRO, BELL FIBE TV, PARKING AND WATER. THIS BUILDING HAS MANY AMMENITIES INCLUDING AN INDOOR POOL, SAUNA, HOT TUB, GAMES ROOM, LIBRARY, OBSERVATION LEVEL, PARTY/MEETING ROOM, WORKSHOP AND GYM/EXERCISE ROOM! VERY CLOSE TO ALL AMENITIES AND THE VIBRANT DOWNTOWN CORE WITH AMPLE ENTERTAINMENT AND GREAT RESTAURANTS. A VERY WELL MANAGED AND CARED FOR BUILDING, BOOK YOUR SHOWING TODAY!
Property Details
Interior
Features
Main Floor
Foyer
2.93 x 1.37Kitchen
2.97 x 2.87Tile Floor
Living
5.31 x 5.18South View
Primary
4.43 x 3.664 Pc Ensuite / South View
Exterior
Parking
Garage spaces 1
Garage type Attached
Other parking spaces 0
Total parking spaces 1
Condo Details
Amenities
Elevator, Exercise Room, Games Room, Indoor Pool, Party/Meeting Room, Sauna
Inclusions
Property History
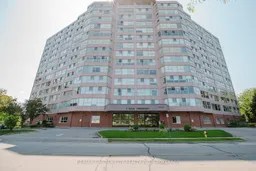 46
46
