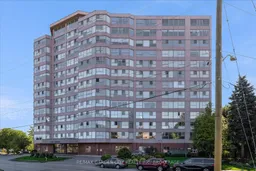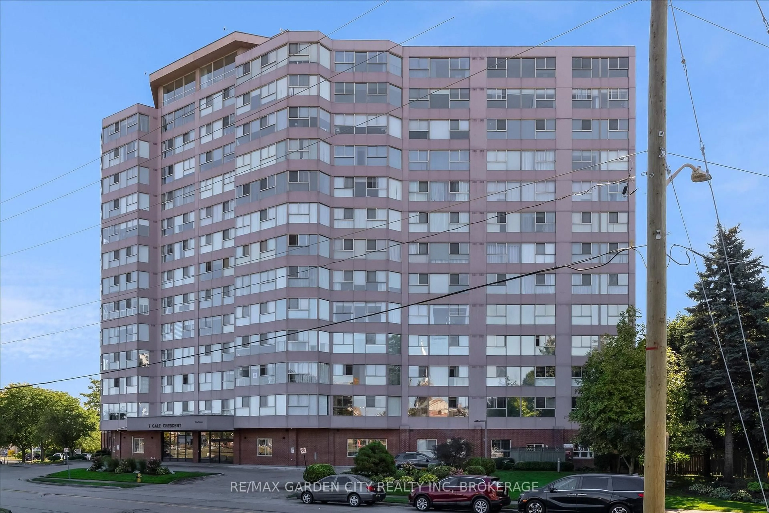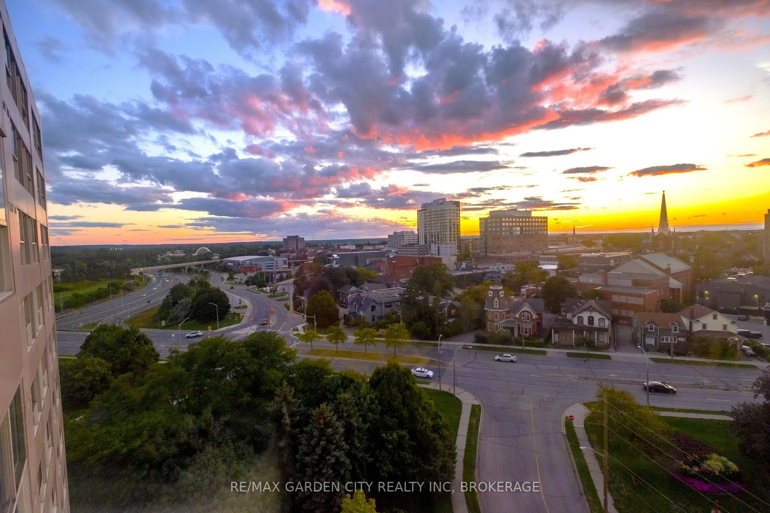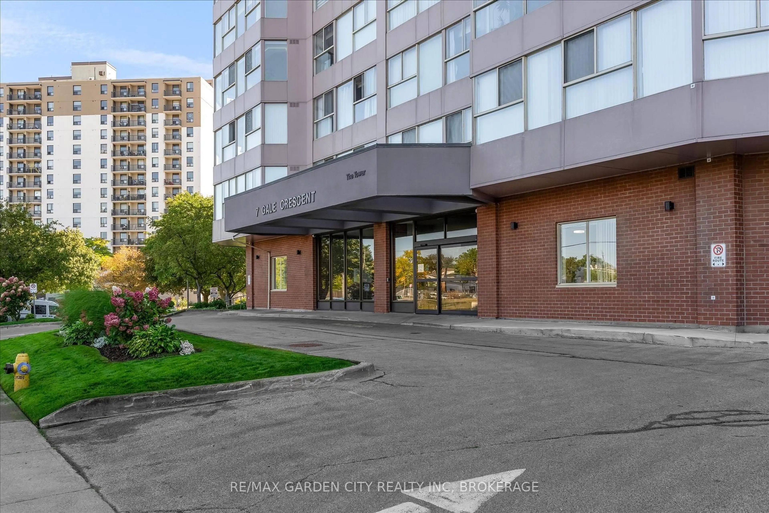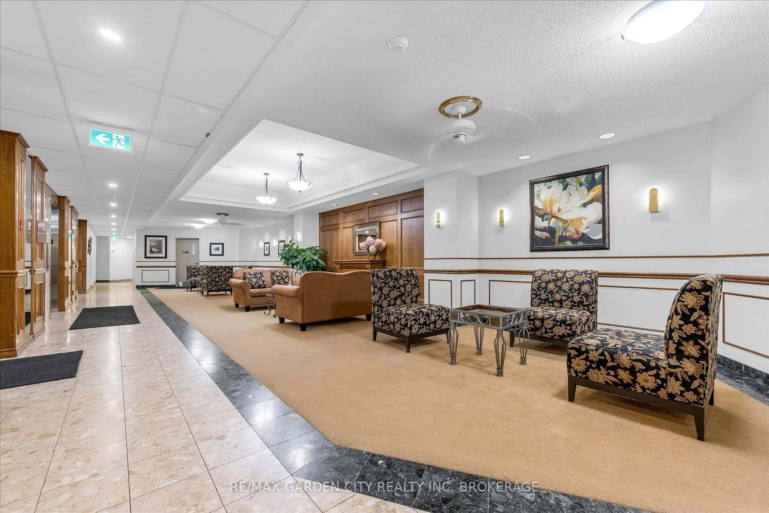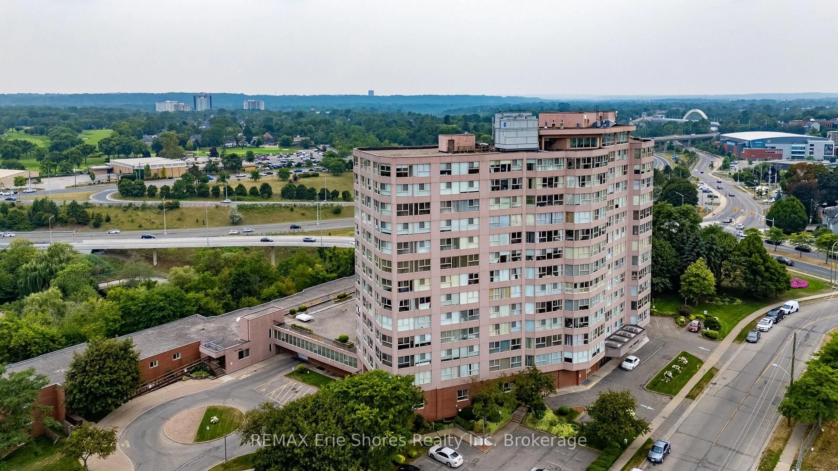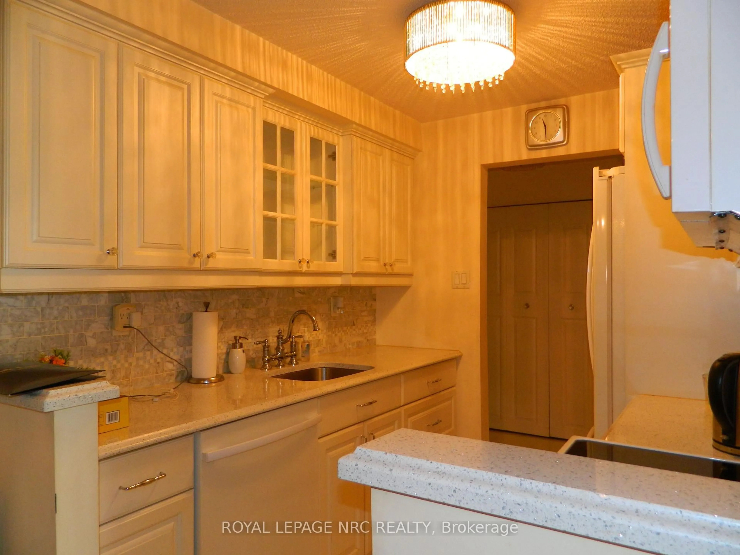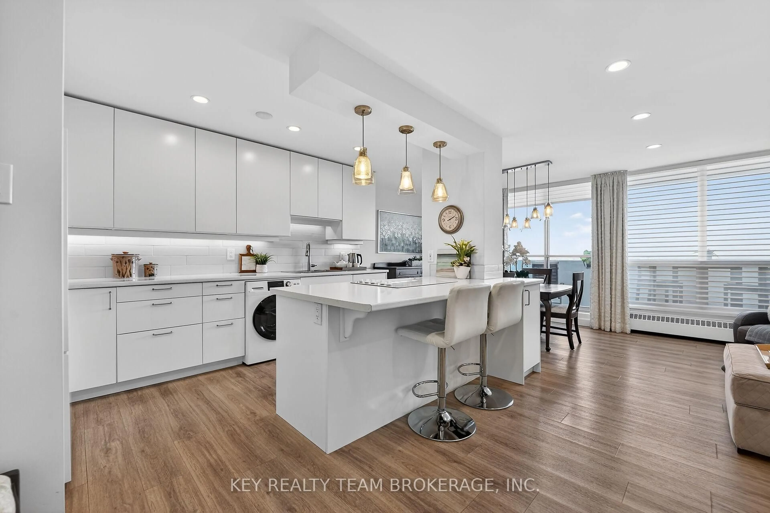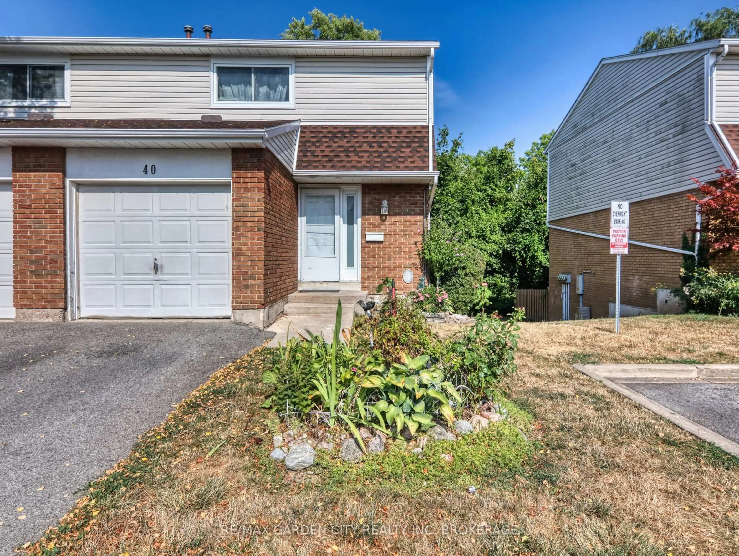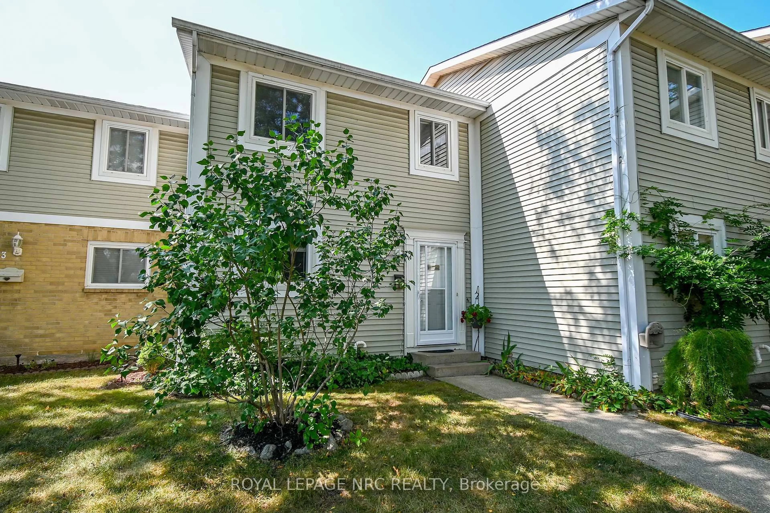7 Gale Cres #1111, St. Catharines, Ontario L2R 7M8
Contact us about this property
Highlights
Estimated valueThis is the price Wahi expects this property to sell for.
The calculation is powered by our Instant Home Value Estimate, which uses current market and property price trends to estimate your home’s value with a 90% accuracy rate.Not available
Price/Sqft$320/sqft
Monthly cost
Open Calculator
Description
Stunning Condo with Toronto Skyline Views! Welcome to this beautifully updated 2-bedroom, 2-bath suite where magnificent views greet you the moment you walk through the door. The spacious foyer leads into a bright and inviting living room that flows seamlessly into the open-concept kitchen perfect for both everyday living and entertaining. A versatile den has been thoughtfully converted into a dining room which includes a built-in bar/coffee bar, creating the ideal space for hosting family and friends.The primary bedroom features a walk-in closet and remodeled ensuite bath, while the second bathroom and in-suite laundry add everyday ease. Updates throughout ensure a move-in ready experience, with modern finishes that complement the condos functional layout.Enjoy your morning coffee or evening wine while soaking in the breathtaking skyline and sunsets.This well-managed building offers outstanding amenities, including a billiards room, exercise room, workshop, reading room, and an indoor pool, Observatory rooms with a 360 degree view of the city, everything you need for an active and social lifestyle right at your doorstep. Condo fees include hydro, heating, individual thermostat control, water, sewer, Bell FIBE TV, and unlimited wireless internet, parking , building insurance & common elements.
Property Details
Interior
Features
Main Floor
Dining
4.31 x 4.74B/I Bar
Kitchen
4.27 x 3.8Breakfast Bar
Primary
5.36 x 4.33Other
1.77 x 3.51W/I Closet
Exterior
Parking
Garage spaces 1
Garage type Underground
Other parking spaces 0
Total parking spaces 1
Condo Details
Amenities
Car Wash, Elevator, Gym, Bike Storage, Indoor Pool, Rooftop Deck/Garden
Inclusions
Property History
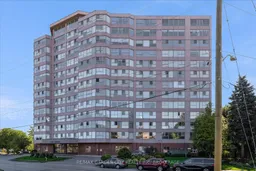 29
29