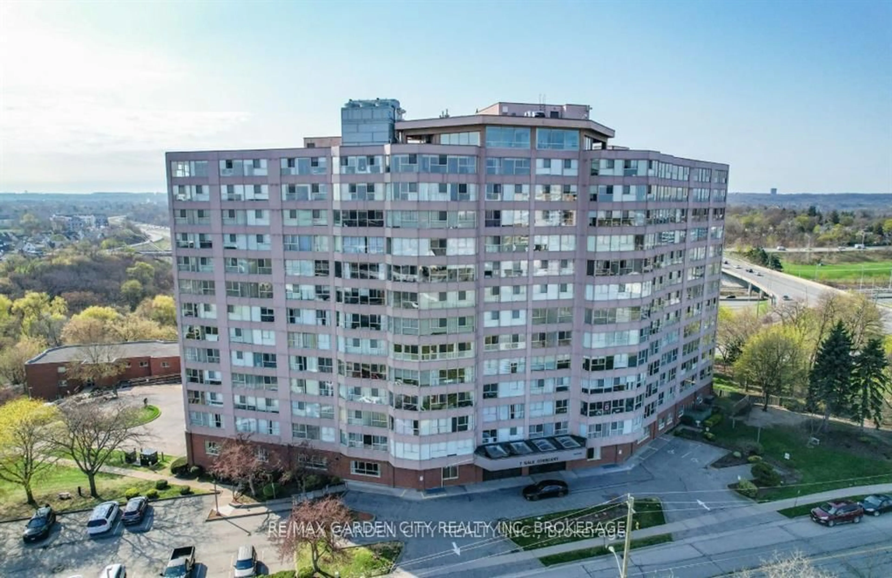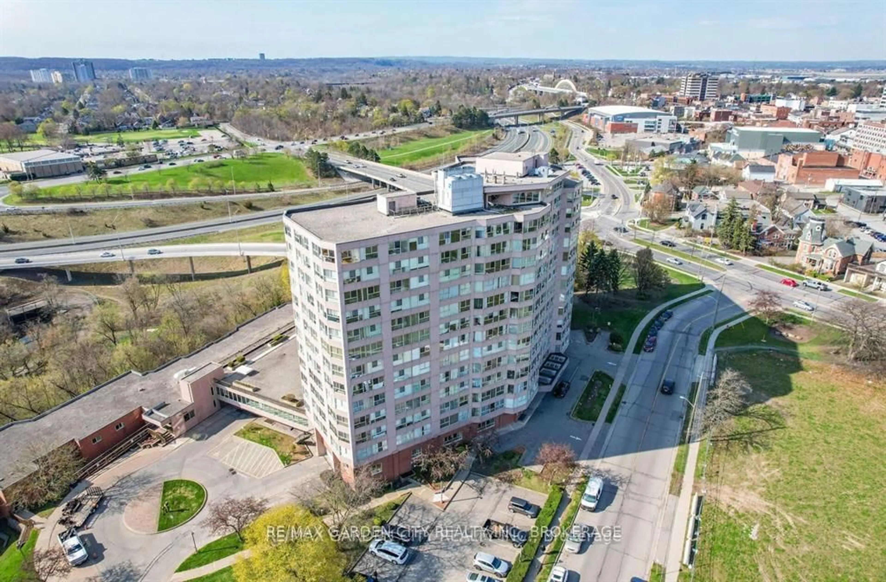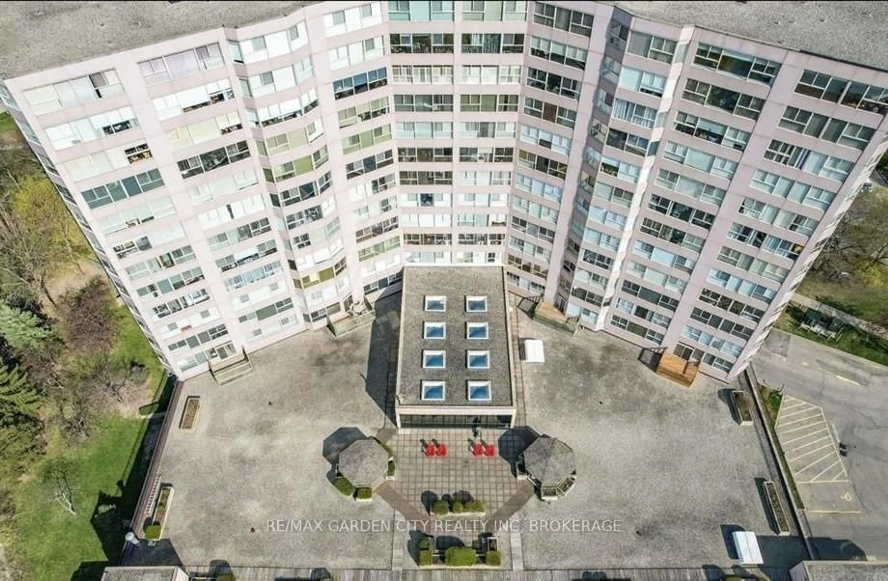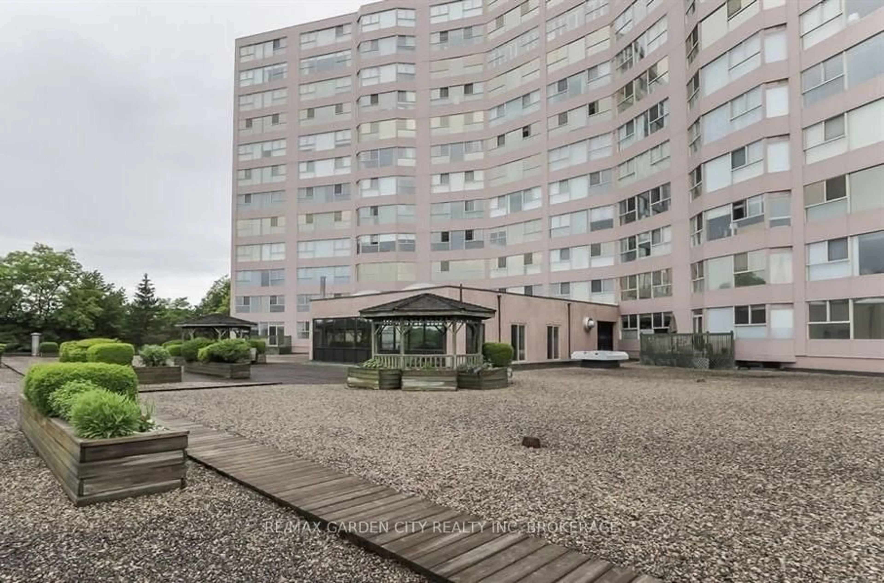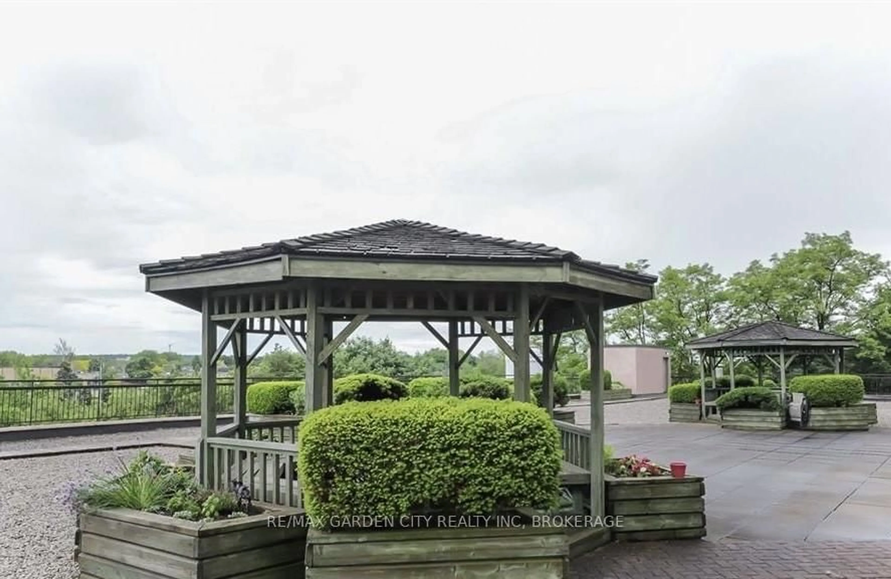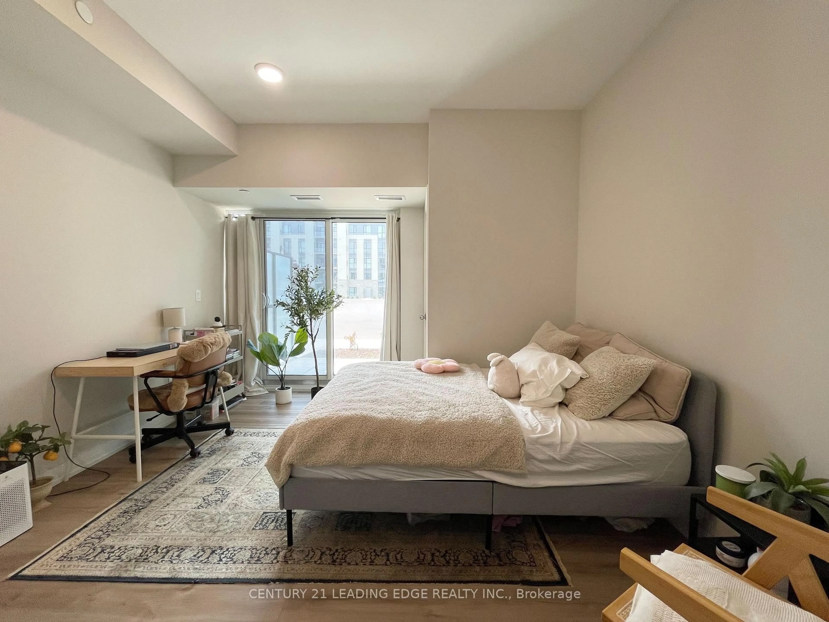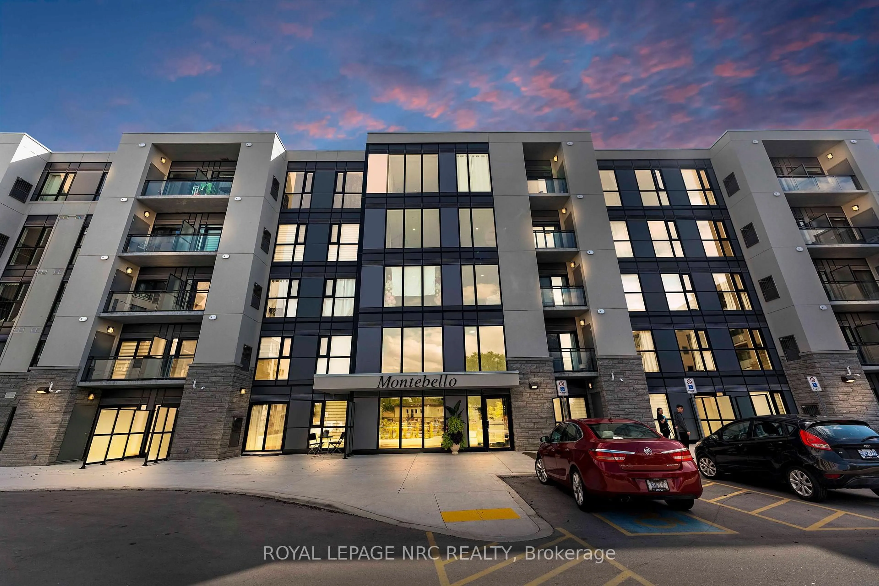7 Gale Cres #1110, St. Catharines, Ontario L2R 7M8
Contact us about this property
Highlights
Estimated valueThis is the price Wahi expects this property to sell for.
The calculation is powered by our Instant Home Value Estimate, which uses current market and property price trends to estimate your home’s value with a 90% accuracy rate.Not available
Price/Sqft$293/sqft
Monthly cost
Open Calculator
Description
Residential condominium living in The Mill Run offers an abundance of amenities for your active lifestyle with a large indoor pool with exterior door to the 2nd level roof where you can enjoy being outside sitting in the gazebo area, his and hers change rooms, billiards room, games room, party or gathering room with kitchen, exercise room, craft/woodworking room, and a top floor observation room with comfortable sitting areas to enjoy the south view overlooking a golf course and north views overlooking the city and seeing Lake Ontario on a clear day. Underground parking and walking distance to downtown restaurants and entertainment. This 11th floor condo offers north and west views to enjoy the sunsets. 2 bedrooms with the master bedroom offering a 4pc ensuite and his/hers closets, 2nd 3pc bathrm recently renovated in 2023, in-suite laundry, kitchen has updated quartz countertop, open concept living/dining room, large pantry closet with blt-in shelves for storage. Appliances included. Underground parking space is located conveniently beside the entrance to the elevator.
Property Details
Interior
Features
Main Floor
Living
4.78 x 3.96Open Concept / Nw View / Large Window
Dining
4.78 x 2.44Open Concept
Kitchen
3.12 x 2.39Quartz Counter / Ceramic Floor
Primary
4.19 x 4.124 Pc Ensuite / West View / His/Hers Closets
Exterior
Parking
Garage spaces 1
Garage type Underground
Other parking spaces 0
Total parking spaces 1
Condo Details
Amenities
Car Wash, Elevator, Exercise Room, Games Room, Indoor Pool, Party/Meeting Room
Inclusions
Property History
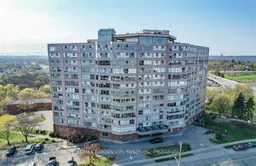 50
50
