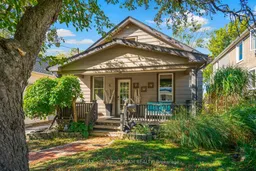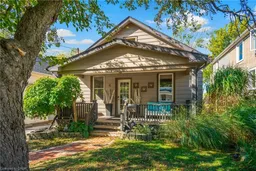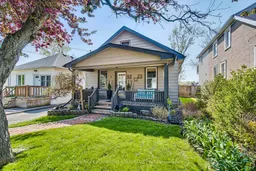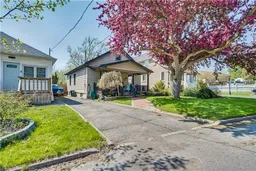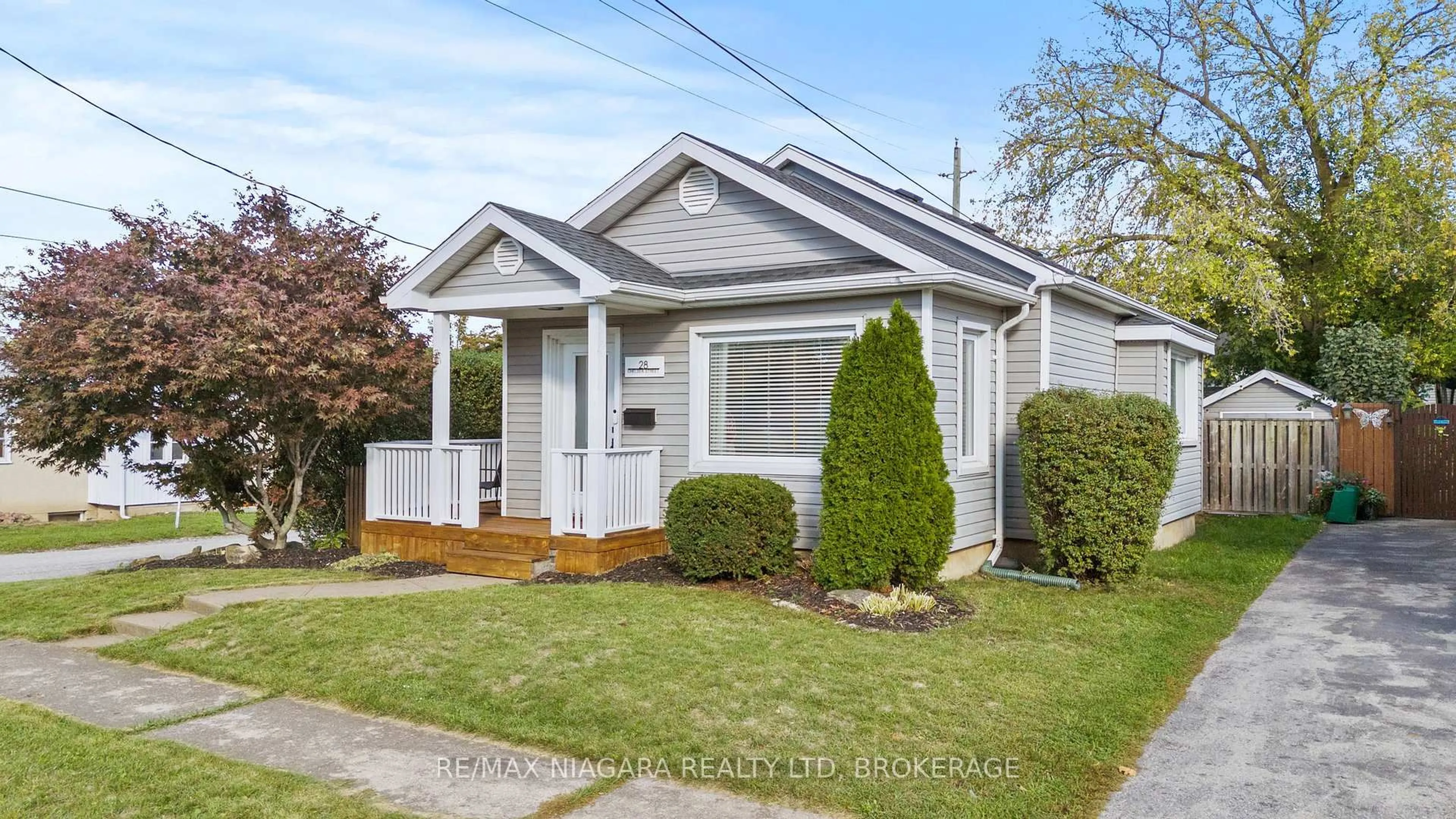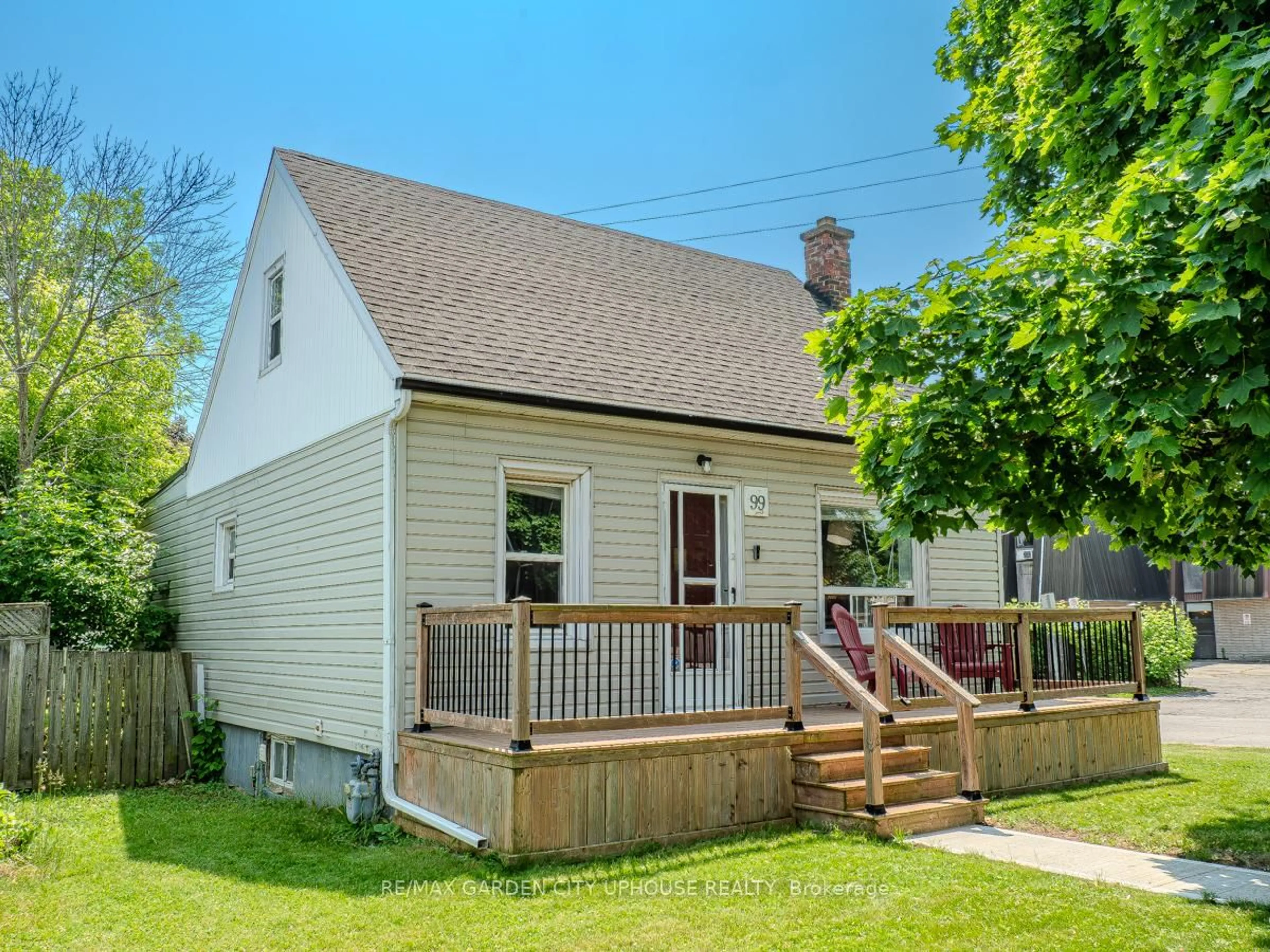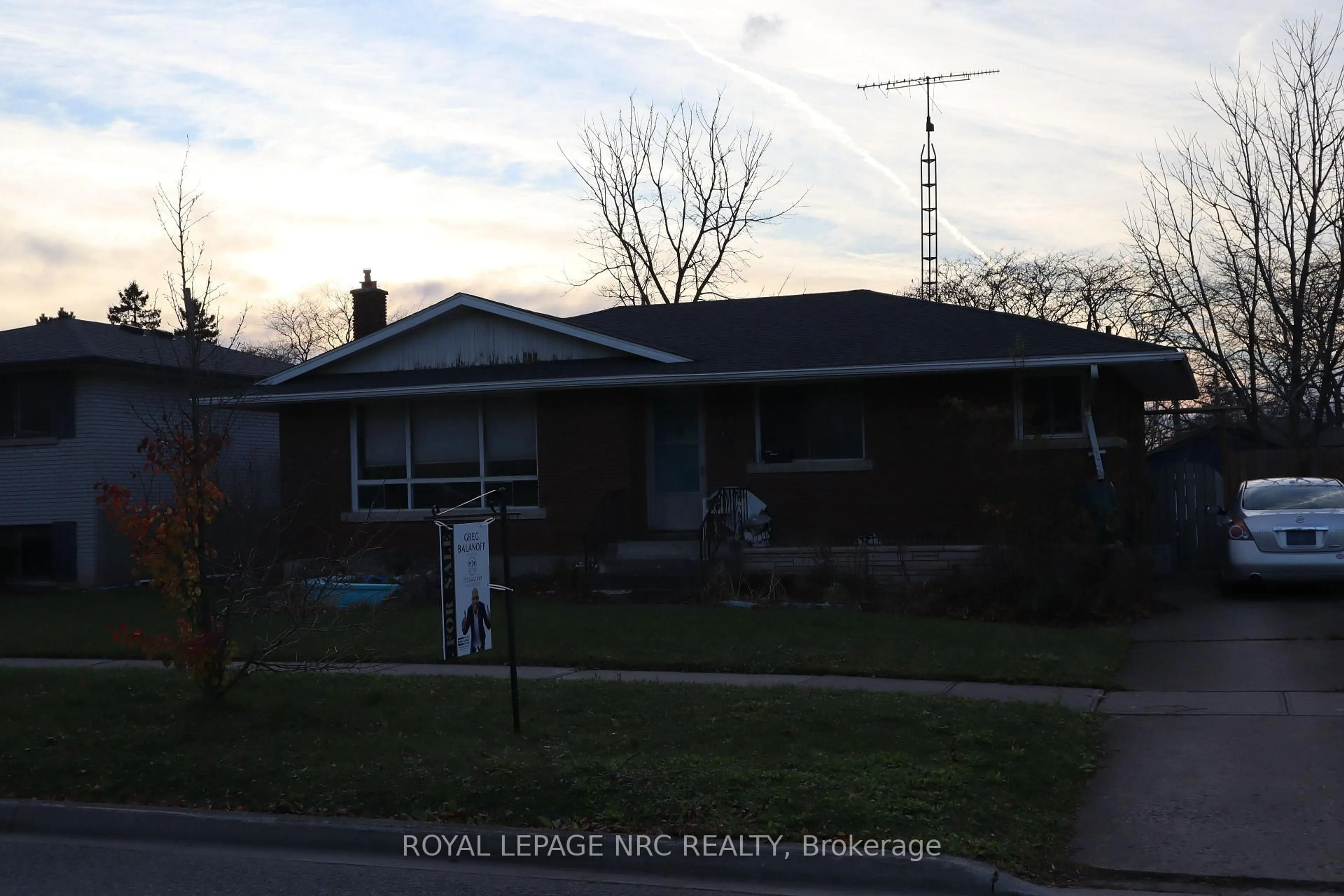Adorable 2 bedroom detached bungalow with finished basement and private backyard! Tucked away on a quiet dead end street in the heart of St. Catharines. This charming home offers comfort, character and convenience. The private driveway comfortably fits 4 cars that connects to an interlock walkway that leads you to the inviting front porch. Inside, you're welcomed by a bright living room with solid hardwood floors and freshly painted walls. The spacious dining room is filled with natural light and flows seamlessly into a large kitchen featuring an abundance of cabinetry and stainless steel appliances. The oversized primary bedroom includes built-in pax wardrobes and easily fits a king-size bed. A second bedroom with double closets and a 4-piece bathroom complete the main level. The finished basement adds great additional living space with rustic charm, exposed brick walls, cozy rec room (which can be used as an additional bedroom), laundry area and a convenient 2-piece bathroom. Step outside to your private backyard, fully fenced with no rear neighbours, mature trees, large garden shed, hot tub, pond with waterfall feature and a composite deck ideal for outdoor enjoyment. This home is packed with value and is move in ready!
Inclusions: Fridge, Stove, Washer, Dryer, Dishwasher, Hot tub
