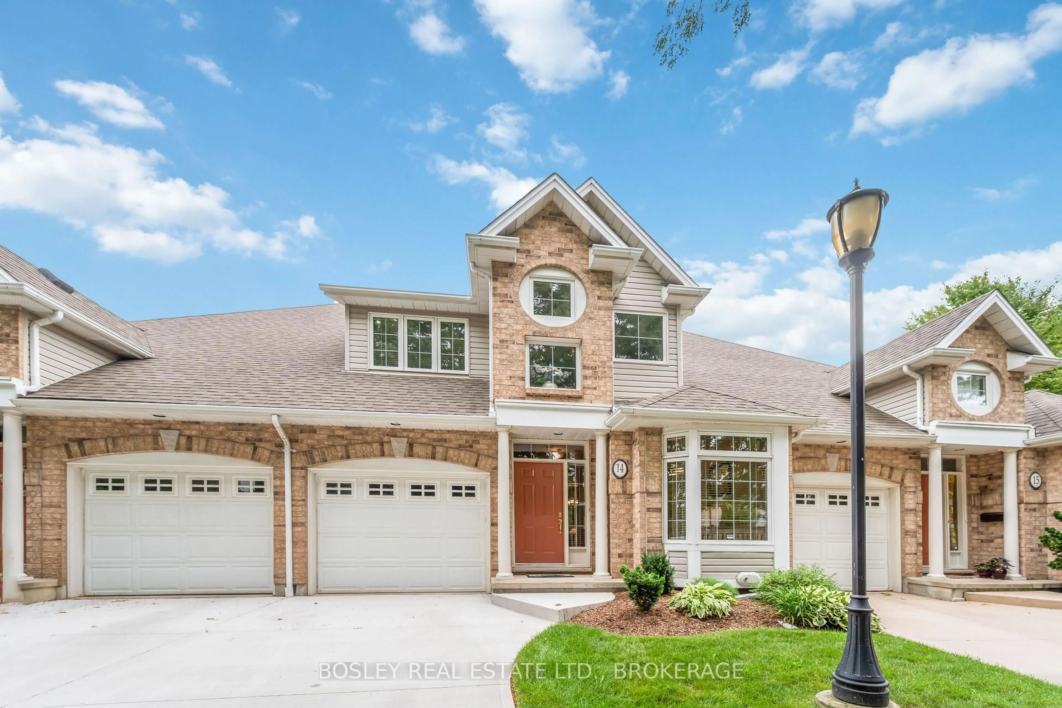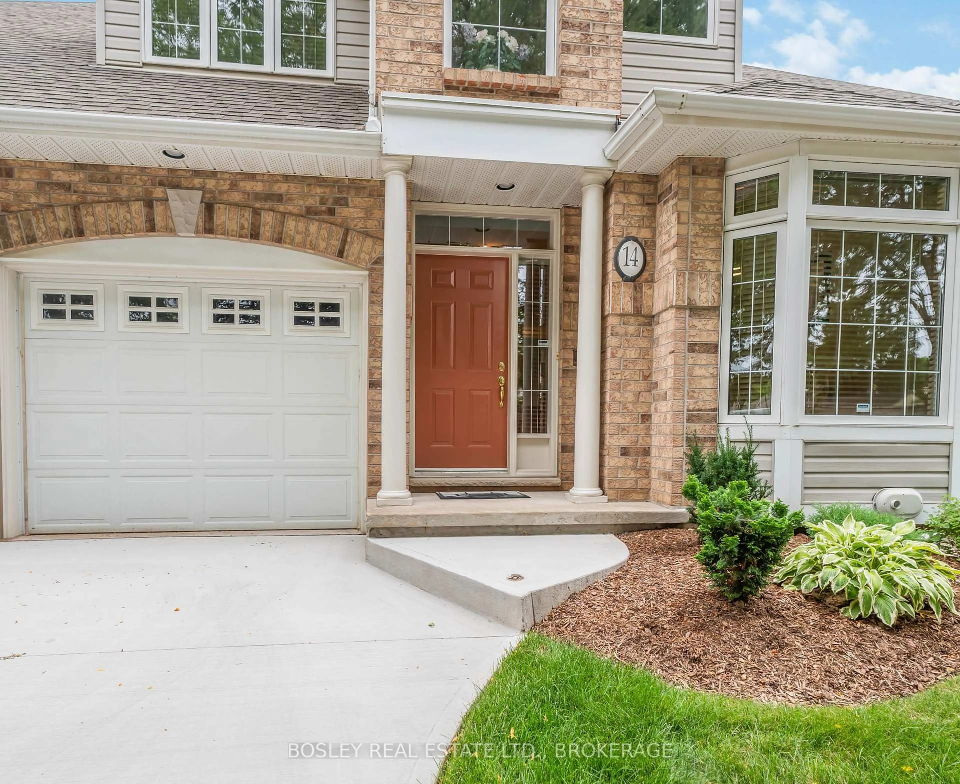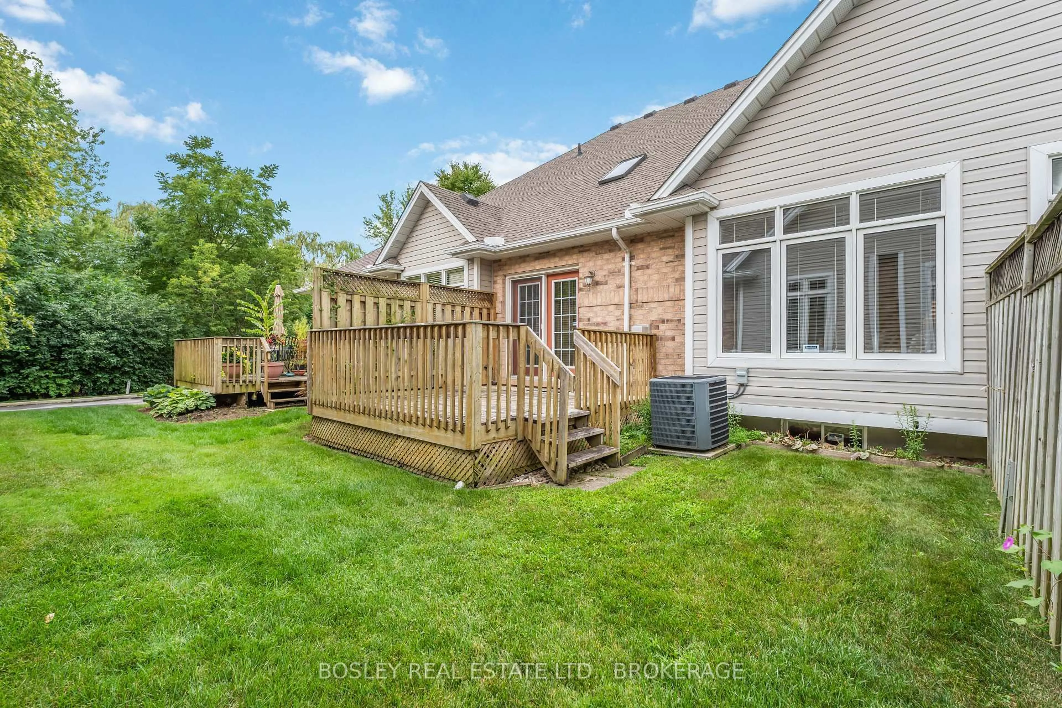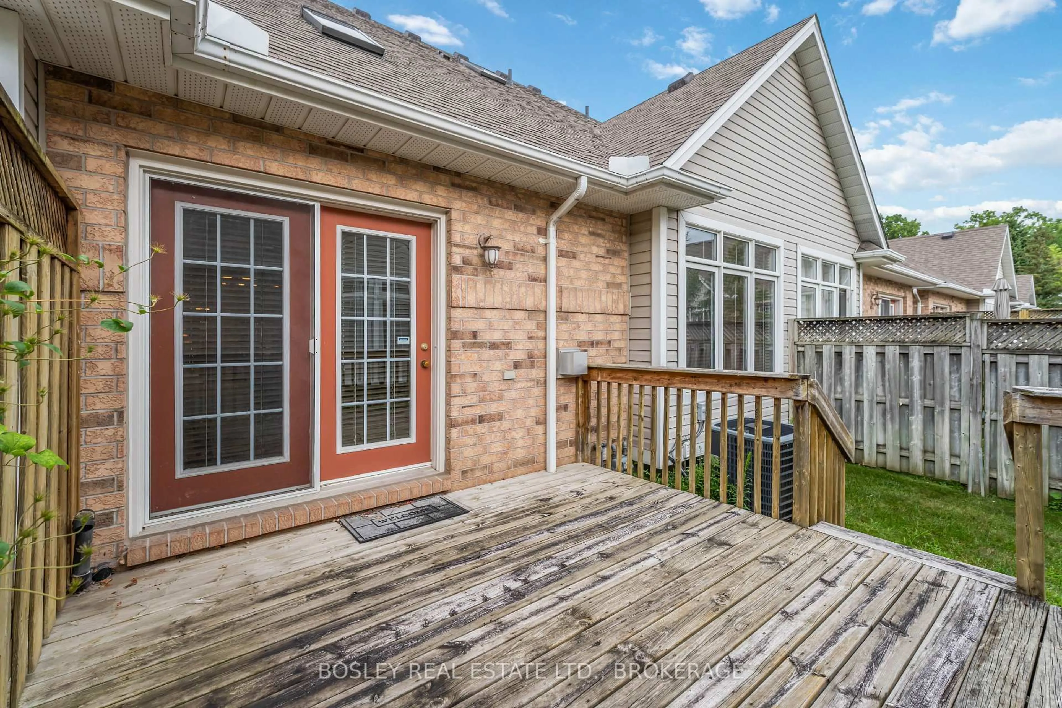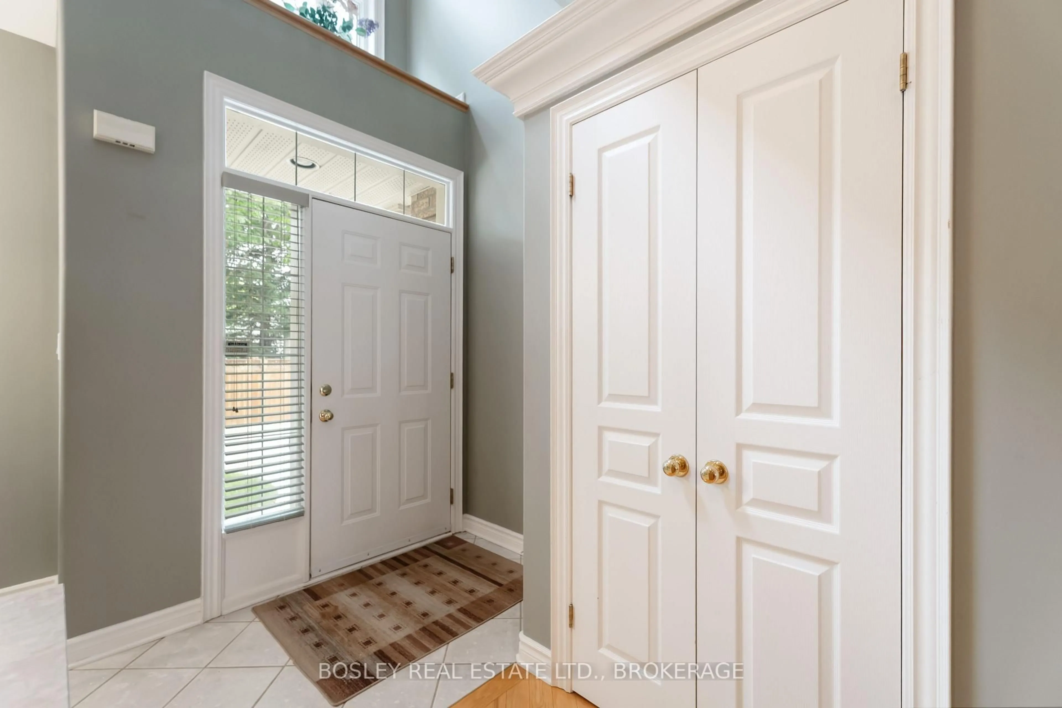308 Queenston St #14, St. Catharines, Ontario L2P 2X4
Contact us about this property
Highlights
Estimated valueThis is the price Wahi expects this property to sell for.
The calculation is powered by our Instant Home Value Estimate, which uses current market and property price trends to estimate your home’s value with a 90% accuracy rate.Not available
Price/Sqft$342/sqft
Monthly cost
Open Calculator
Description
Welcome to Golf Ridge Estates, this 2-Bedroom 1600+ sqft Bungaloft with a finished basement is located in a quiet Townhouse community just behind Garden City Golf Course. Built in 2001, this townhome offers a practical layout with plenty of space and storage.The main floor features vaulted ceilings, hardwood floors an open-concept living and dining area, and a kitchen with ample solid wood cabinets and plenty of counter space. For your convenience you have 2 dining areas to choose from. The primary bedroom includes a large walk-in closet and a 4-piece ensuite. A walkout from the living room leads to the back deck. Upstairs, you'll find a spacious loft area overlooking the main floor, use this for a sitting room or office. A large second bedroom and attached 5-piece bathroom is on the second level, great for quests! The fully finished basement adds even more living space with a third bedroom or office (no window), plus another full bathroom, Laundry and storage.This is a quiet, well-kept community, close to shopping, amenities, and everything you need. Easy to show and closing is flexible.
Property Details
Interior
Features
Main Floor
Dining
3.0 x 2.9Kitchen
5.0 x 3.13Living
5.4 x 3.7Primary
4.2 x 3.3Exterior
Parking
Garage spaces 1
Garage type Attached
Other parking spaces 1
Total parking spaces 2
Condo Details
Amenities
Bbqs Allowed, Visitor Parking
Inclusions
Property History
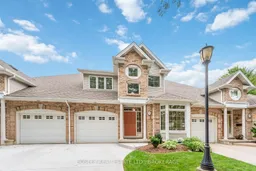 28
28
