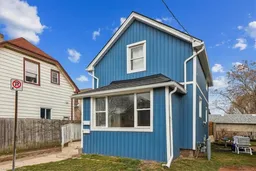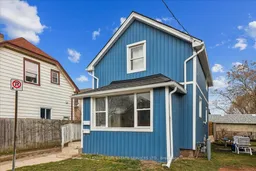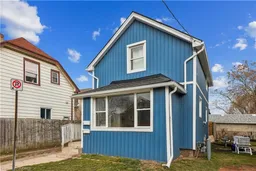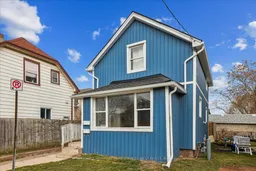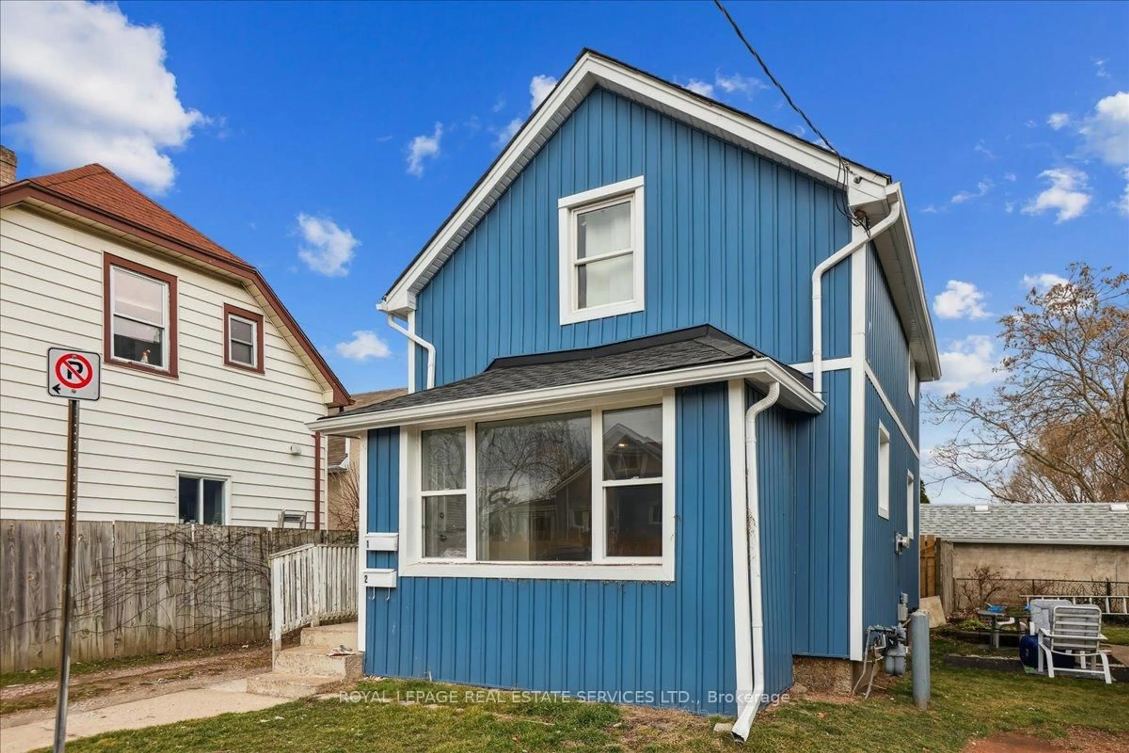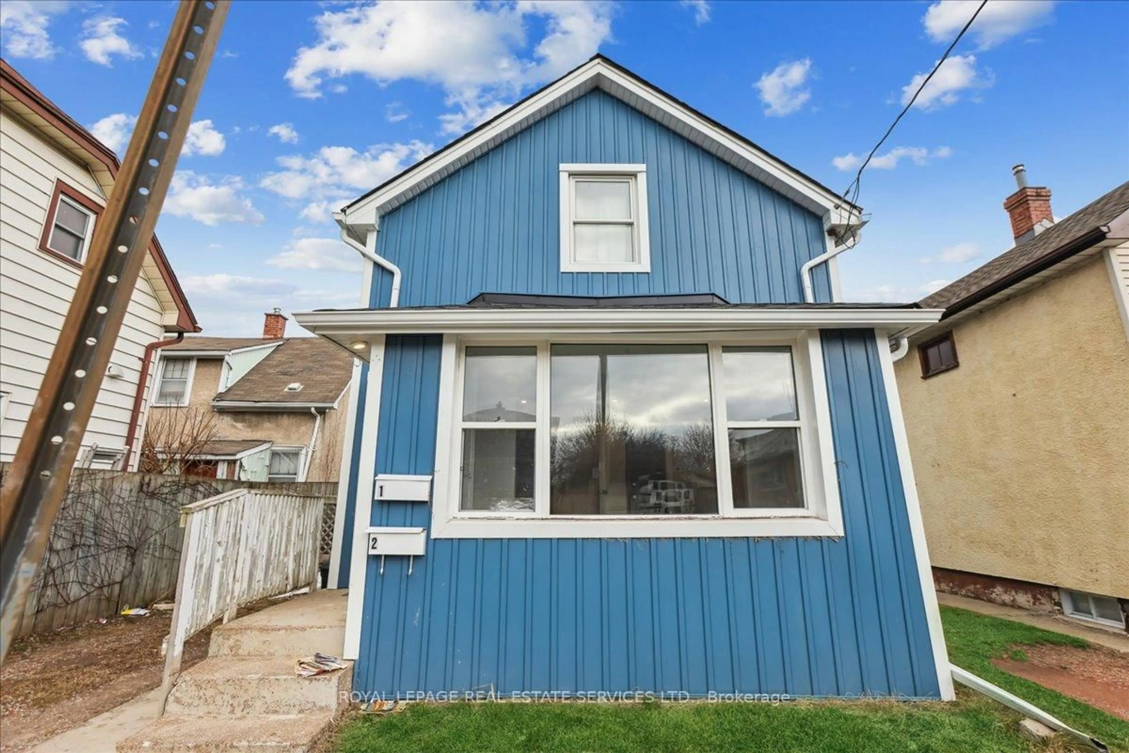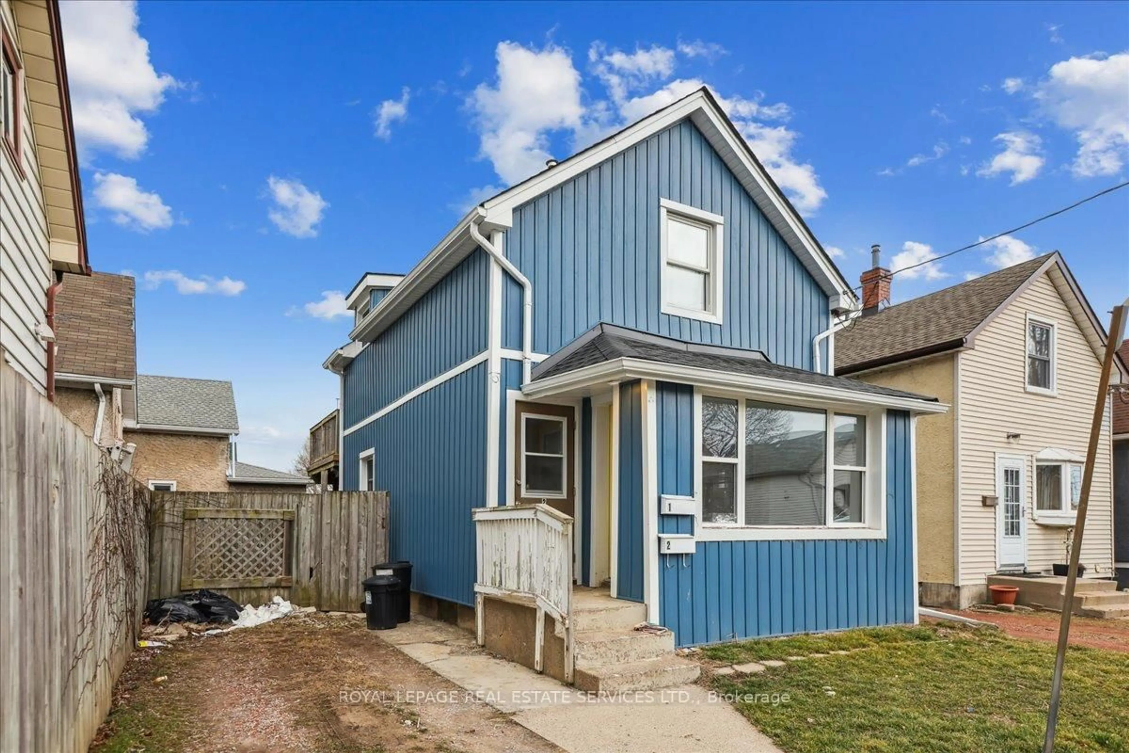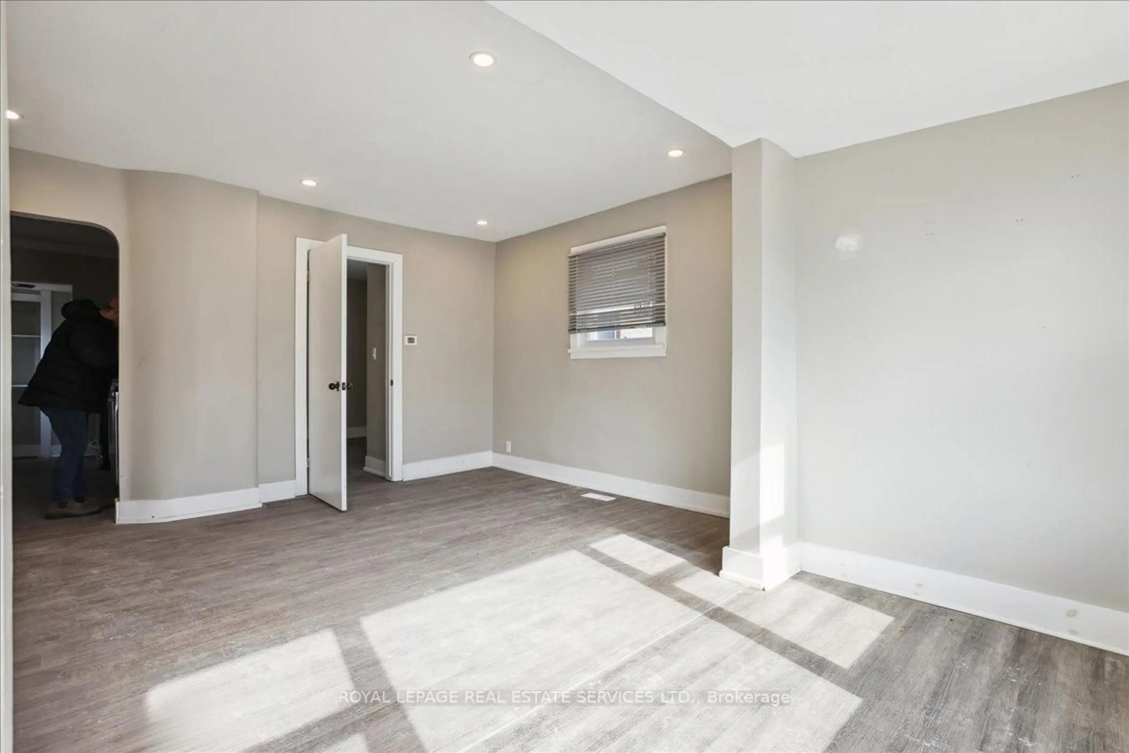19 Seneca St, St. Catharines, Ontario L2R 2V1
Contact us about this property
Highlights
Estimated valueThis is the price Wahi expects this property to sell for.
The calculation is powered by our Instant Home Value Estimate, which uses current market and property price trends to estimate your home’s value with a 90% accuracy rate.Not available
Price/Sqft$338/sqft
Monthly cost
Open Calculator
Description
Don't overlook this fantastic investment opportunity! Featuring two 1-bedroom units, this property promises immediate rental income. This updated main floor unit features a modern kitchen with stainless steel appliances, laminate hardwood floors and a large 4-piece bathroom and access to an unfinished basement. Furthermore, step into luxury living with an amazing second floor unit with a modern kitchen with stainless steel appliances, laminate hardwood floors and a large 3-piece bathroom with a walk-in shower with a spacious private deck for outdoor relaxation. Each unit has separate hydro meters, with tenants responsible for their own utility payments. Situated close to parks, Sahlen Field, shopping, amenities, and major highways, these units offer both comfort and convenience in an unbeatable location.
Property Details
Interior
Features
Exterior
Features
Parking
Garage spaces -
Garage type -
Total parking spaces 1
Property History
