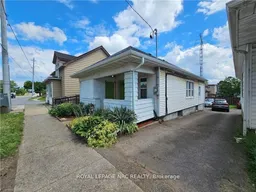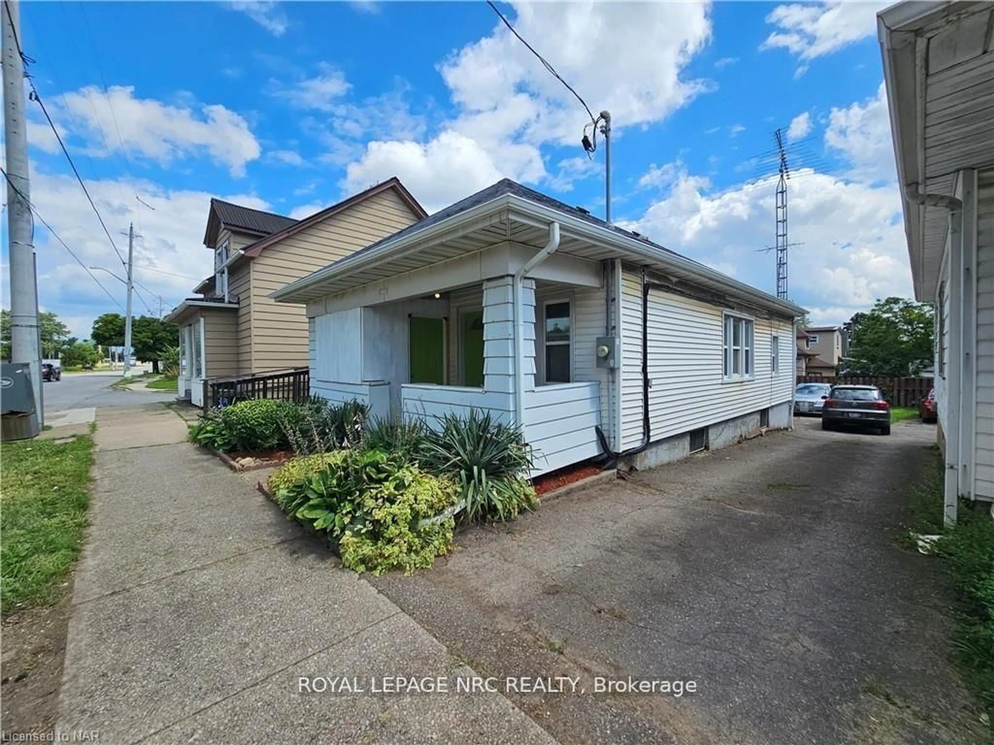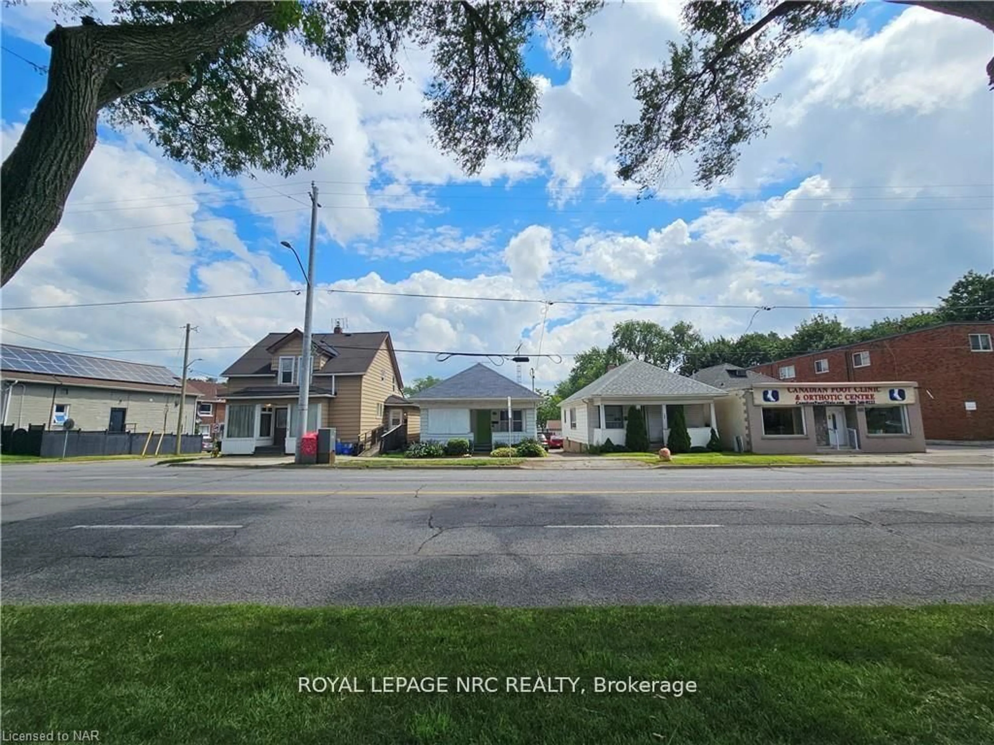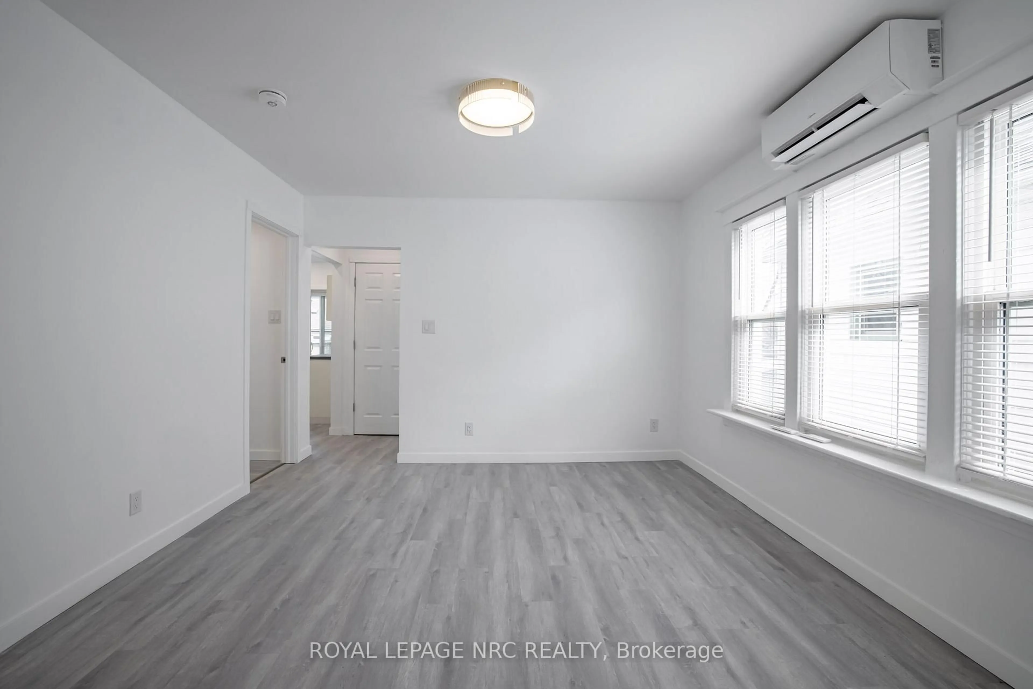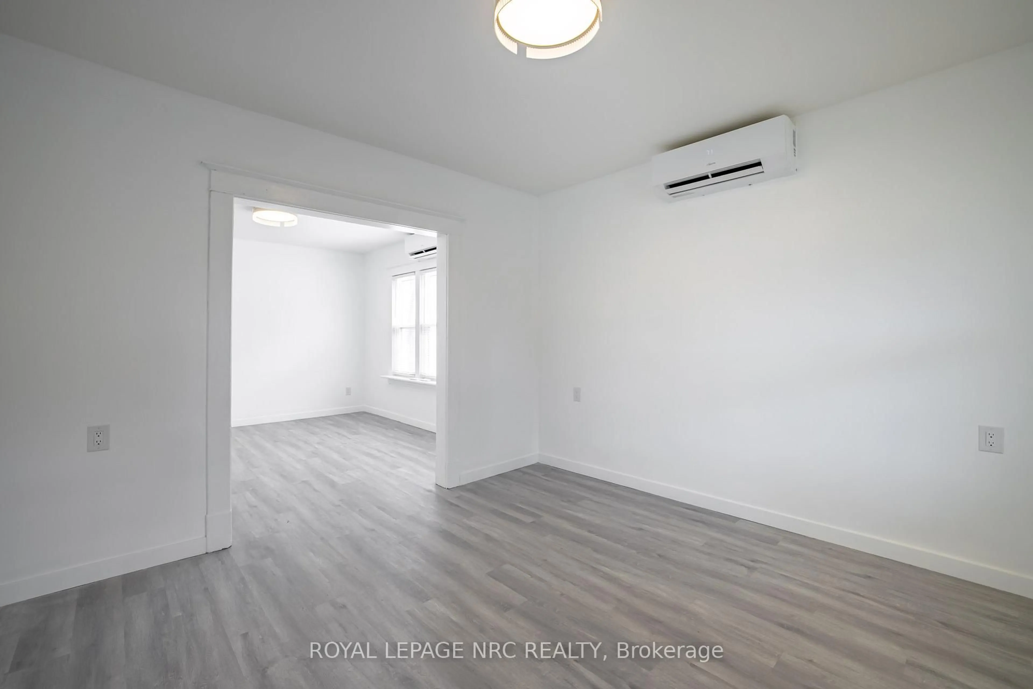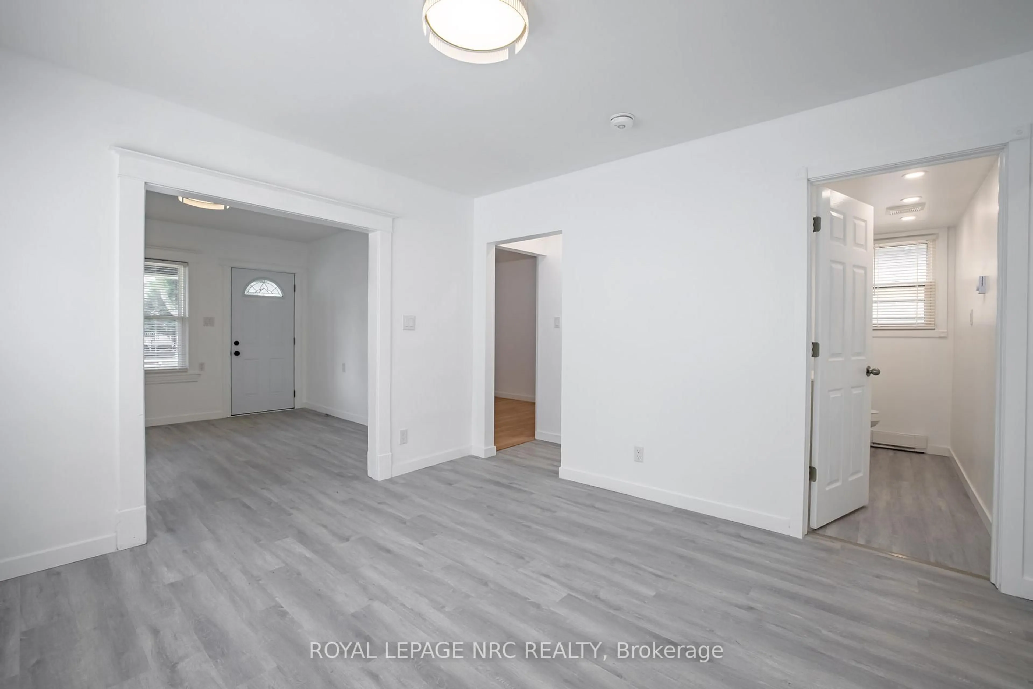170 Niagara St, St. Catharines, Ontario L2R 4L4
Contact us about this property
Highlights
Estimated valueThis is the price Wahi expects this property to sell for.
The calculation is powered by our Instant Home Value Estimate, which uses current market and property price trends to estimate your home’s value with a 90% accuracy rate.Not available
Price/Sqft$409/sqft
Monthly cost
Open Calculator
Description
Make an Offer! 170 Niagara Street is zoned M1 (Medium Density Mixed Use) allowing for many options. Exciting Opportunity for an Investor, first time buyer or if you're looking for a property to work from home. Ideal location, super close to QEW and 406, shopping, schools, hospital and much more. Recently updated plumbing and electrical including upgraded 200 amp service, bathroom, floors, main-floor laundry and more! Dual heat/AC pump in main areas, along with electric baseboards. Enjoy the Kitchen with patio doors leading to a large deck (23 ft x 15ft) partially covered with shingle roof, and lighting. Shared driveway leads to private parking in rear for 2 vehicles. Main floor offers main bedroom with ensuite and 2nd bedroom with large closet w/ light. Second 3-peice bathroom off main living area. Small attic space for additional storage. Front porch storage offer 8x8 locked room with hydro, great for keeping a bike, garbage and yard tools. The 2nd entrance, located at rear, leads to a unfinished basement. Potential to finish lower level for additional living space or another unit with rental income.
Property Details
Interior
Features
Main Floor
Bathroom
2.07 x 1.923 Pc Ensuite
Living
3.5 x 3.62Kitchen
3.41 x 2.83Br
3.47 x 3.773 Pc Ensuite
Exterior
Features
Parking
Garage spaces -
Garage type -
Total parking spaces 2
Property History
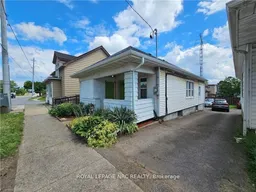 24
24