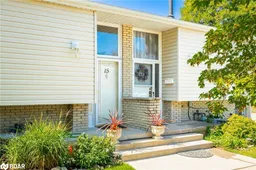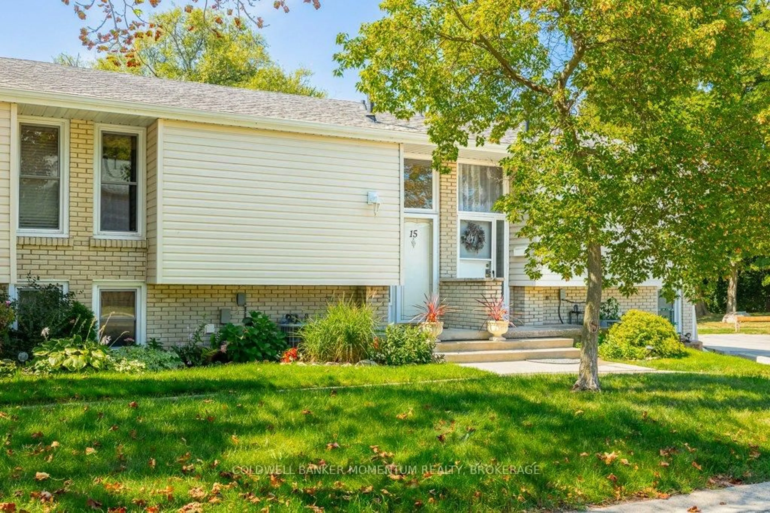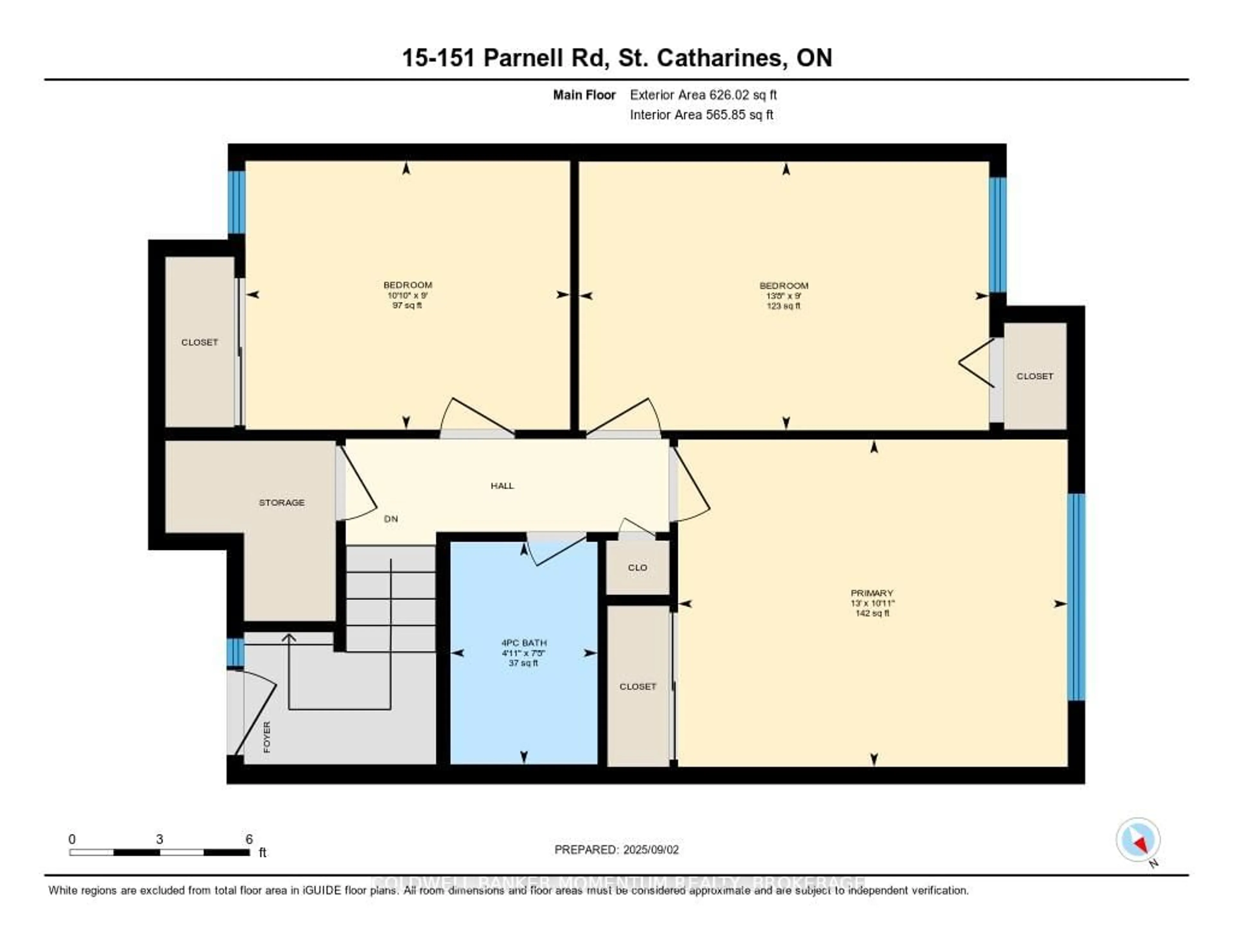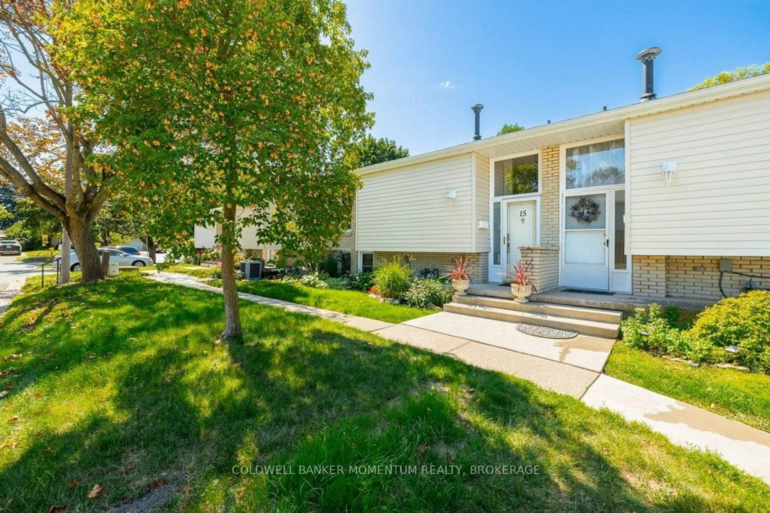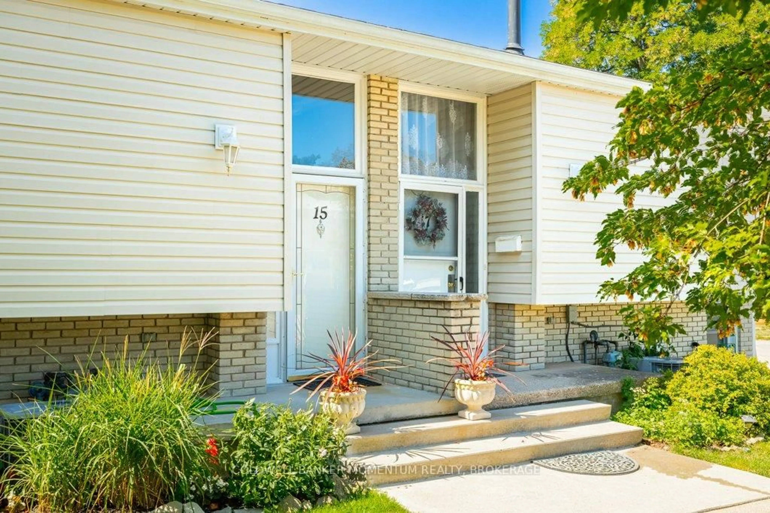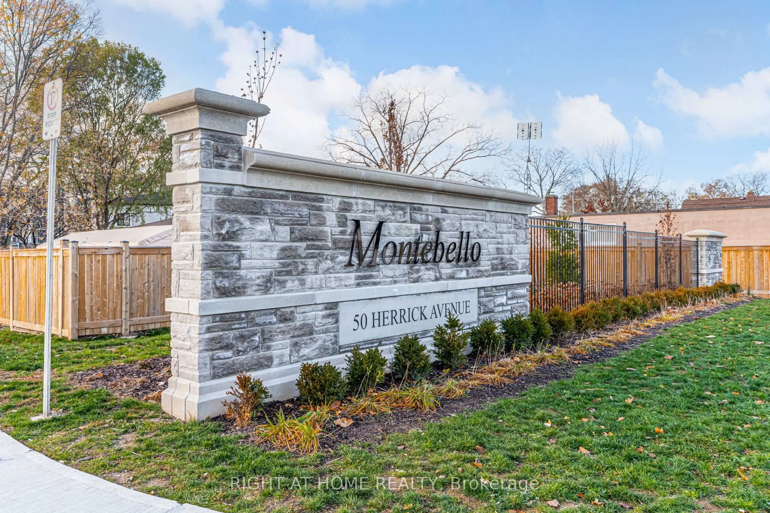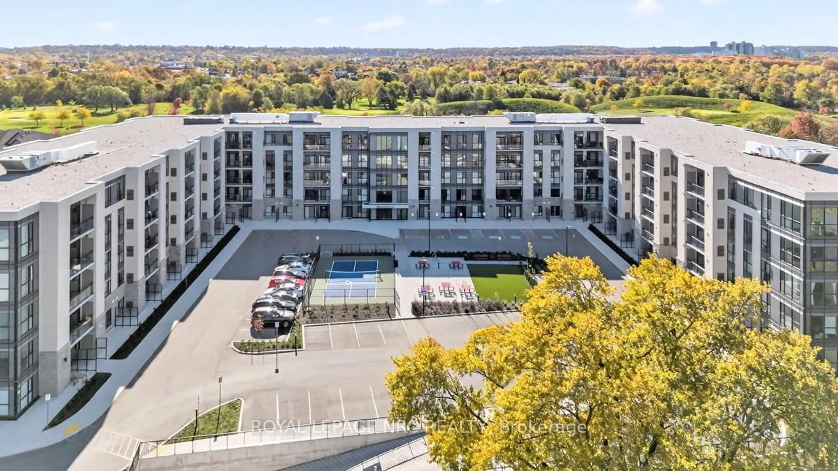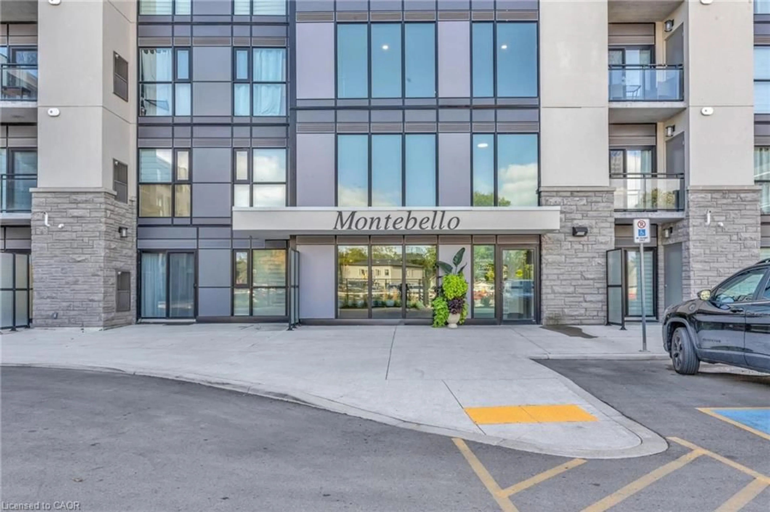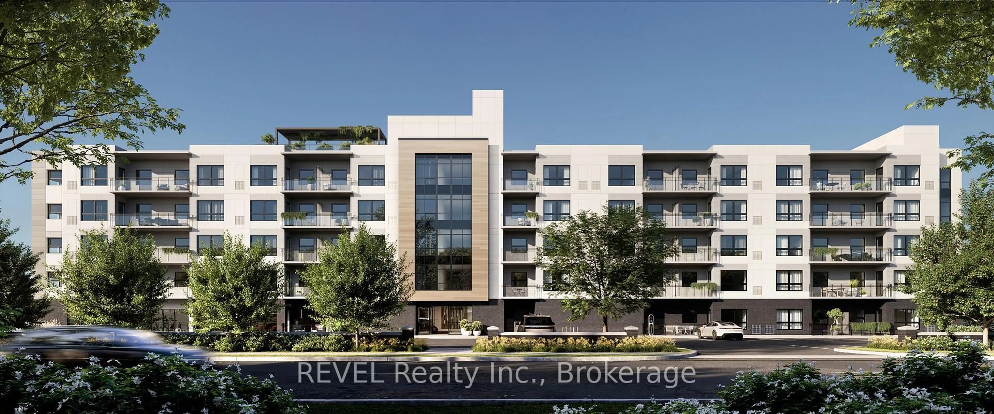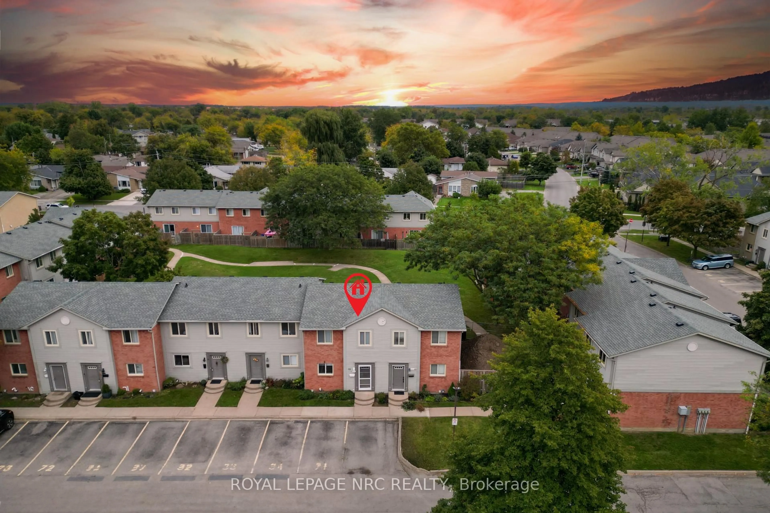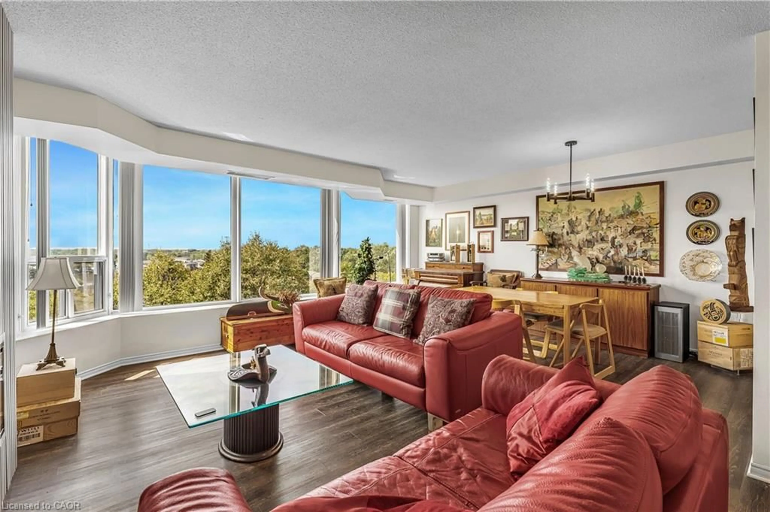151 Parnell Rd #15, St. Catharines, Ontario L2M 3S4
Contact us about this property
Highlights
Estimated valueThis is the price Wahi expects this property to sell for.
The calculation is powered by our Instant Home Value Estimate, which uses current market and property price trends to estimate your home’s value with a 90% accuracy rate.Not available
Price/Sqft$617/sqft
Monthly cost
Open Calculator
Description
You couldn't ask for a better location here in the City of St Catharines. This very well maintained condo has a grade level walkout overlooking a vast lawn area with the tree lined Walkers Creek Trail in the distance. Affordable, private, quiet, easy and move in ready....this is truly a unique little home, with some very big benefits. Just steps from your own parking spot, welcome home to this bi-level style, 3 bedroom, 2 bath condo townhome that gives you access to a path that leads you right to Sunset beach in just a few minutes. A few steps down to the main level with full walkout from your patio doors off the living area. Enjoy the quiet views of trees in the distance while you relax on your patio or in the living room, make your coffee, or savour a family meal. This lower level is mainly above grade, and along with the open floor plan of living, dining and kitchen, offers a 2 piece bath with laundry and a storage area under the stairs. Head up the few steps past the landing of the front door, and you find 3 nicely sized bedrooms along with a 4 piece bath. Each bedroom offers closet space and two bedrooms are at the back, also enjoying the private views. Currently the owners rent a second (also close) spot for $25/month, and buyers would have to verify it could be transferred if wanted. Reasonable condo fees include water, basic cable, snow & lawn care, and offer a 50% discount on internet thru Cogeco and 50% of any window/door replacements. This is truly an affordable option for first time buyers, empty nesters, or even young families. With both levels fully finished there is over a 1000 sq ft of usable and liveable space. It could finally be time for you to Own a Piece of Niagara!
Property Details
Interior
Features
Lower Floor
Kitchen
5.5 x 2.74Living
5.5 x 3.42Walk-Out
Bathroom
2.33 x 1.962 Pc Bath
Laundry
2.33 x 1.962 Pc Bath
Exterior
Parking
Garage spaces -
Garage type -
Total parking spaces 2
Condo Details
Inclusions
Property History
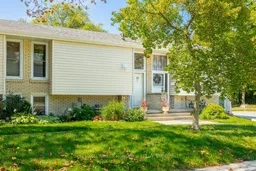 36
36