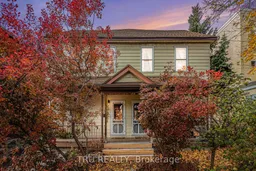Charming Craftsman-Style Home Featuring Modern Amenities - Welcome to your dream home, a stunning and thoughtfully designed residence that combines elegance with functionality. As you step into the main floor, you are greeted by soaring 10-foot ceilings that create an inviting atmosphere, perfect for both relaxation and entertaining. The centerpiece of the living room is a gorgeous decorative fireplace, adding a touch of warmth and charm to the space. The open-concept design leads seamlessly into a spacious kitchen, where custom cabinetry stretches from floor to ceiling, providing ample storage and a sophisticated aesthetic. This meticulously crafted kitchen is not only functional but also a visual delight. Adjoining this space is a beautifully designed family room, which was originally a studio apartment. With minimal effort, it can be converted back, generating an impressive rental income of approximately $1,400 per month. The second floor features two nicely sized bedrooms, a cozy den for quiet retreats, and a three-piece bath, ensuring comfort and convenience for family or guests. Venture up to the third floor where the large primary bedroom awaits, complete with a walk-in closet. The ensuite bathroom boasts an airy 12-foot ceiling, featuring a luxurious rain shower that turns everyday routines into a spa-like day. Additionally, this level includes a well-lit office space, with large windows that flood the area with natural light. This level offers a remarkable bump-out design, enhancing the expansive feel of the primary unit. Large windows provide picturesque views of the western tree line. For those who appreciate practicality, the property includes a double carport with room for two vehicles and additional above-storage space. This home captures the essence of craftsmanship and modern living, presenting a unique opportunity for anyone seeking style, functionality, and potential revenue in one exquisite package.
Inclusions: GE Gas stove with convection oven (2018 approximately) Bosch 46 dba dishwasher 18" (2022) Kenmore fridge (2011, new main circuit board 2018) Kenmore Electric washing machine and gas dryer (2011) Giant 60 gallon gas water tank (2019)
 29Listing by trreb®
29Listing by trreb® 29
29


