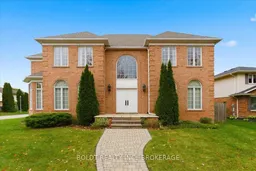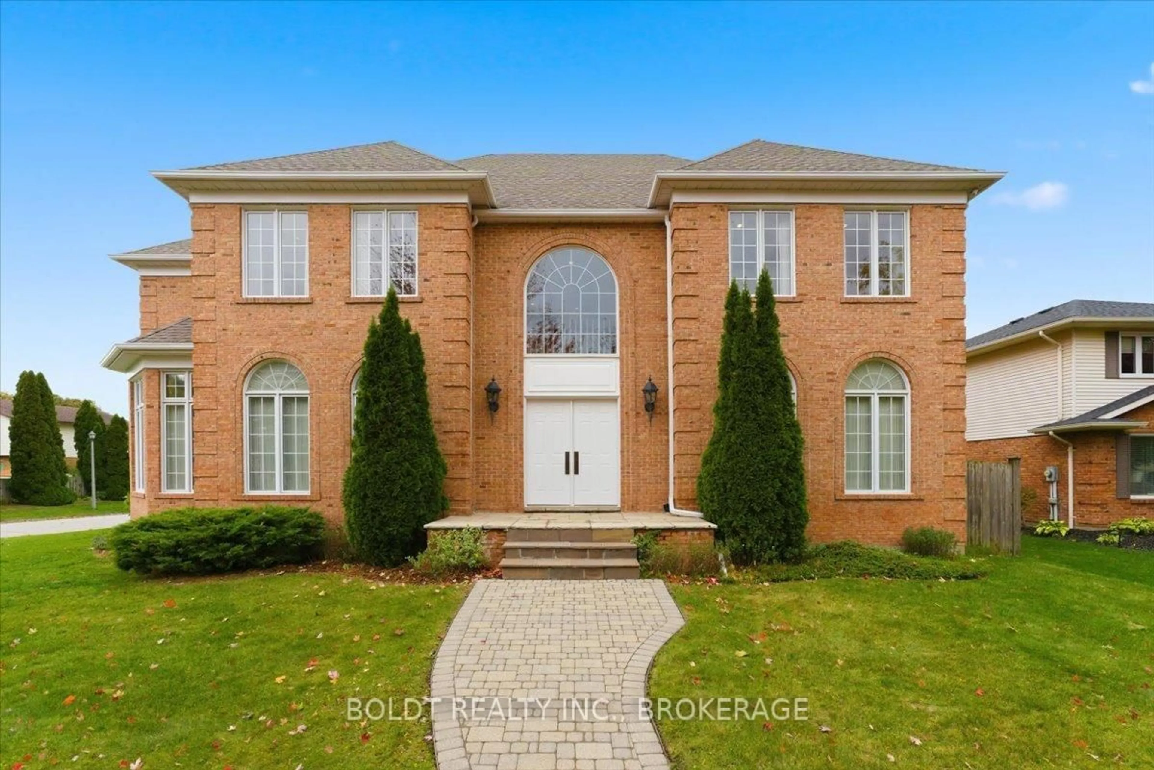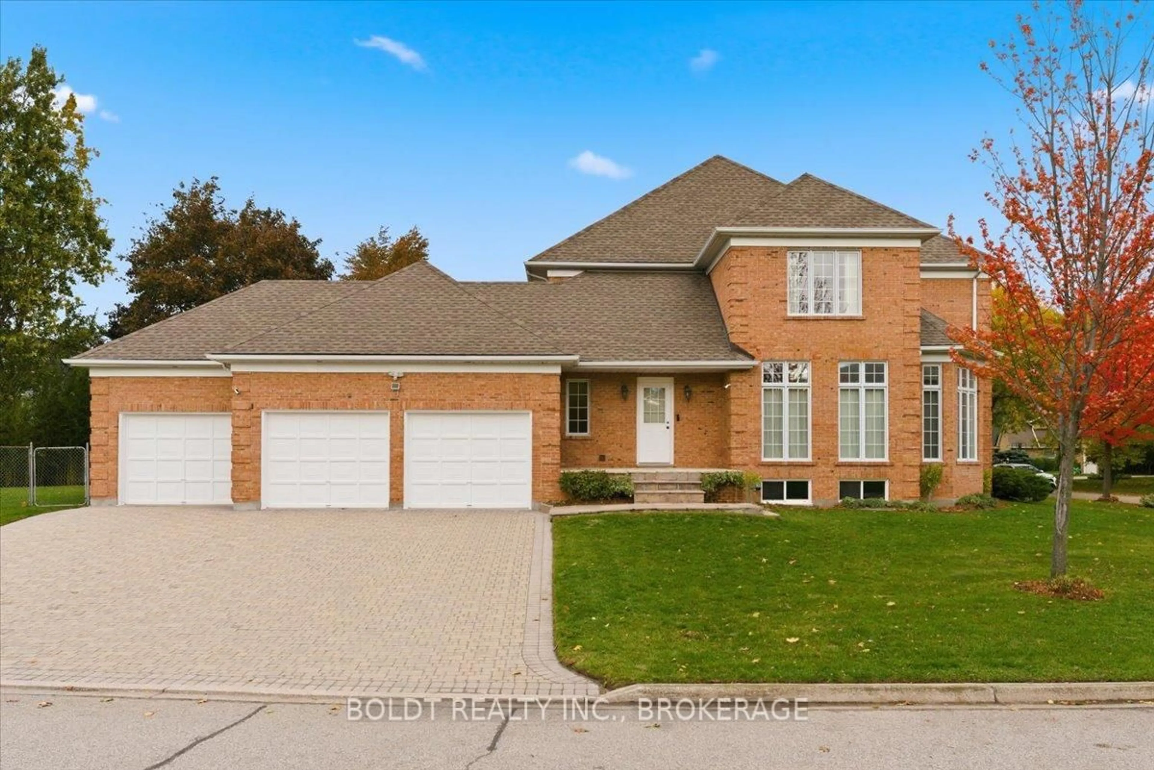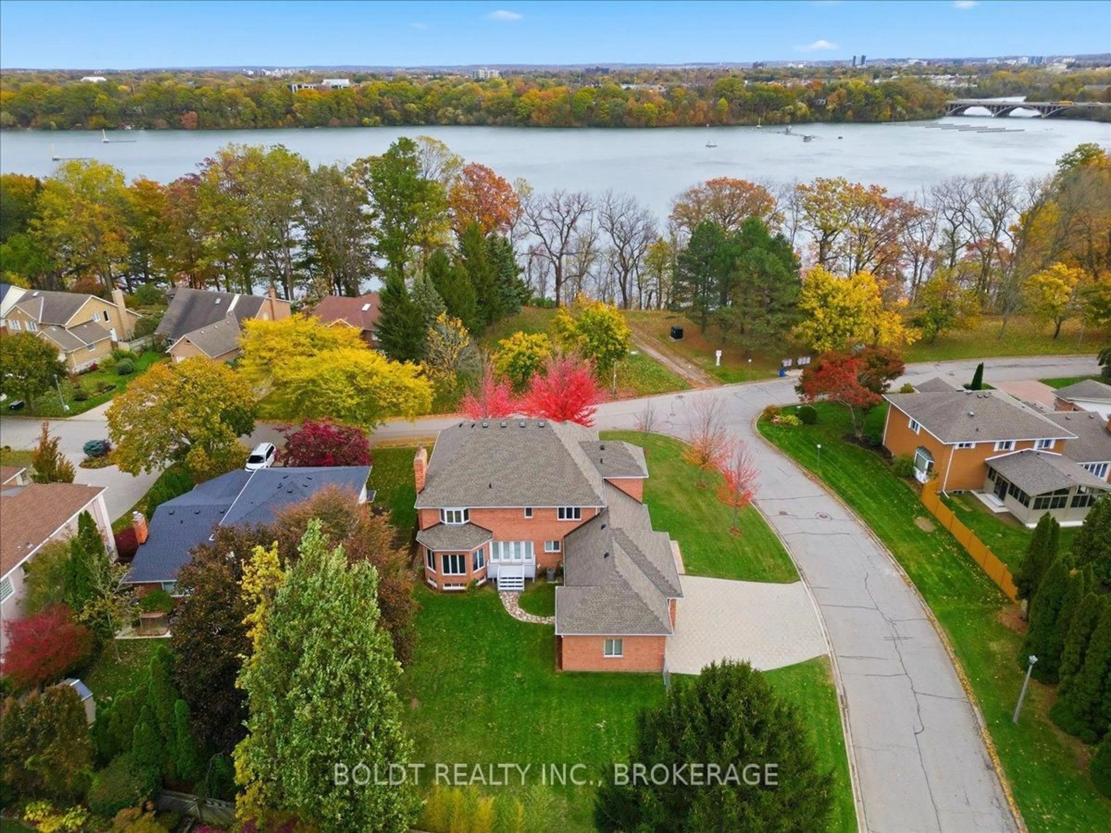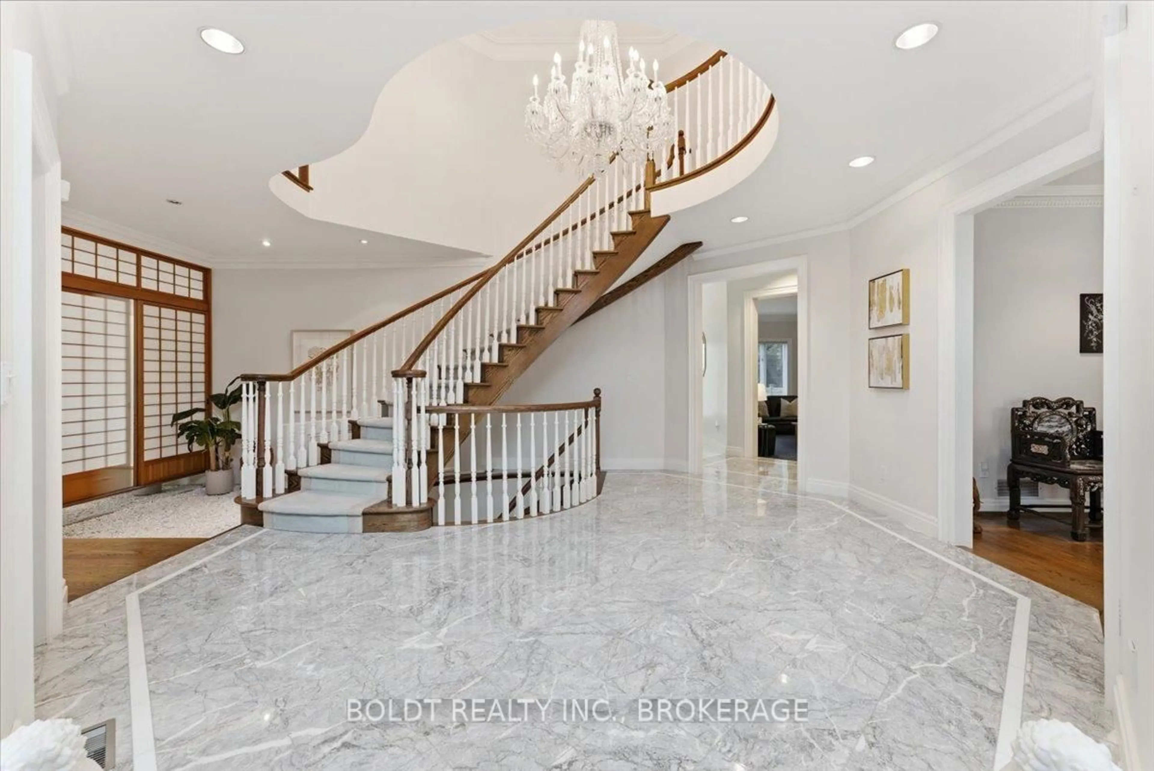15 Golden Blvd, St. Catharines, Ontario L2N 7L8
Contact us about this property
Highlights
Estimated valueThis is the price Wahi expects this property to sell for.
The calculation is powered by our Instant Home Value Estimate, which uses current market and property price trends to estimate your home’s value with a 90% accuracy rate.Not available
Price/Sqft$434/sqft
Monthly cost
Open Calculator
Description
Exquisite Executive Home in Prestigious St. George's Point! Nestled in one of St. Catharines' most desirable & upscale neighbourhoods, this exceptional solid brick 2 storey with views to Martindale Pond, offers 4200 sqft of luxurious finished living space above grade. St. George's Point is known for its natural beauty, privacy & architectural character, ideal for those who value quality craftsmanship & tranquility while remaining close to city conveniences. A grand foyer with a serene Zen Garden & floating staircase sets the tone for the refined interior, featuring pristine marble, solid oak doors, oak hardwood floors, plaster crown molding & elegant Kohler fixtures throughout. The main level includes a formal LR & DR with Shoji screens, a spacious family room w/wood-burning FP, a home office w/waiting area, 2pce powder room & laundry w/sink & storage. The impressive eat-in kitchen boasts built-in appliances, an abundance of cherrywood cabinetry, a centre island w/breakfast bar & bright dining area with patio doors leading to a wood deck & fully fenced yard equipped with gas line for BBQ or fireplace. Upstairs, a curved walkway overlooks the main floor & leads to four spacious bedrms. Two share ensuite privileges to a 4pce bath; another offers a private ensuite & walk-in closet. The stunning primary suite features double oak drs, sitting area, a generous walk-in closet w/built-ins & a luxurious 6pce ensuite with jacuzzi tub, walk-in shower, double sinks, bidet & gleaming marble. The partially finished lower level offers in-law potential with a separate entrance, rough-in for kitchen, framed & insulated rooms, a 3pce bath, hot tub with ceramic surround, cold storage and abundant space for future finishing. Additional highlights include 200-amp electrical, newer furnace & hot water heater (2021). Attached triple-car garage w/inside entry & private interlock driveway with parking for 5 cars. Pride of ownership shines throughout this magnificent home-truly a must-see!
Property Details
Interior
Features
Main Floor
Dining
5.17 x 4.55Living
5.48 x 5.29Kitchen
7.49 x 4.23Eat-In Kitchen / Breakfast Bar / B/I Appliances
Family
6.34 x 4.34Fireplace
Exterior
Features
Parking
Garage spaces 3
Garage type Attached
Other parking spaces 5
Total parking spaces 8
Property History
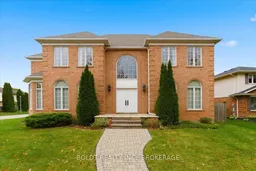 43
43