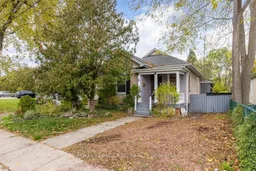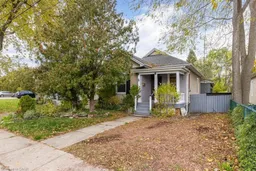There's something timeless about a home that holds traces of the lives lived within its walls and waits quietly for its next chapter to begin, and that's exactly what you have here at 5 Lisgar Street. Tucked on a quiet street near the heart of the city, this St. Catharines home boasts a strong sense of community and family life, while simultaneously having the best parts of city life within reach. Just minutes from the downtown hub, you'll find yourself surrounded by local favourites, including the Meridian Centre, the FirstOntario Performing Arts Centre, boutique shopping, cafes, and restaurants. The GoTrain and main bus terminal are close by for easy commuting, and schools and parks are just around the corner for families looking to settle in. The home itself features a classic layout with a living room, dining room, kitchen, 3 bedrooms, and a 4-piece bathroom. High ceilings and large windows bring an open, airy feel to the main floor, while the unfinished basement offers room to restore, customize, or use as storage. Out back, the fenced yard provides privacy and space to shape into whatever you envision, from garden beds and patio seating to a simple green retreat. Offered "as is, where is," this home is ready for someone with vision and heart to reimagine each space and make it their own. Whether restored to its original charm or redesigned for modern living, the potential here runs deep, and the story ahead is yours to tell.
Inclusions: Fridge, Stove, Washer, Dryer





