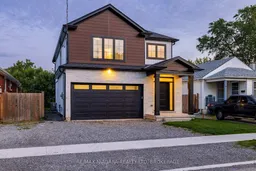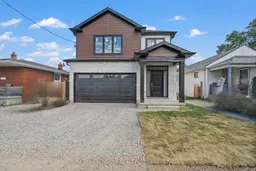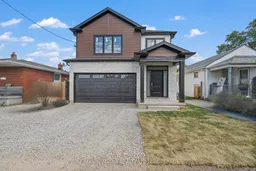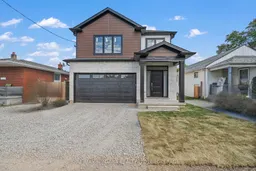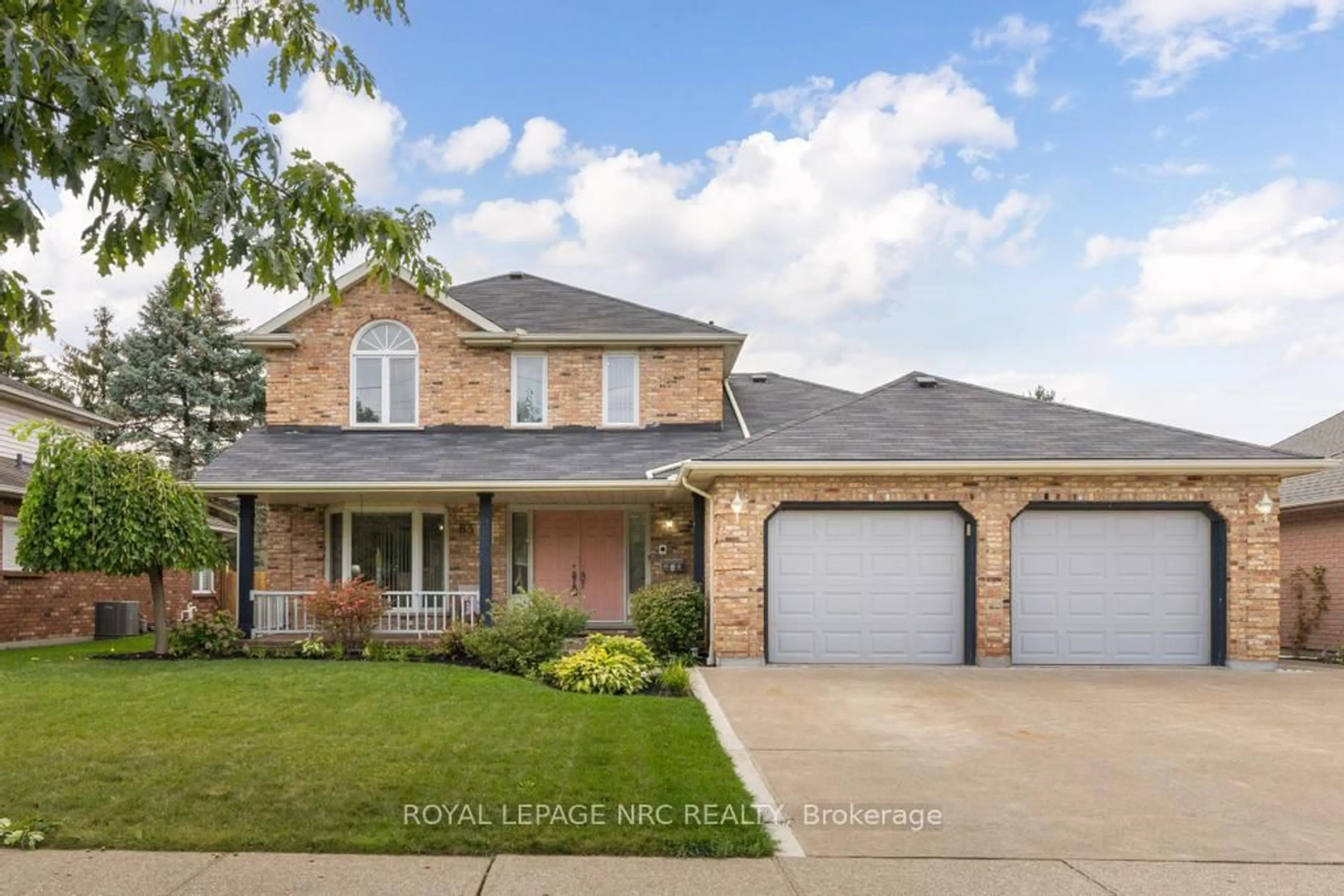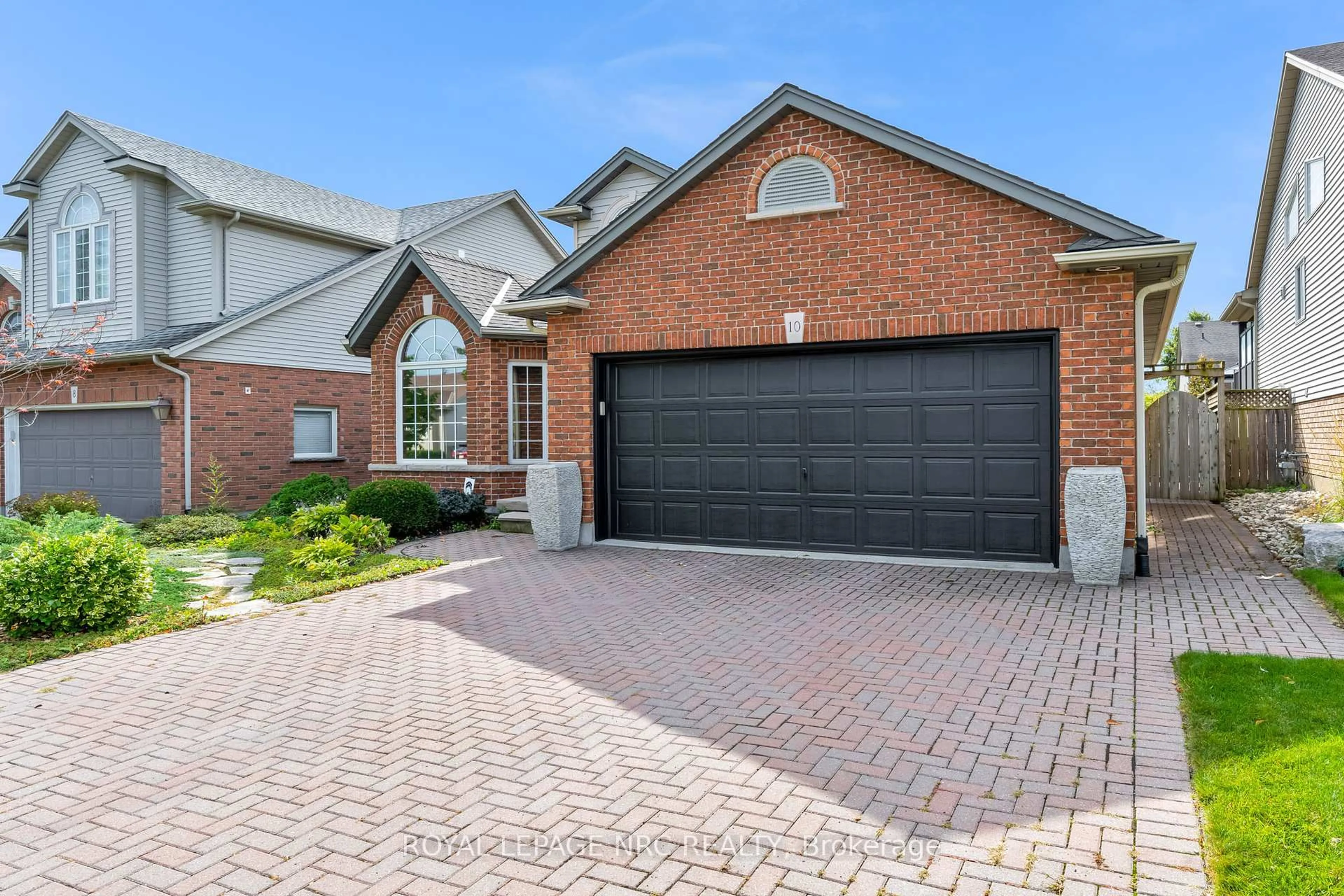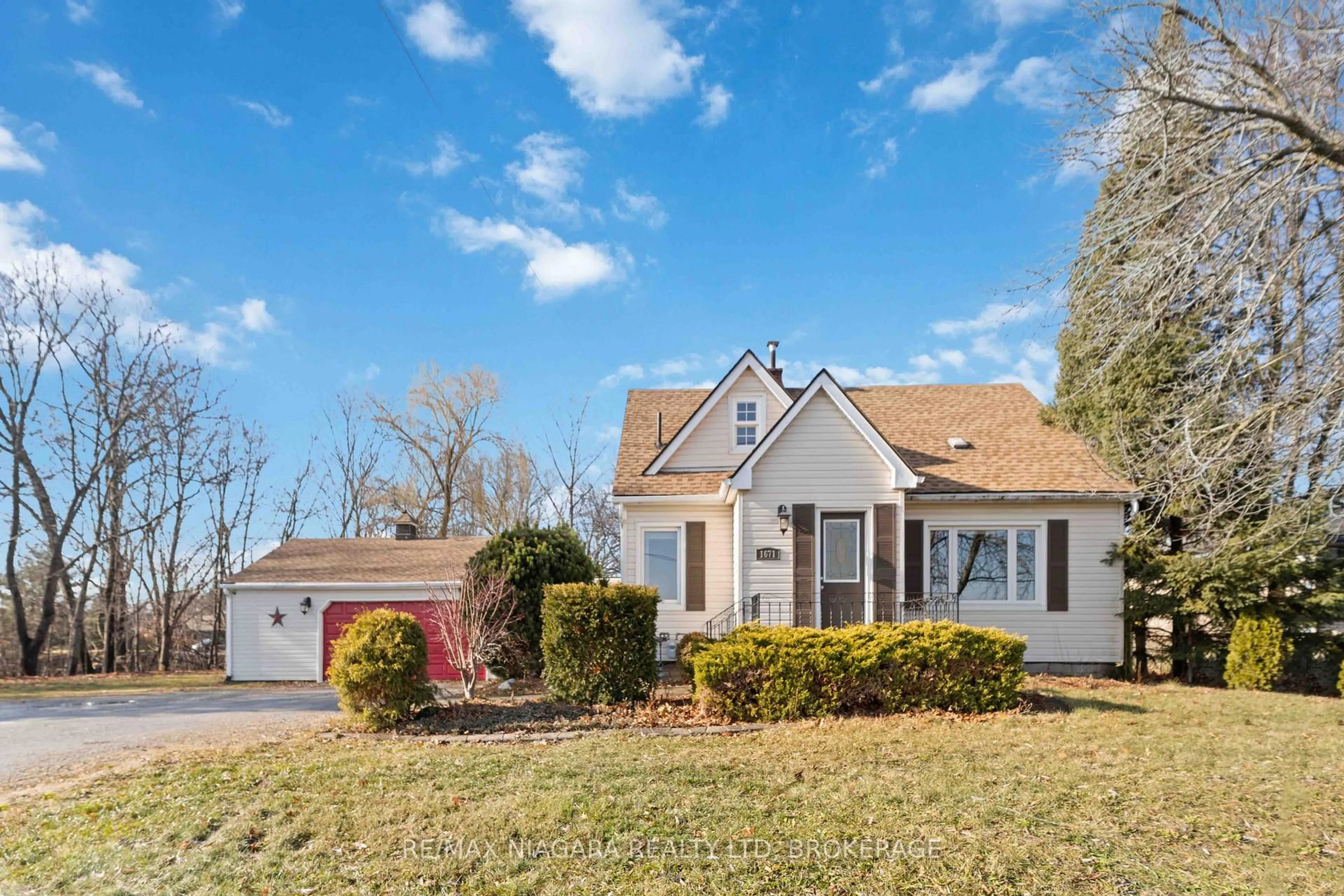Builder inventory sale in St. Catharines. This stunning 2025 built two-storey residence offers a blend of sophistication and modern comfort. Impressive 9-foot main floor ceiling height, showcasing premium oak engineered hardwood flooring that flows seamlessly throughout. The heart of this home features a magnificent open-concept kitchen, adorned with luxurious cabinetry, soft-close drawers and doors, and elegant quartz countertops. Four generous bedrooms await upstairs, where 8-foot ceilings create an airy atmosphere. The primary suite is a true retreat, complete with a spa-like 4-piece ensuite featuring dual vanities and a sophisticated glass shower enclosure. Additional 4-piece bathroom with soaker tub and tiled walls. Enjoy the convenience of the second-floor laundry. Thoughtful design elements include oversized windows that flood the space with natural light, while premium exterior finishes and expert craftsmanship ensure lasting beauty. The home is complemented by a double-wide driveway leading to a two-car attached garage. Premium double-glazed colored vinyl windows provide both style and efficiency. Each bathroom is beautifully appointed with floor tile and quartz countertops, maintaining the homes consistent standard of luxury. Situated in a peaceful neighborhood, this residence offers easy highway access and proximity to excellent schools. Peace of mind comes standard with full Tarion warranty protection. Kitchen appliances will be included, buyer can choose from builders standard package.
