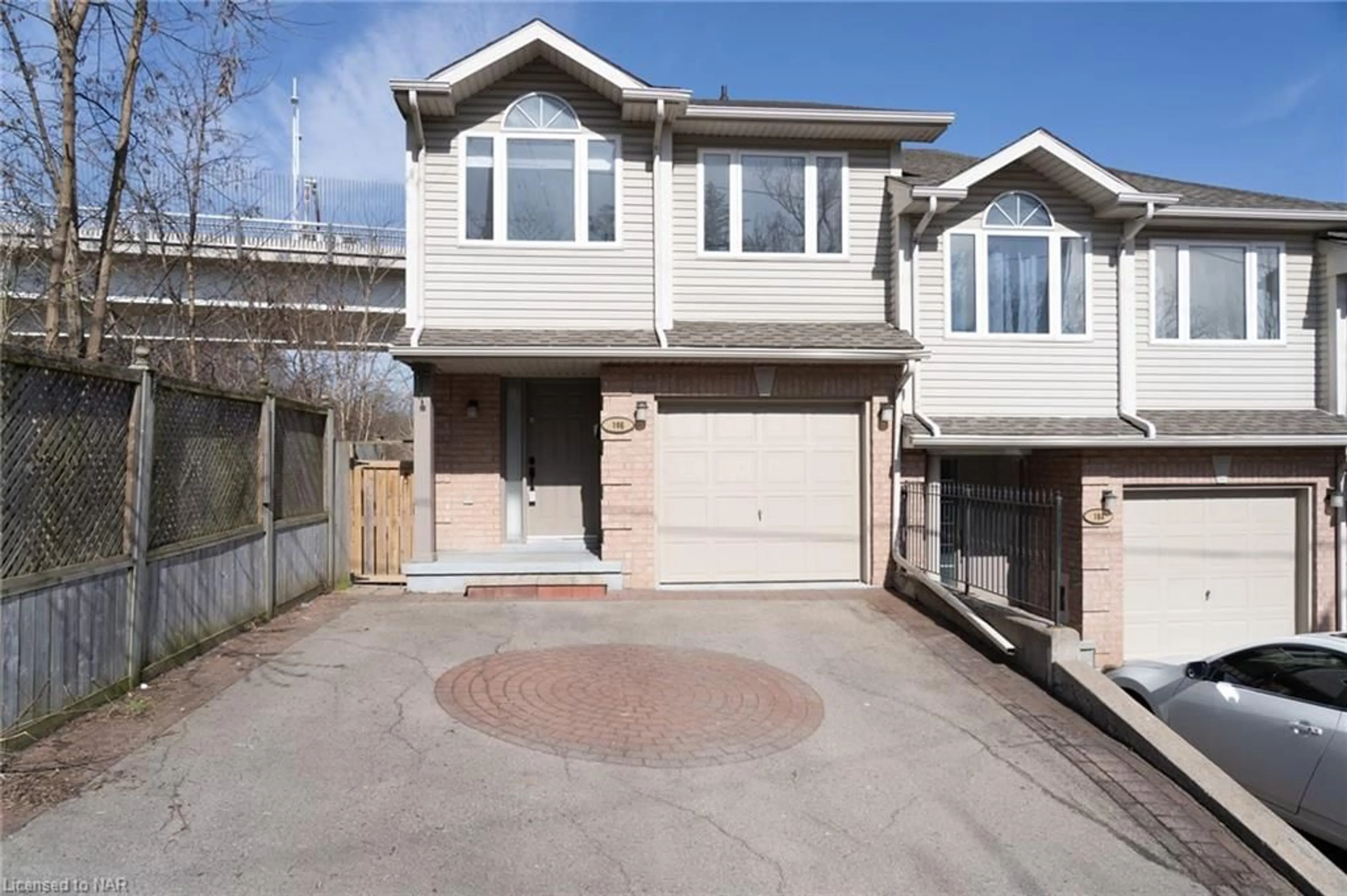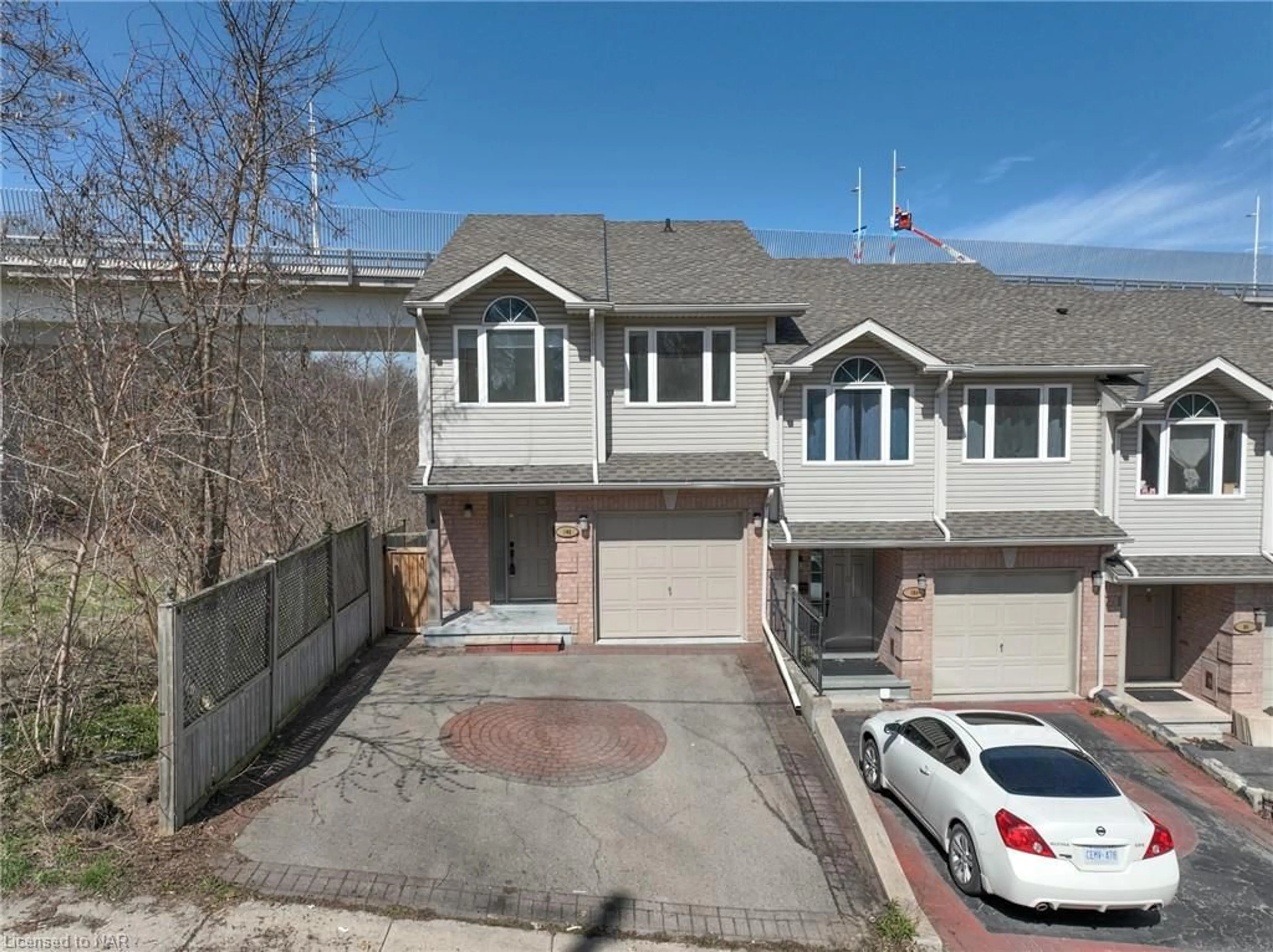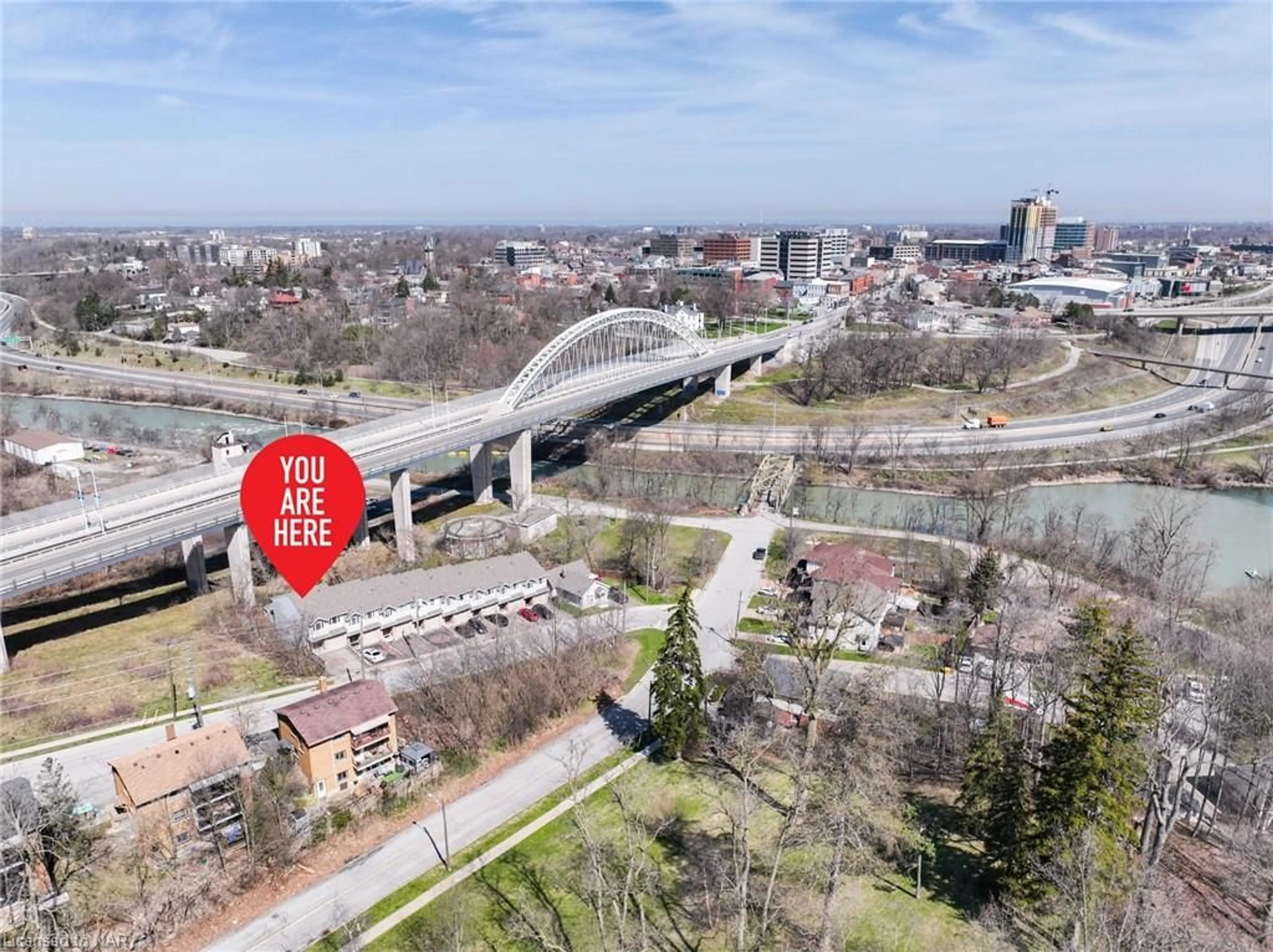10B Hainer St, St. Catharines, Ontario L2S 1M4
Contact us about this property
Highlights
Estimated ValueThis is the price Wahi expects this property to sell for.
The calculation is powered by our Instant Home Value Estimate, which uses current market and property price trends to estimate your home’s value with a 90% accuracy rate.$609,000*
Price/Sqft$436/sqft
Days On Market20 days
Est. Mortgage$2,487/mth
Tax Amount (2024)$4,392/yr
Description
Welcome to 10B Hainer Street! Perfectly located just minutes away from the downtown core of St. Catharines & a quick walk to the beautiful 12 Mile Creek trail. This end unit townhome with a fantastic layout features 3 bedrooms, 3 bathrooms & a fully finished basement. As soon as you walk in you will notice how bright & light the home is with an open concept main living area & kitchen. There is a walk out balcony right from the living room that leads to a beautiful view of 12 Mile Creek. The upstairs has an abundance of natural light thanks to the 2 beautiful skylights. The master bedroom has an ensuite and not 1 but 2 master closets. The fully finished basement has a den, full bathroom, gas fireplace, natural light, high ceiling height & a walkout to the private backyard with no rear neighbours! Not far from the Meridian Center, restaurants, shopping, nightlife & more...come & see this great home for yourself!
Property Details
Interior
Features
Main Floor
Kitchen
10.06 x 9.08Living Room
17.07 x 11.1Bathroom
2-Piece
Exterior
Features
Parking
Garage spaces 1
Garage type -
Other parking spaces 3
Total parking spaces 4
Property History
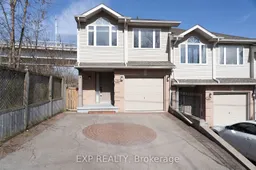 40
40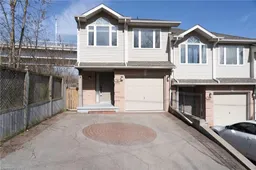 45
45
