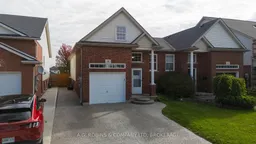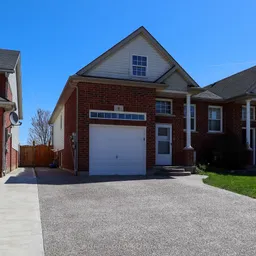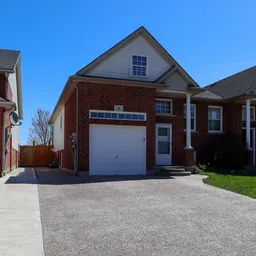Welcome to 8 McBride Drive in the sought-after family friendly Vansickle neighborhood of St. Catharines. This 2001, built raised bungalow semi-detached home offers exceptional value being located in a highly desirable area which is sure to bring a great return on investment for those looking to break into the market becoming homeowners, investors looking to have fill a need for a desirable rental property or those looking to downsize with confidence in a well established neighbourhood. Once you step inside you will find a blank canvas to bring your vision of colour and comfort to this home as the neutral decor throughout is just waiting for your touches. The bright main floor features an open concept living/dining room flowing into the kitchen with patio doors leading to the substantial covered back deck (with storage underneath) overlooking the backyard and Westland Park meaning no rear neighbors! This home features 3+1 bedrooms 2 on the main floor including the primary with ensuite privilege to the main floor 4 piece bath, a bonus bedroom above the garage as well as a fourth one in the basement with a potential of fifth bedroom (with the addition of a closet and proper egress window). The lower level also has a good sized rec room and laundry/utility room. Updates include furnace 2022, aggregate driveway with parking for 4 vehicles outside and one spot inside the garage with interior man door into the home. Come have a look at this one today to see if the perfect blend of comfort, convenience, and long-term value is the one you want to call HOME.
Inclusions: Fridge, Stove, B/I Dishwasher, Washer, Dryer, bathroom mirrors






