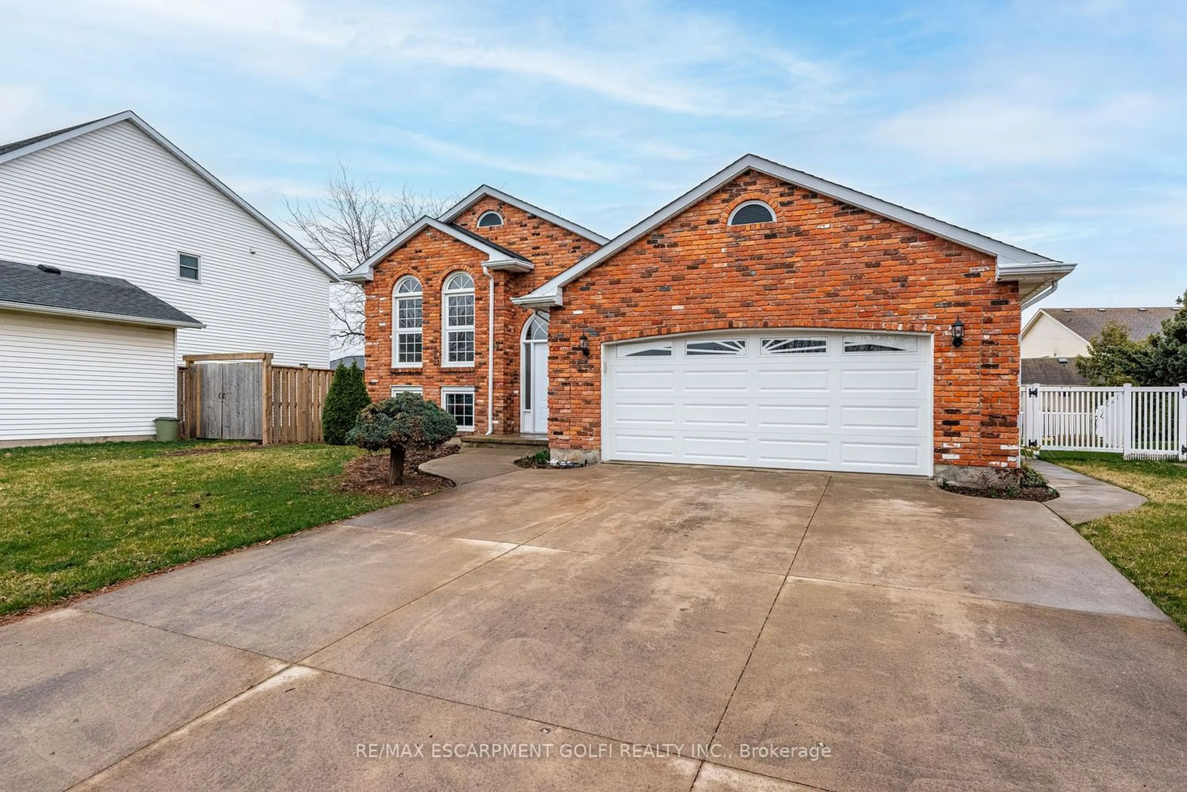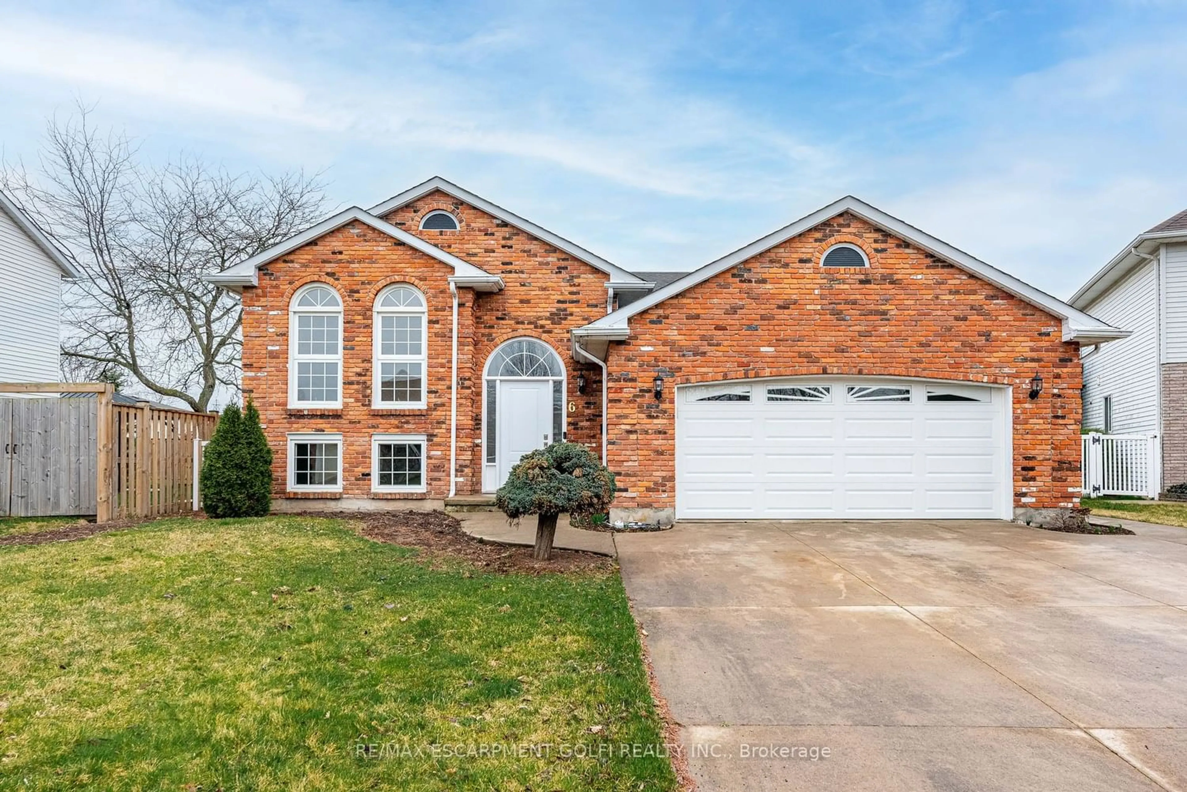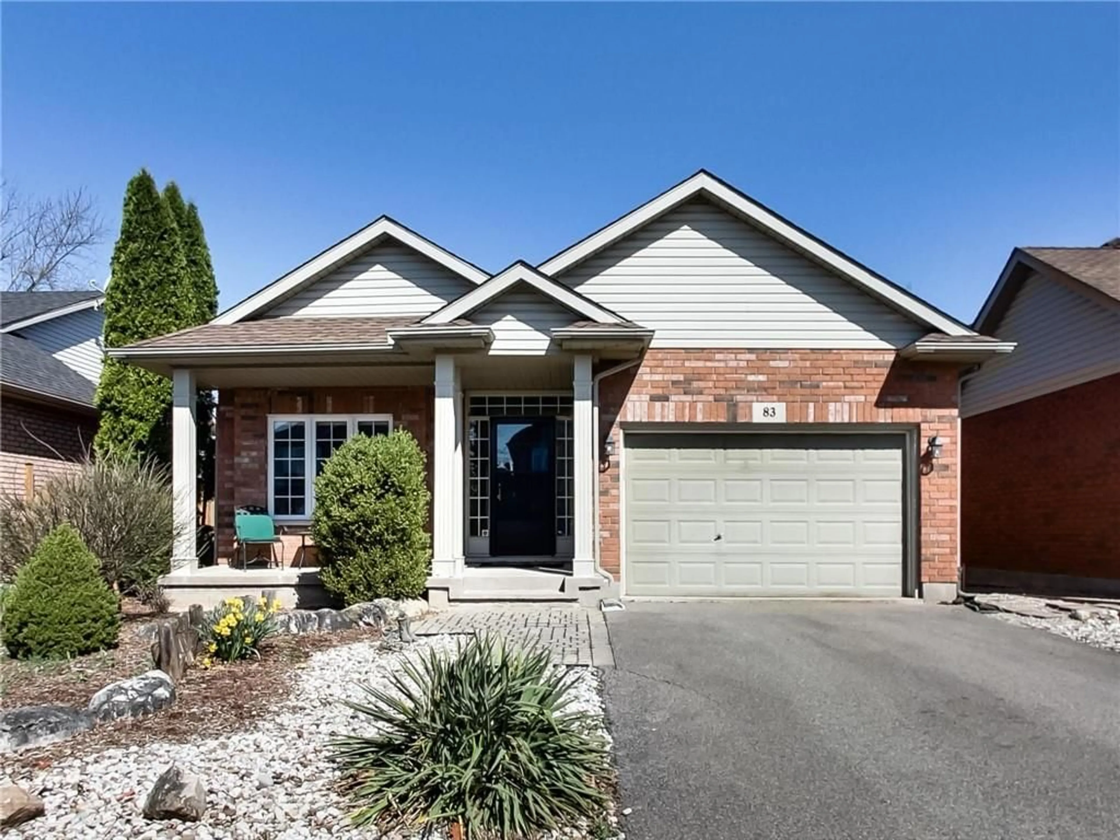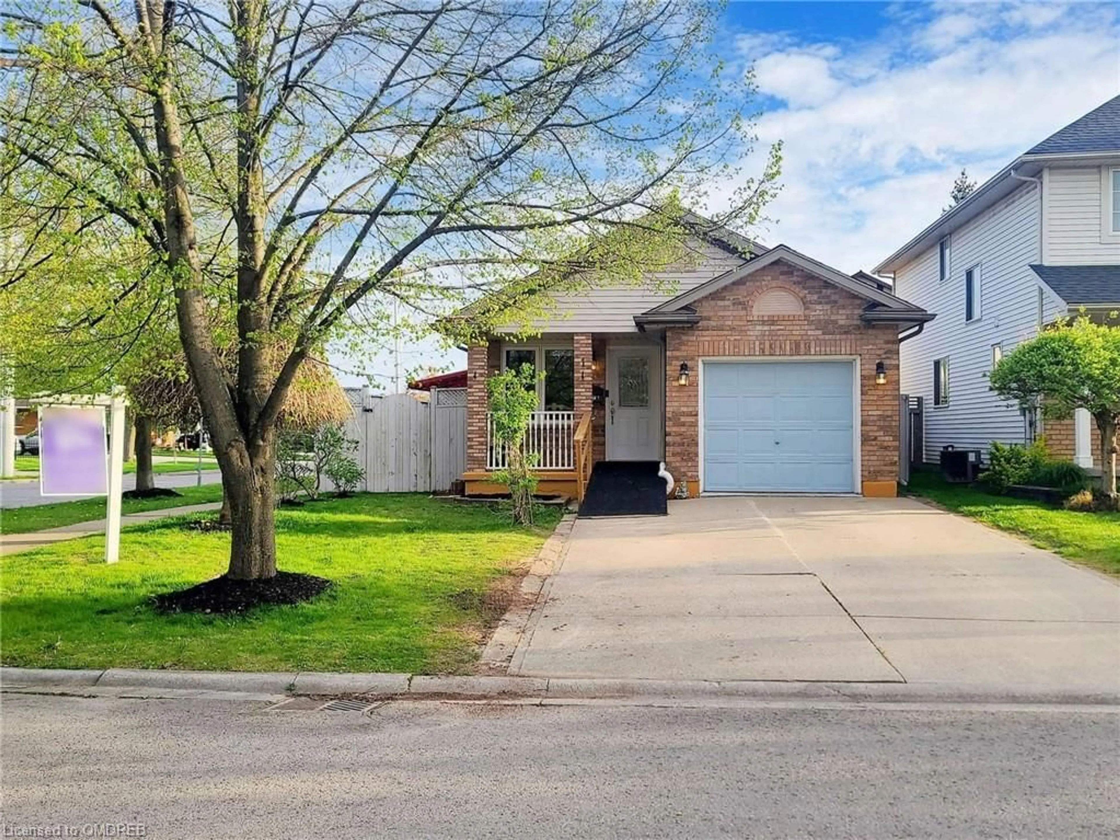6 Cedar Crt, St. Catharines, Ontario L2S 3V1
Contact us about this property
Highlights
Estimated ValueThis is the price Wahi expects this property to sell for.
The calculation is powered by our Instant Home Value Estimate, which uses current market and property price trends to estimate your home’s value with a 90% accuracy rate.$832,000*
Price/Sqft-
Days On Market31 days
Est. Mortgage$4,079/mth
Tax Amount (2023)$5,572/yr
Description
Welcome to this charming, raised ranch bungalow, completed with a full In-law suite with a separate entrance. nestled in a serene court with the sought after Vansickle neighbourhood . This home boasts 4 bedrooms, 2 baths, and 2 kitchens, providing abundant space for your family. Nearby, you'll discover parks for outdoor activities and relaxation, with convenient access to major highways, schools, the Walmart Smart Centre, and more. Inside, the well-maintained interior features gleaming hardwood floors. The kitchen offers ample cabinet space, elegant granite countertops, and plenty of natural light. Step out from the kitchen onto a covered raised wood deck with a hot tub, overlooking the private fully fenced backyard. The main floor also includes a luxurious 6-piece spa-like bathroom with a whirlpool soaker tub and shower. The fully finished basement adds extra living space with a large open rec room featuring a gas fireplace. Additionally, the separate 1-bedroom apartment with its own entrance presents various possibilities, such as an in-law suite, potential rental income, or home office. With large above-grade windows, the basement is flooded with natural light, creating a welcoming atmosphere. Outside, a spacious 2-car garage and double-wide concrete driveway offer ample parking and storage space. Recent updates include two electrical panels, a new roof, windows, furnace, and AC. No rental items.
Property Details
Interior
Features
Main Floor
Br
3.76 x 3.40Living
3.51 x 4.57Dining
3.45 x 3.15Kitchen
4.29 x 5.41Exterior
Features
Parking
Garage spaces 2
Garage type Attached
Other parking spaces 4
Total parking spaces 6
Property History
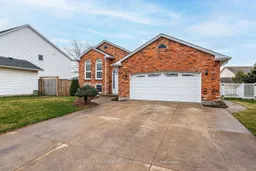 40
40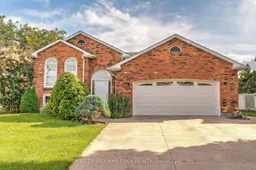 40
40
