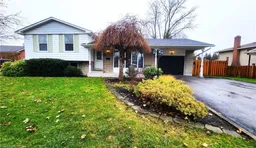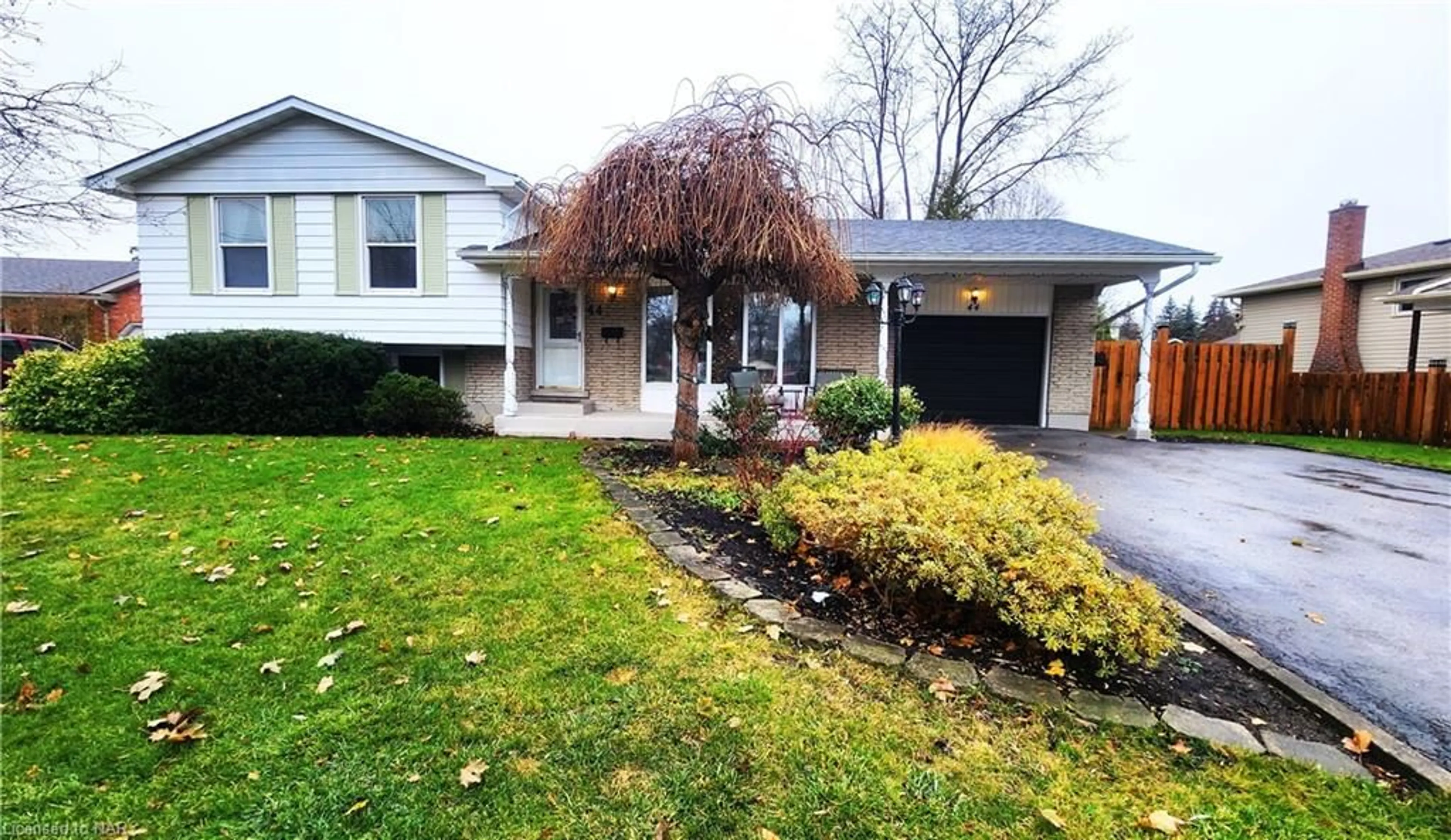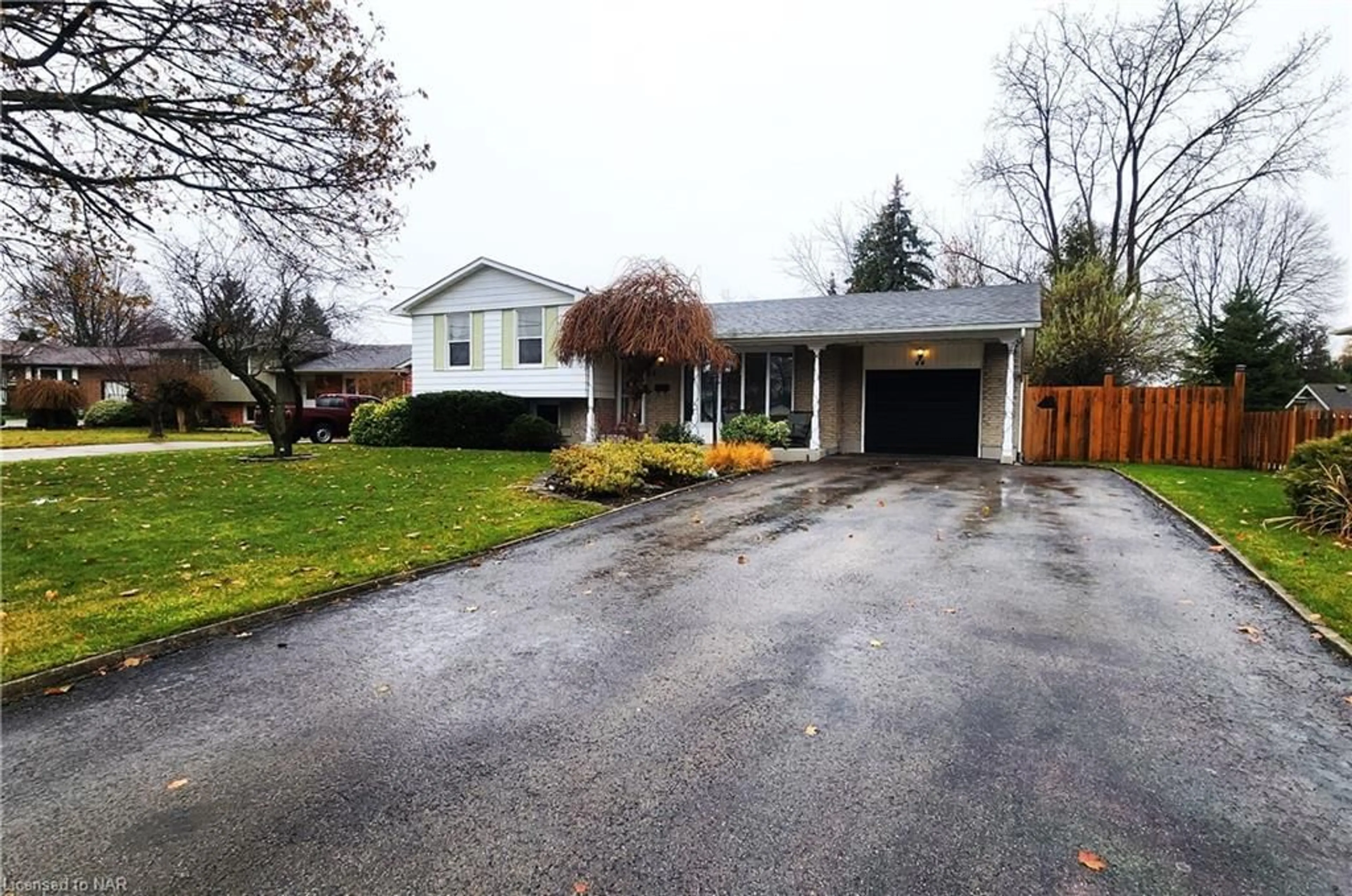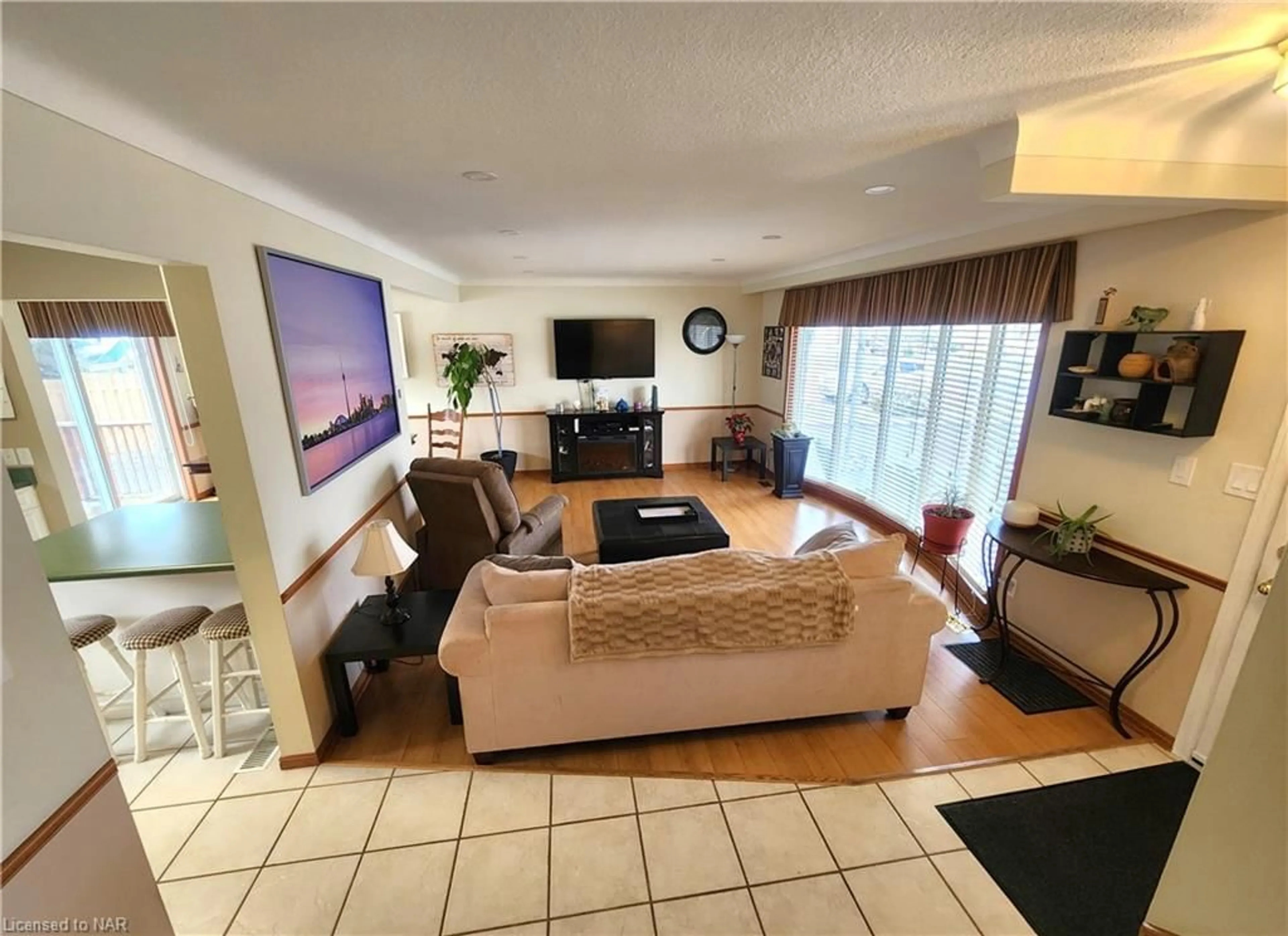44 Rosemore Rd, St. Catharines, Ontario L2S 1B2
Contact us about this property
Highlights
Estimated ValueThis is the price Wahi expects this property to sell for.
The calculation is powered by our Instant Home Value Estimate, which uses current market and property price trends to estimate your home’s value with a 90% accuracy rate.$707,000*
Price/Sqft$660/sqft
Days On Market152 days
Est. Mortgage$3,221/mth
Tax Amount (2023)$5,785/yr
Description
Welcome to 44 Rosemore Road. Located on a large ravine lot in a quiet and mature neighbourhood, this solid and very well maintained 3 plus 1 bedroom, 2 bath home offers plenty of living space on 4 levels with a great layout for both living and entertaining. The main floor is bright and spacious with newly installed pot lights and large bay window in the living room. The updated kitchen offers plenty of counter space, a brand new stove and built in microwave, a peninsula with additional storage, workspace and seating, and a gorgeous view of the ravine backyard. The separate dining area flows nicely between the kitchen and living room with a patio door leading onto a large covered deck with built in seating overlooking the ravine. Relax and enjoy your morning coffee listening to the sounds of nature, spend quality time entertaining family and friends, or hike down your backyard to the twelve mile creek trails. Be prepared to have deer visitors often. Back inside, you will find 3 great sized bedrooms upstairs. The primary bedroom has ensuite privileges into the 4 piece bathroom with double sinks and jacuzzi tub. The lower level is fully finished as a rec room with gas fireplace, a fourth bedroom or separate office, a 3 piece bathroom and separate entrance. The basement level houses the laundry and tons of storage space as well as a large den area that is ready for your personal touch. Attached garage with man door access to the backyard. Roof, side fence and gate (2019). This home has been well maintained, is in the Power Glen school zone and just a short drive to Brock University, the hospital and all major amenities including highway access.
Property Details
Interior
Features
Lower Floor
Bedroom
10 x 10.06Bathroom
3-Piece
Recreation Room
14.06 x 18Exterior
Features
Parking
Garage spaces 1
Garage type -
Other parking spaces 6
Total parking spaces 7
Property History
 34
34




