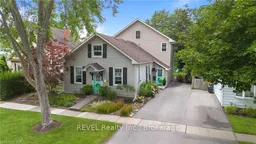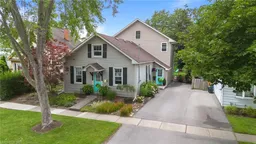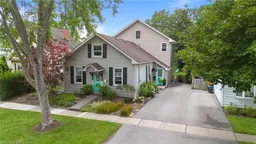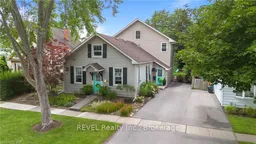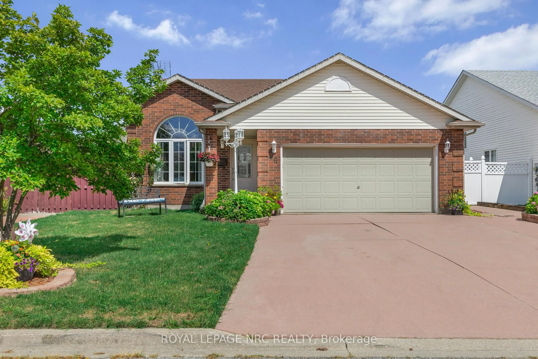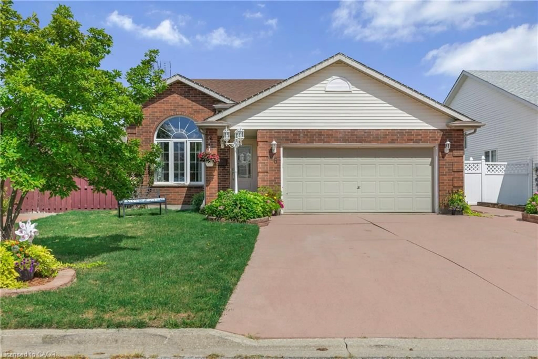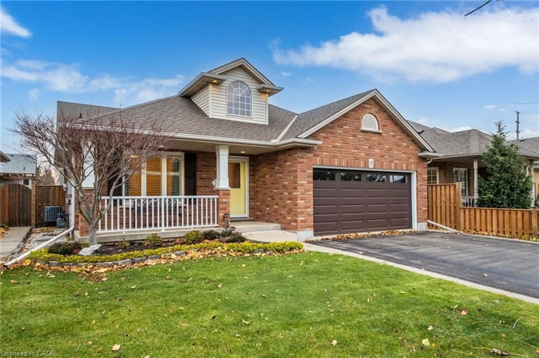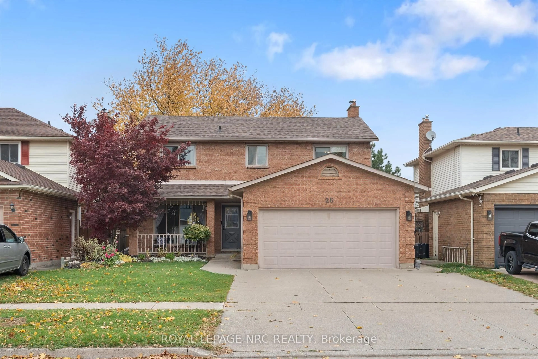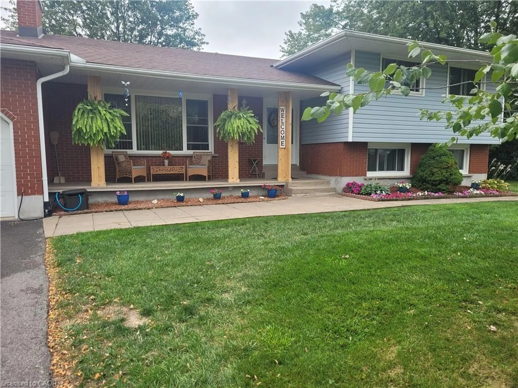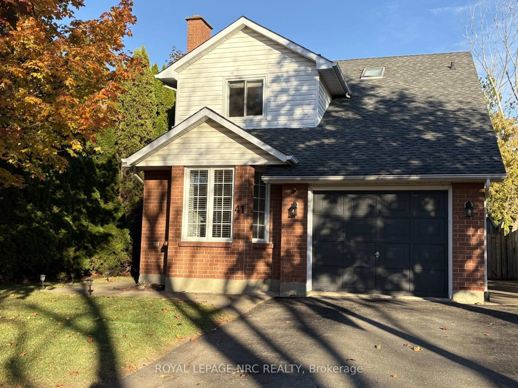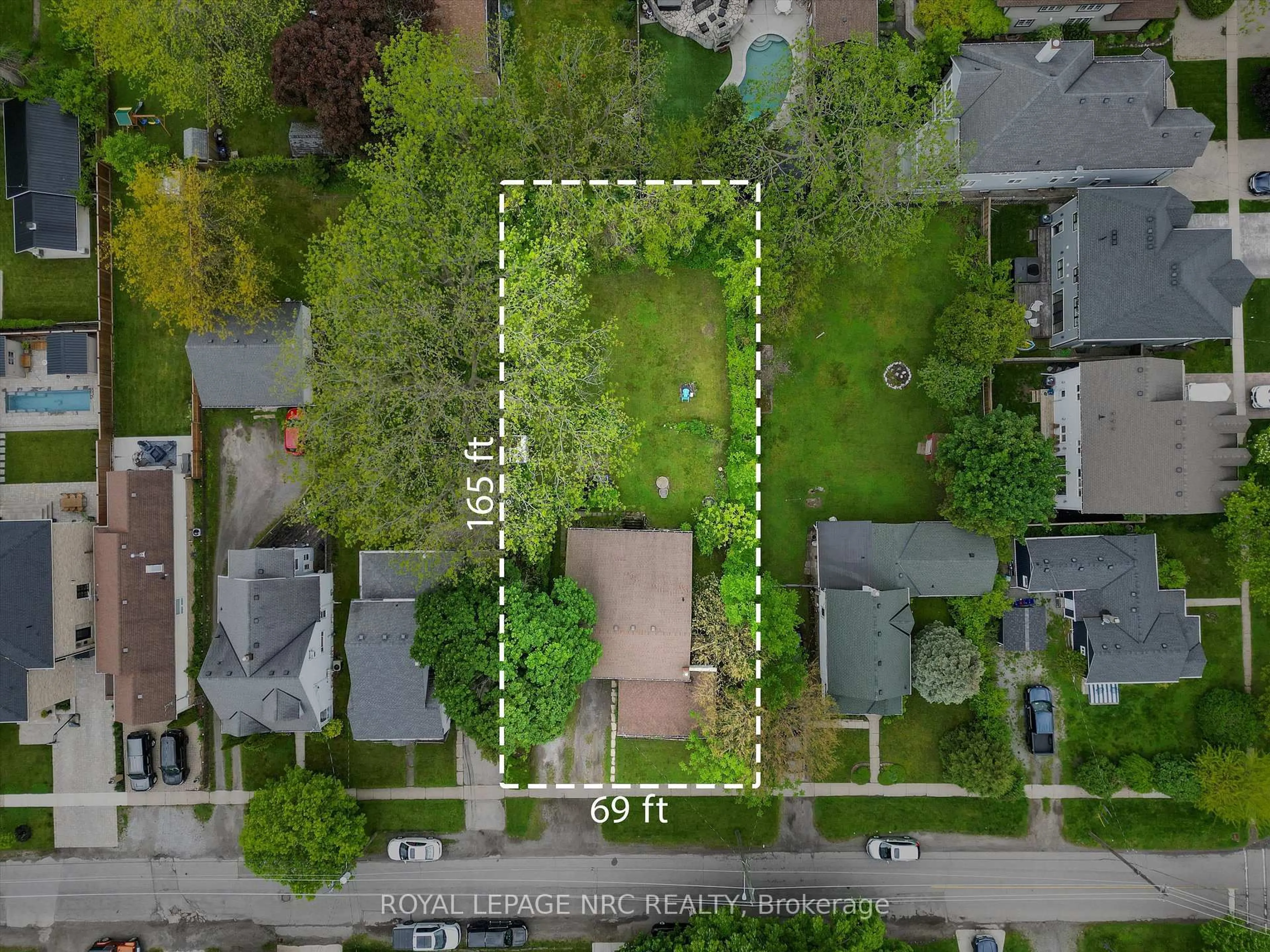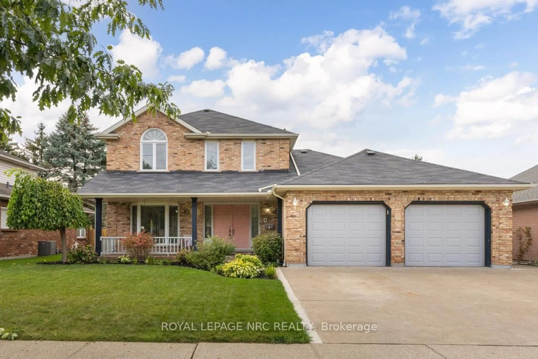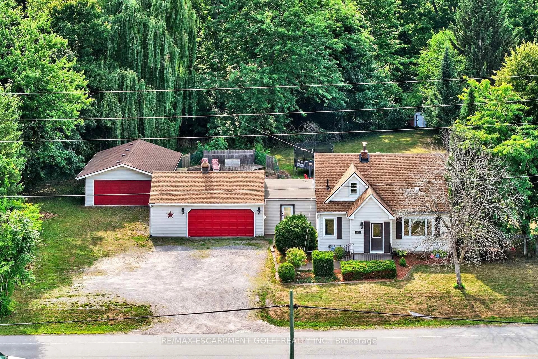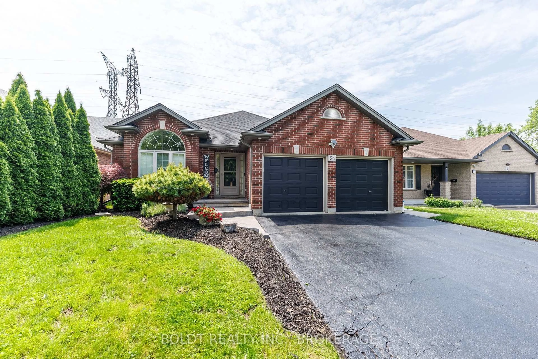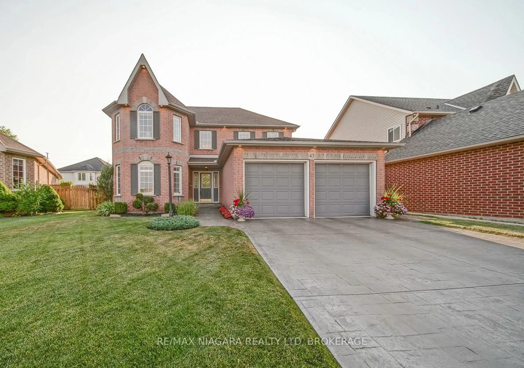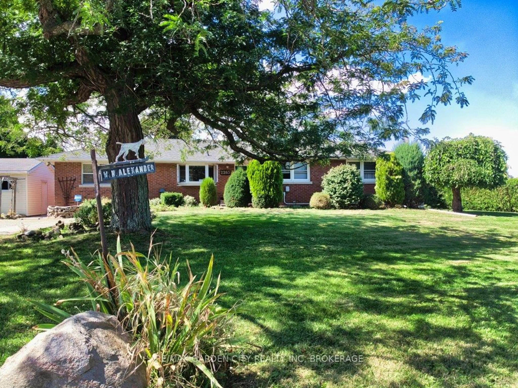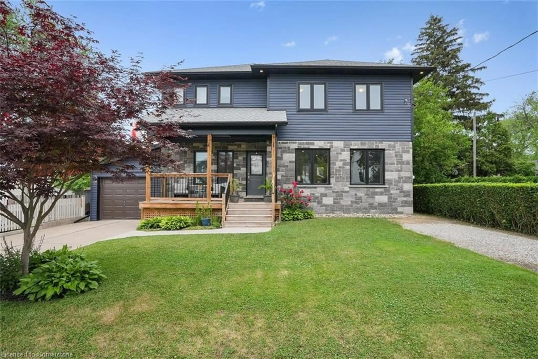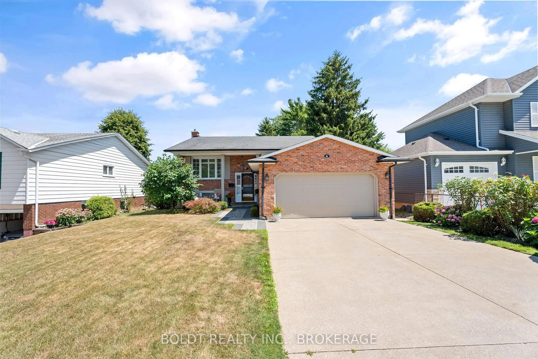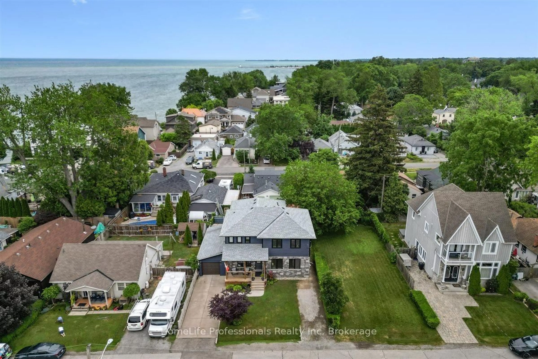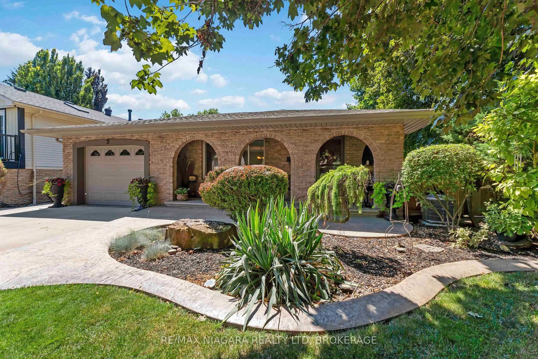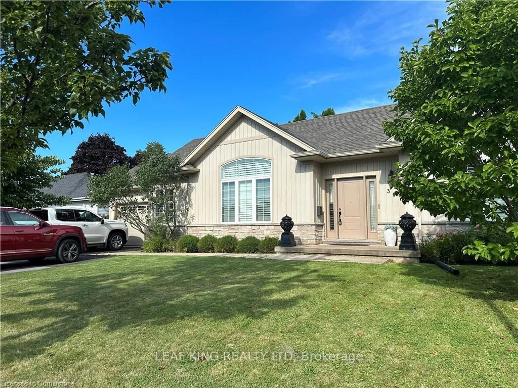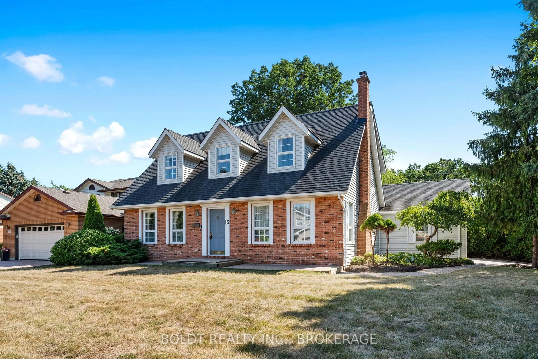Welcome to 43 Dexter Street. As you step through the front door, you're greeted by an inviting ambiance that envelops you in warmth. This 3 bedroom, 2 bathroom detached home is nestled in the heart of St. Catharines. Inside, you'll find a cozy living room, family room, well as a large, bright, sunroom that is perfect for relaxation. The primary suite occupies the entire 2nd floor, providing a peaceful oasis to unwind and rejuvenate. One of the standout features of this suite is the expansive walk-in closet and a spacious 5 piece bathroom. Whether you're looking forward to a refreshing morning routine or unwinding in a soothing bath after a long day, this ensuite is designed to cater to your needs. Two other bright and spacious bedrooms are located on the main floor. The inviting kitchen is at the heart of the house and allows plenty of room for family gatherings. Perhaps one of the most beautiful features of this home is the exquisite gardens and landscaping. Positioned in a coveted locale, this property boasts unmatched convenience. Commuters will delight in the short walking distance to the brand-new GO Train station. Families with an eye for education will appreciate the close proximity to Ridley College. In addition to educational opportunities, the surrounding area offers an abundance of amenities such as the nearby hospital, restaurants, and grocery stores, while being just blocks away from downtown St. Catharines. Don't miss out on this opportunity to own a piece of comfort and convenience! Book a showing today.
Inclusions: Central Vacuum, Dishwasher, Dryer, Negotiable, RangeHood, Refrigerator, Stove, Washer, Window Coverings
