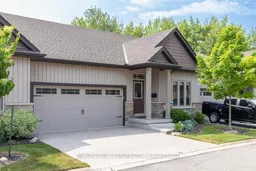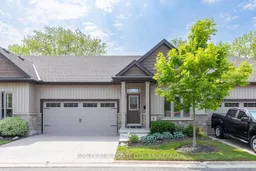Sold 41 days ago
332 Pelham Rd #8, St. Catharines, Ontario L2S 1Y3
In the same building:
-
•
•
•
•
Sold for $···,···
•
•
•
•
Contact us about this property
Highlights
Sold since
Login to viewEstimated valueThis is the price Wahi expects this property to sell for.
The calculation is powered by our Instant Home Value Estimate, which uses current market and property price trends to estimate your home’s value with a 90% accuracy rate.Login to view
Price/SqftLogin to view
Monthly cost
Open Calculator
Description
Signup or login to view
Property Details
Signup or login to view
Interior
Signup or login to view
Features
Heating: Forced Air
Cooling: Central Air
Basement: Full, Unfinished
Exterior
Signup or login to view
Parking
Garage spaces 2
Garage type Attached
Other parking spaces 2
Total parking spaces 4
Condo Details
Signup or login to view
Property History
Login required
Price change
$•••,•••
Login required
Re-listed
$•••,•••
Stayed 120 days on market Listing by trreb®
Listing by trreb®

Login required
Terminated
Login required
Listed
$•••,•••
Stayed --30 days on market Listing by trreb®
Listing by trreb®

Property listed by BOSLEY REAL ESTATE LTD., BROKERAGE, Brokerage

Interested in this property?Get in touch to get the inside scoop.


