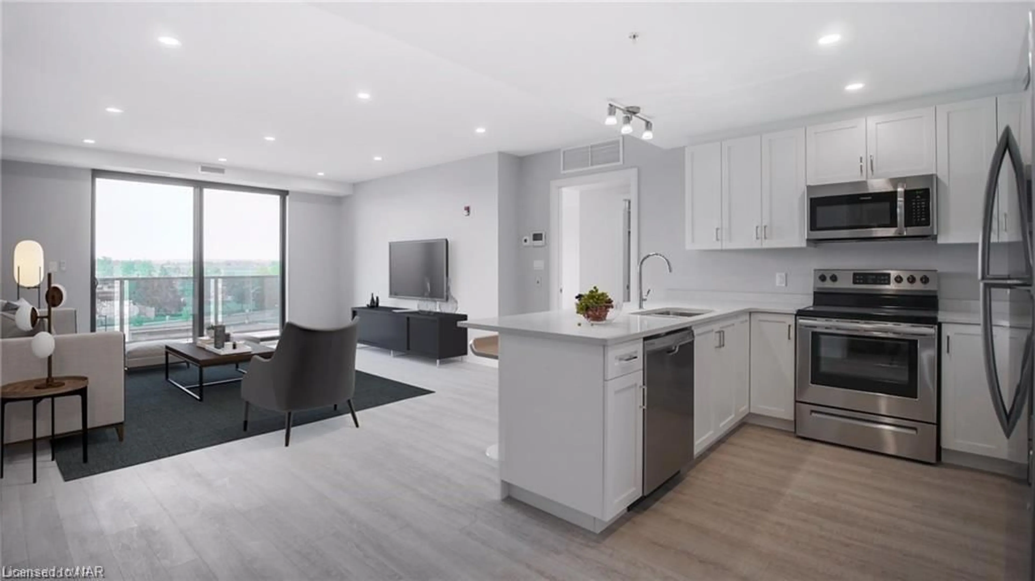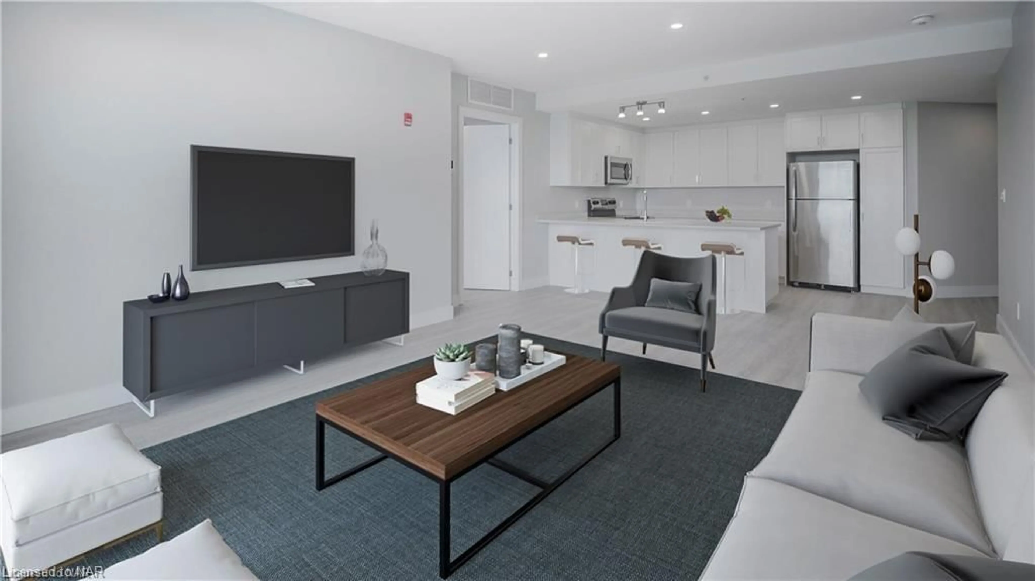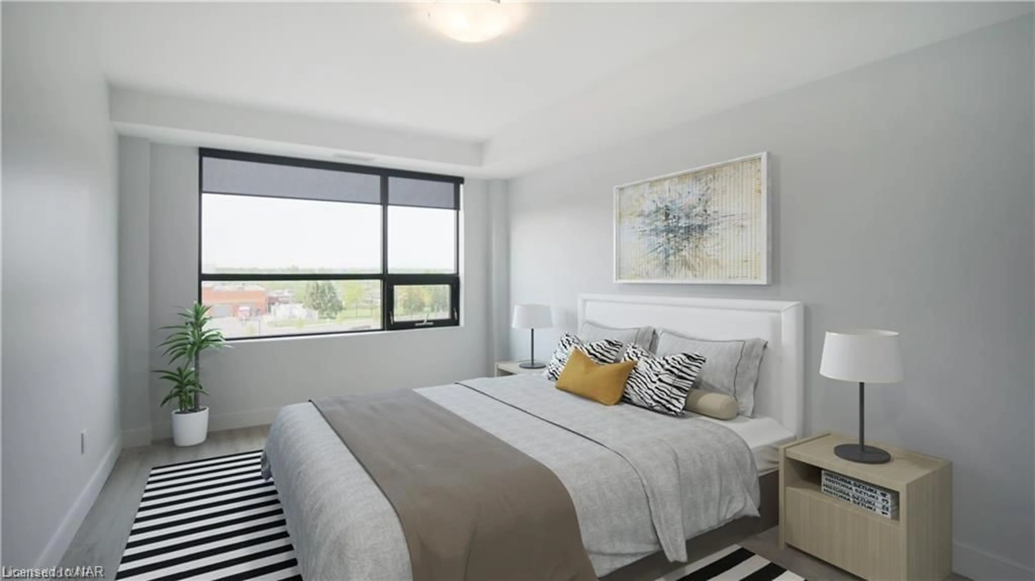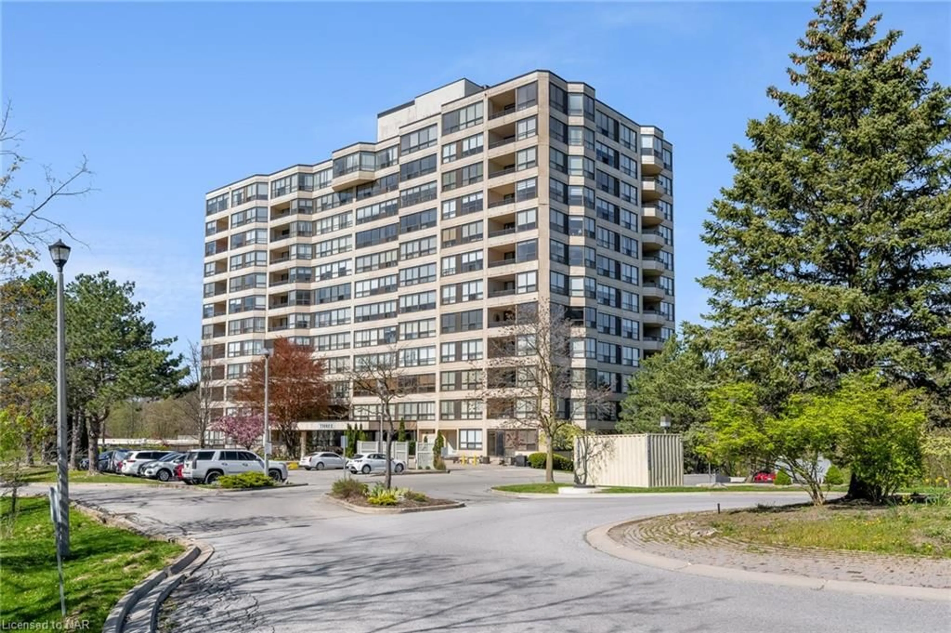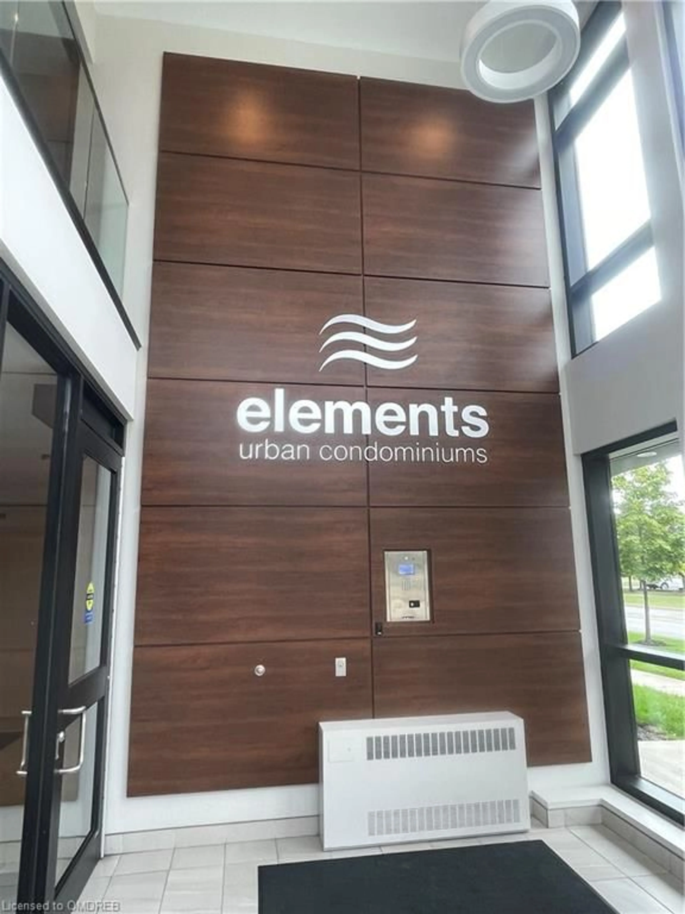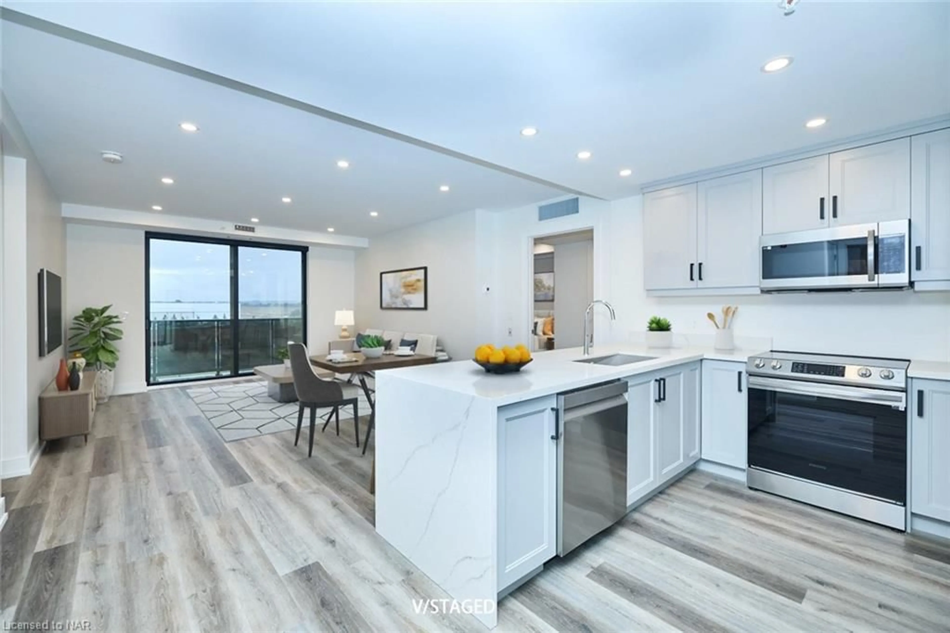300G Fourth Ave #409, St. Catharines, Ontario L2R 6P9
Contact us about this property
Highlights
Estimated ValueThis is the price Wahi expects this property to sell for.
The calculation is powered by our Instant Home Value Estimate, which uses current market and property price trends to estimate your home’s value with a 90% accuracy rate.$625,000*
Price/Sqft$480/sqft
Days On Market27 days
Est. Mortgage$2,899/mth
Maintenance fees$687/mth
Tax Amount (2019)$4,200/yr
Description
Truly a must see! Welcome to your new executive condo at 'First on Fourth'. One of a kind 1405 sqft fourth level condo featuring 2 bedrooms, 2 bathrooms and in suite laundry! Open concept design, quality plank flooring, custom cabinetry, quartz countertops, and offering plenty of natural light! Secured building with underground parking and locker. This condo building offers a multitude of amenities inclusive of exercise room, party room and fully landscaped roof-top lounge with BBQ entertaining area. Steps to the new St.Catharines hospital, transportation corridors, restaurants, retail outlets and minutes drives to wineries and some of Ontario's finest golf courses. Don't miss out on this opportunity!
Property Details
Interior
Features
Main Floor
Bathroom
5.05 x 73-piece / walk-in closet
Bedroom Primary
11 x 15.08Living Room
13.1 x 18.07Kitchen
9.1 x 9.06Exterior
Features
Parking
Garage spaces 1
Garage type -
Other parking spaces 1
Total parking spaces 2
Condo Details
Amenities
Elevator(s), Fitness Center, Party Room, Roof Deck, Parking
Inclusions
Property History
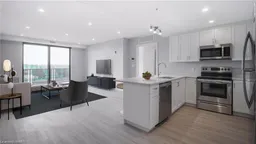 16
16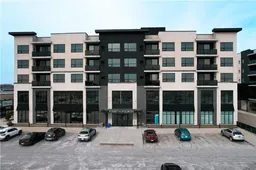 15
15
