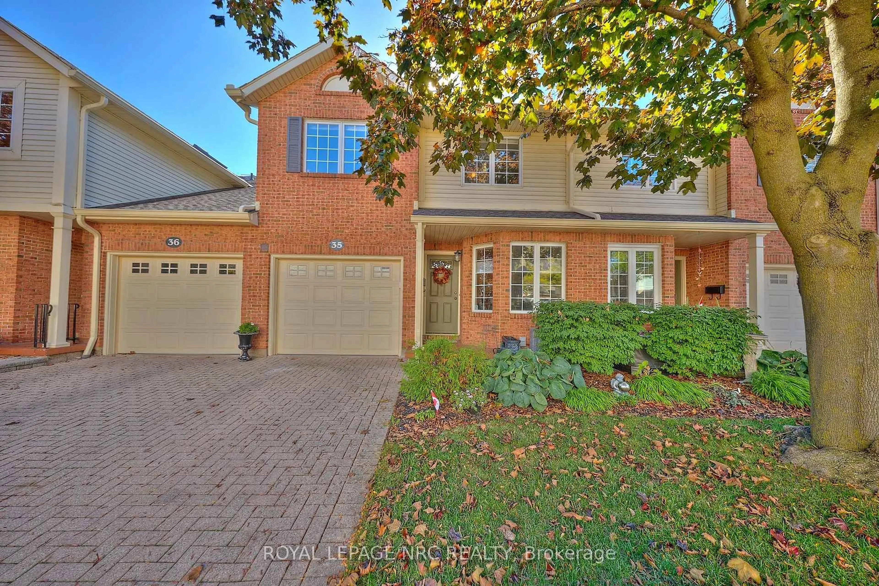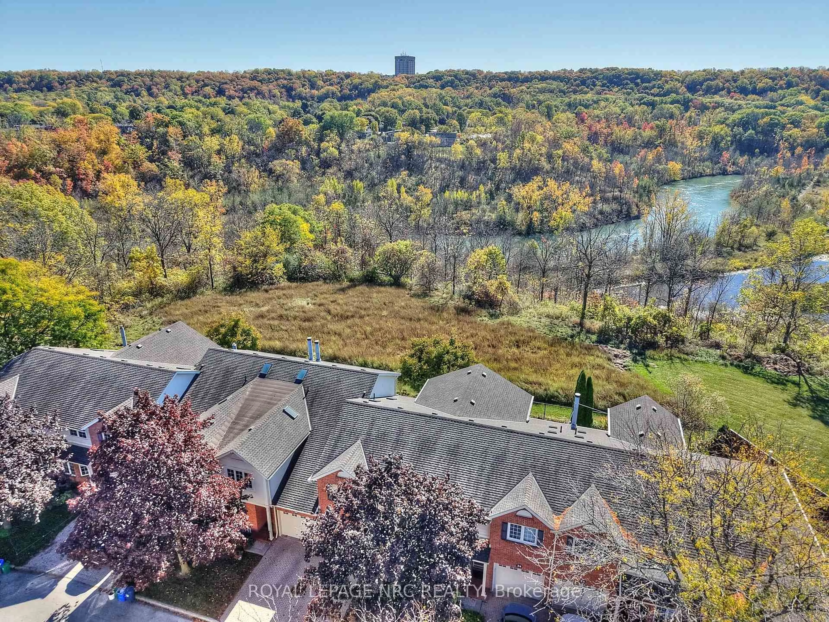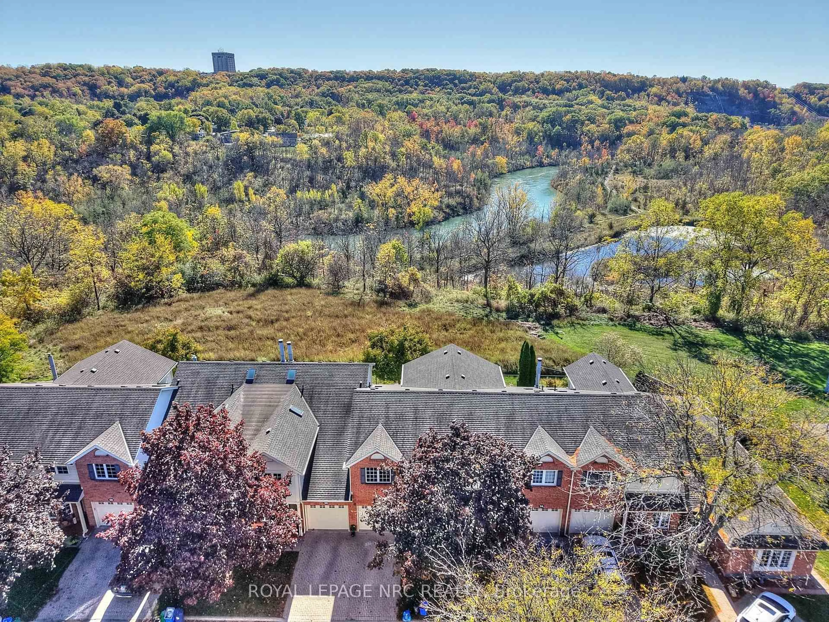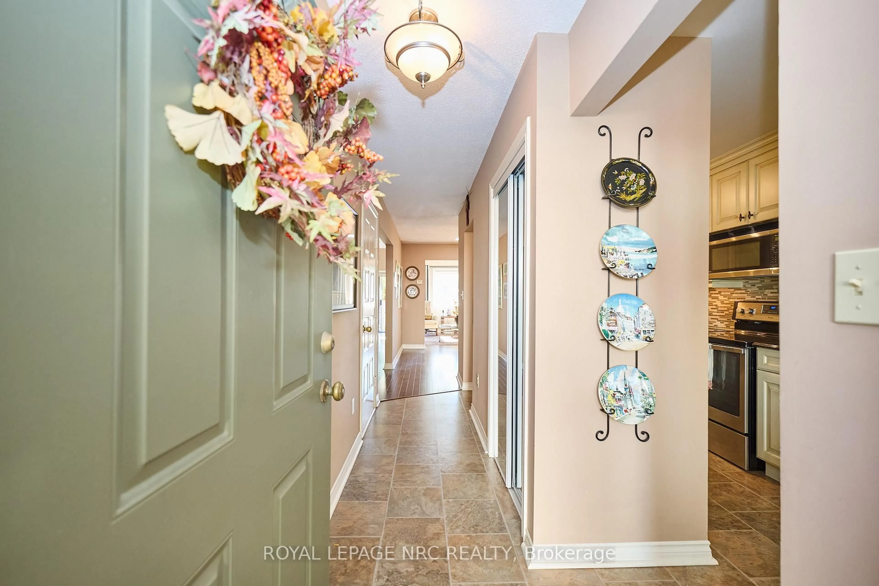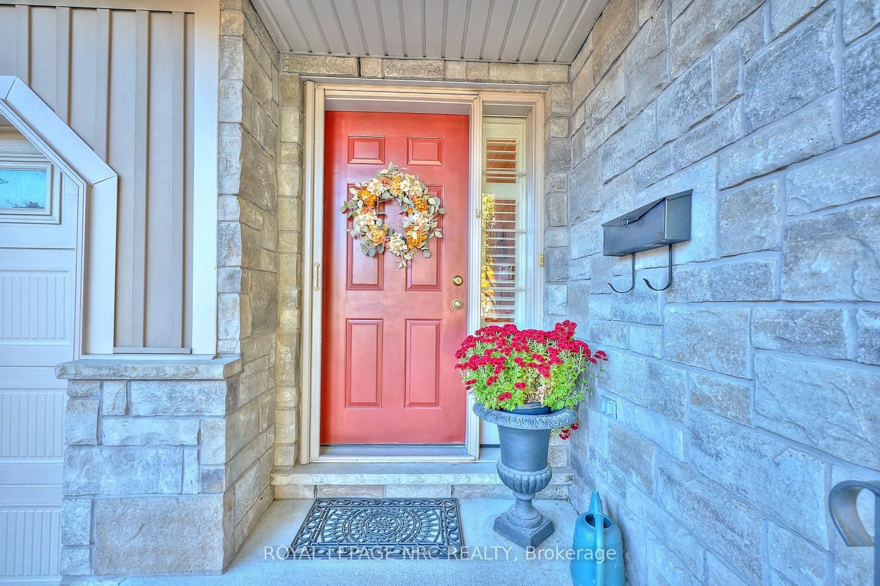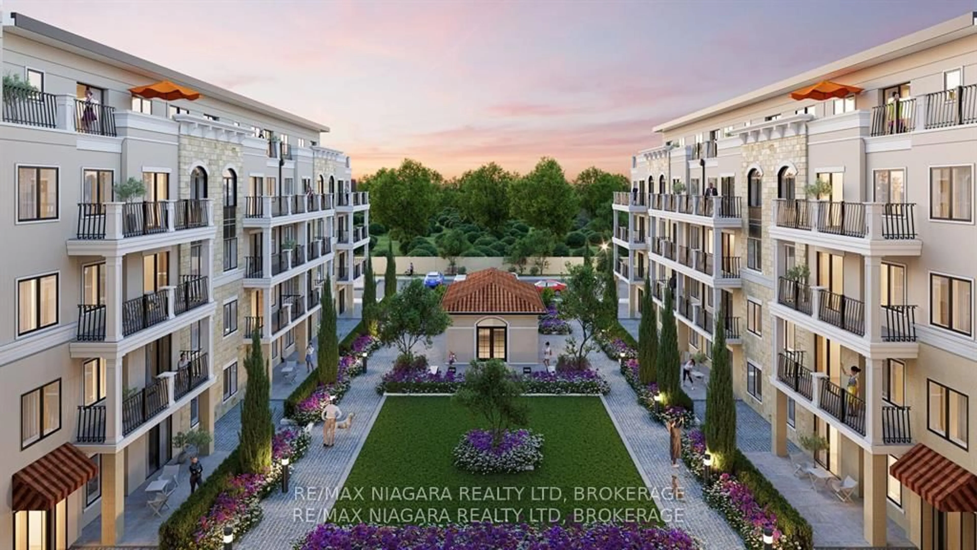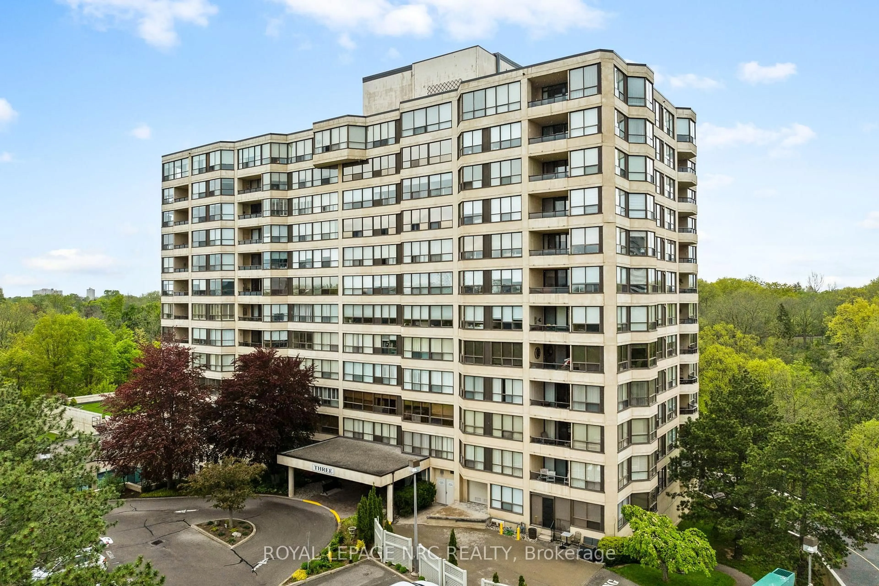275 PELHAM Rd #35, St. Catharines, Ontario L2S 3B9
Contact us about this property
Highlights
Estimated valueThis is the price Wahi expects this property to sell for.
The calculation is powered by our Instant Home Value Estimate, which uses current market and property price trends to estimate your home’s value with a 90% accuracy rate.Not available
Price/Sqft$324/sqft
Monthly cost
Open Calculator
Description
Welcome to this exceptional townhome nestled in a prestigious West St. Catharines neighborhood, perfectly positioned on a stunning ravine lot backing onto Twelve Mile Creek. Enjoy the serenity of nature with unobstructed views of lush greenery and complete privacy-no rear neighbors, just the peaceful sounds of nature and the beauty of the surrounding landscape. This spacious 1,697 sqft two-storey townhome offers an impressive blend of comfort, elegance, and style. The main floor welcomes you with an updated eat-in kitchen featuring granite countertops, a stylish tile backsplash, and plenty of cabinetry. A separate formal dining room provides an inviting space for gatherings, while the bright and airy living room showcases hardwood flooring, soaring ceilings, and skylights that flood the space with natural light. Step through the sliding glass doors to a private wood deck, where you can relax and take in the breathtaking ravine views. Upstairs, you'll find 3 bedrooms, including a generous primary suite with a walk-in closet and a private 3-piece ensuite bathroom. A second full 4-piece bath with skylight completes the upper level. The finished basement extends your living space with a large recreation room, spacious laundry area, and two additional storage rooms. Additional updates include a newer air conditioner (within 3 years). Set in one of St. Catharines' most desirable areas, this home offers a rare combination of tranquility and convenience-close to parks, trails, shopping, Brock University and major amenities. A truly special opportunity to own a home that combines privacy, prestige, and natural beauty.
Property Details
Interior
Features
Main Floor
Foyer
1.31 x 5.35Kitchen
4.39 x 6.5Granite Counter / Updated / Backsplash
Dining
3.44 x 3.04Hardwood Floor
Living
6.7 x 7.91Vaulted Ceiling / Skylight / Walk-Out
Exterior
Parking
Garage spaces 1
Garage type Attached
Other parking spaces 1
Total parking spaces 2
Condo Details
Inclusions
Property History
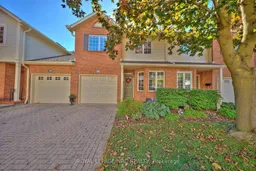 49
49
