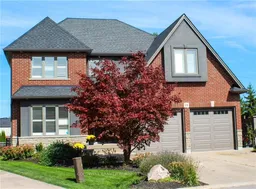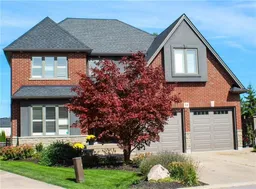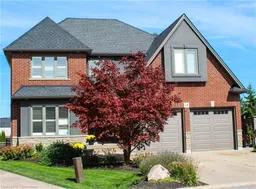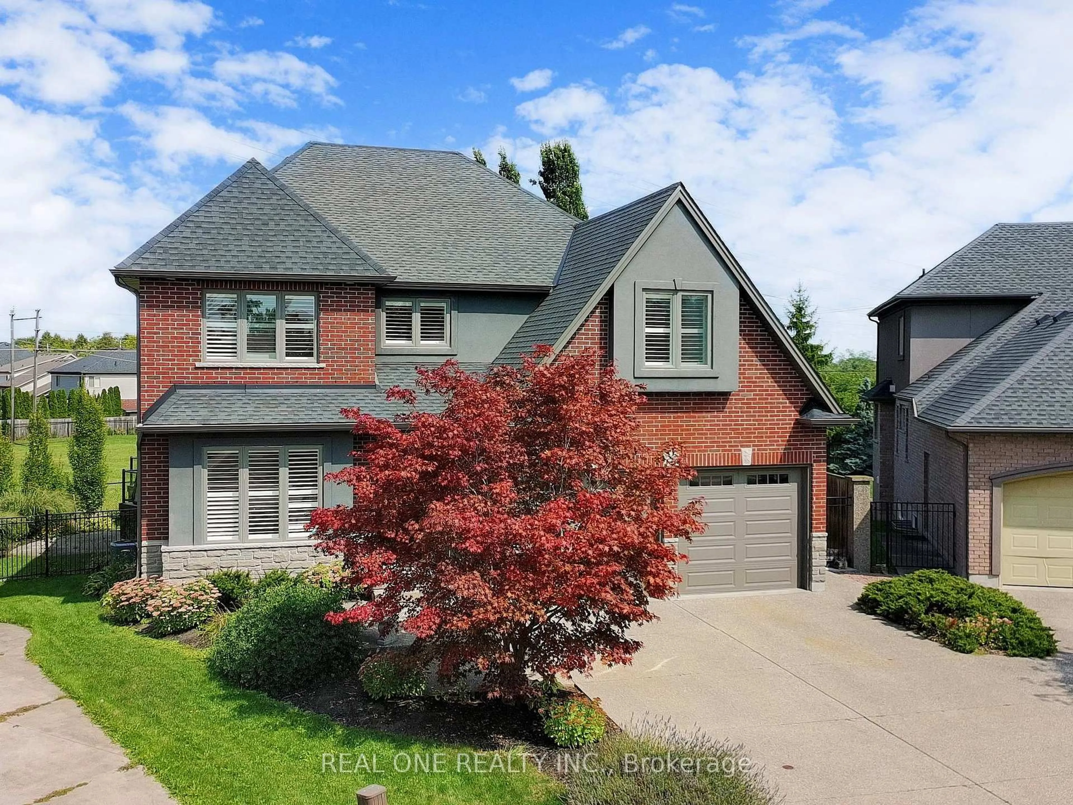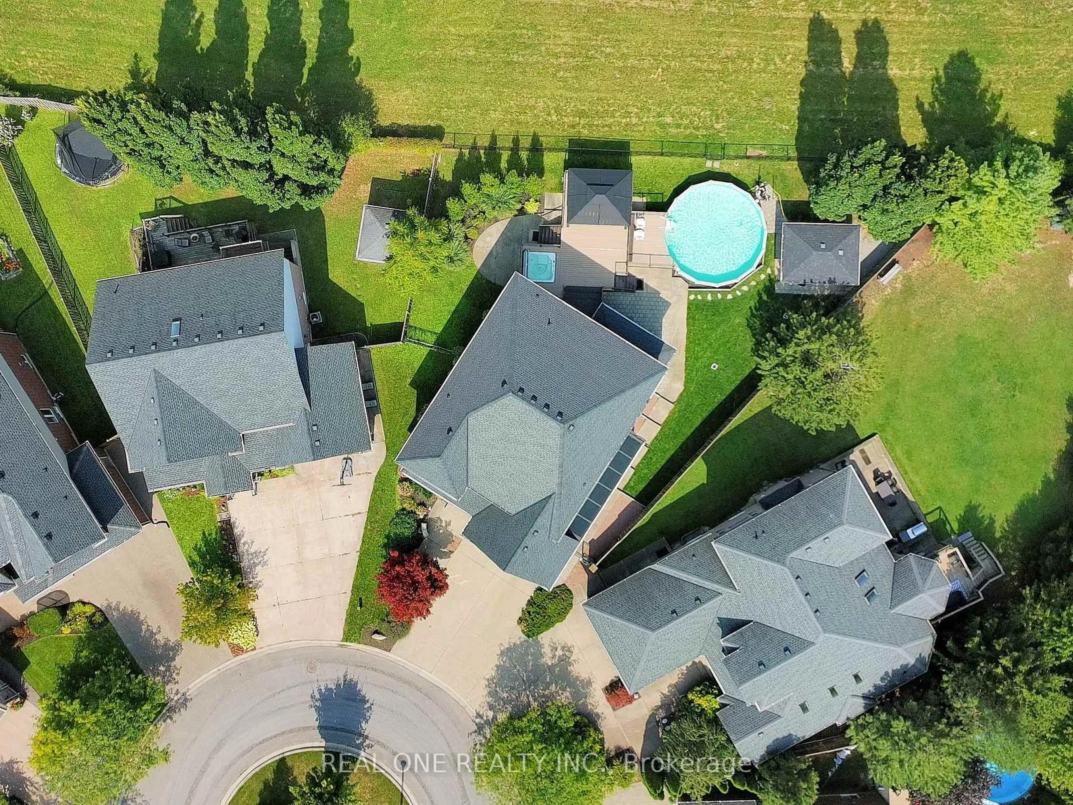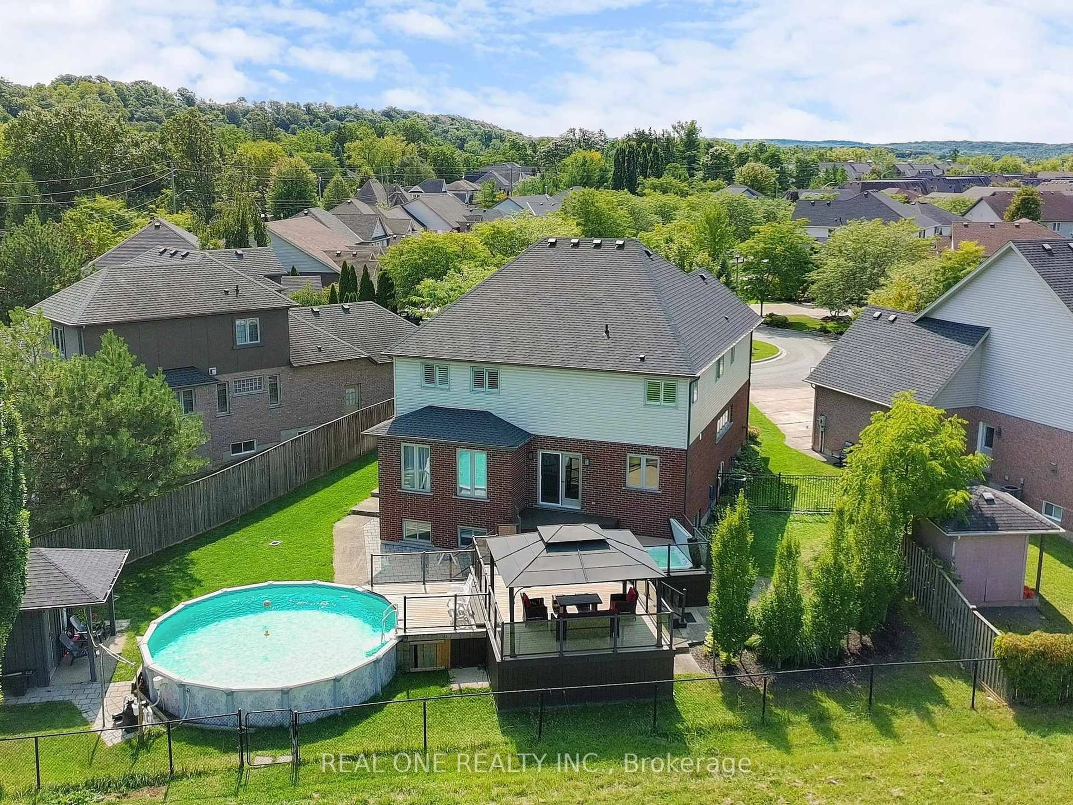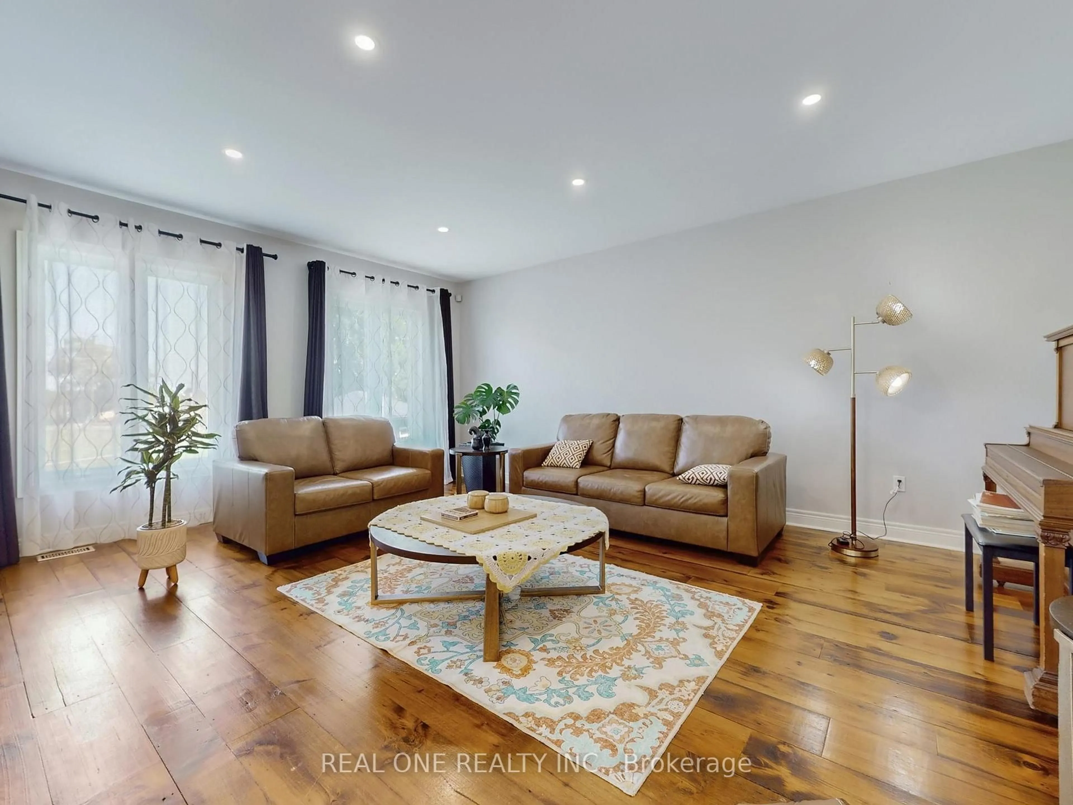26 Matthews Crt, St. Catharines, Ontario L2S 4C4
Contact us about this property
Highlights
Estimated valueThis is the price Wahi expects this property to sell for.
The calculation is powered by our Instant Home Value Estimate, which uses current market and property price trends to estimate your home’s value with a 90% accuracy rate.Not available
Price/Sqft$371/sqft
Monthly cost
Open Calculator
Description
Welcome to this upgraded 4+1 Bedr 5 Bath stunning home with over 3000 sq. ft, perfectly positioned on a oversized pie shape lot backing onto green space, walkout to backyard with large Deck/Gazebo/Saltwater Hottub/Solar heated Pool/Pro Landscaped area ,fully fenced & gate to open greenspace. Inside, the home boasts a bright and spacious layout with newly finish antique farmhouse pine planks on main flr & newer floor on upper & lower levels. Newer modern kitchen is a chefs delight, showcasing stainless steel appliances, stunning massive countertops/ Centre Island, Private main flr Den,Oversized sep. Dining Rm with pot lights & gorgeous chandelier, Playrm on the split 2nd flr, Double door entry to large Master with 5pc Ensuite. Bsmt features a sep. entrance, an oversized bedroom and bathroom, making it ideal for a private suite with extra income potential. This meticulously maintained home is truly move-in ready. Conveniently located close to schools, parks, shopping, and 2km to Block U .
Property Details
Interior
Features
Main Floor
Living
6.07 x 4.78Hardwood Floor
Foyer
7.85 x 2.69hardwood floor / Double Closet
Kitchen
5.79 x 4.6hardwood floor / W/O To Deck
Dining
5.69 x 3.63Hardwood Floor
Exterior
Features
Parking
Garage spaces 2
Garage type Attached
Other parking spaces 4
Total parking spaces 6
Property History
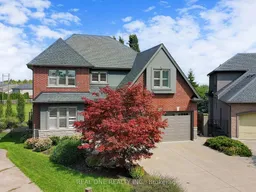 50
50