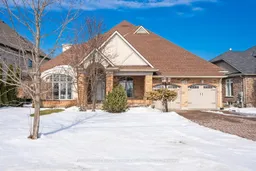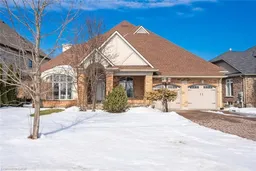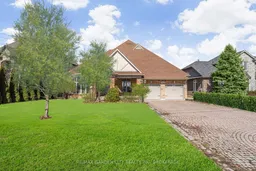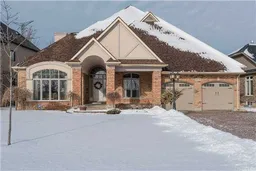Set on an impressive 75.93 x 177.82 ft lot overlooking breathtaking views of Shorthills Provincial Park, this exceptional 2+2 bedroom, 3 bathroom residence offers over 5900 sq ft of beautifully finished living space designed for both everyday comfort and upscale entertaining. This beautiful bungalow's exterior is complemented by an interlock driveway with parking for six plus a double car garage. Inside, a grand front foyer with soaring 14-foot ceilings, sets the tone. Elegant formal and casual spaces flow seamlessly, including a sunken living room with wood paneled wall and beams, a three-sided gas fireplace, a refined dining room with hardwood inlay, and a chef-inspired kitchen with vaulted ceilings, premium built-in appliances, expansive island, walk-in pantry and breakfast area. A sun-filled sunroom with skylights and French doors opens to the private backyard patio. The main-level primary retreat features hardwood floors, patio walkout, walk-in closet and a spa-like six-piece ensuite. A second bedroom and bathroom are perfect for guests. The finished lower level is ideal for entertaining or multi-generational living, offering a large recreation room with fireplace, wet bar, wine cellar, office, two additional bedrooms, bathroom, sitting/media room, and a walk-up to the garage. Fully fenced with plenty of green space, this home is minutes to wineries, trails, schools, amenities, and highway access-luxury living surrounded by nature, yet close to it all.
Inclusions: Fridge, Stove, Dishwasher, Washer, Dryer, All Window coverings, All Electrical light fixtures, Alarm System not monitored, Garage door opener







