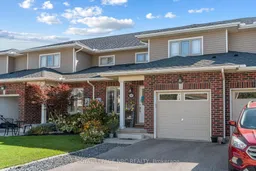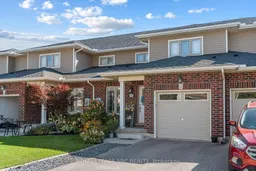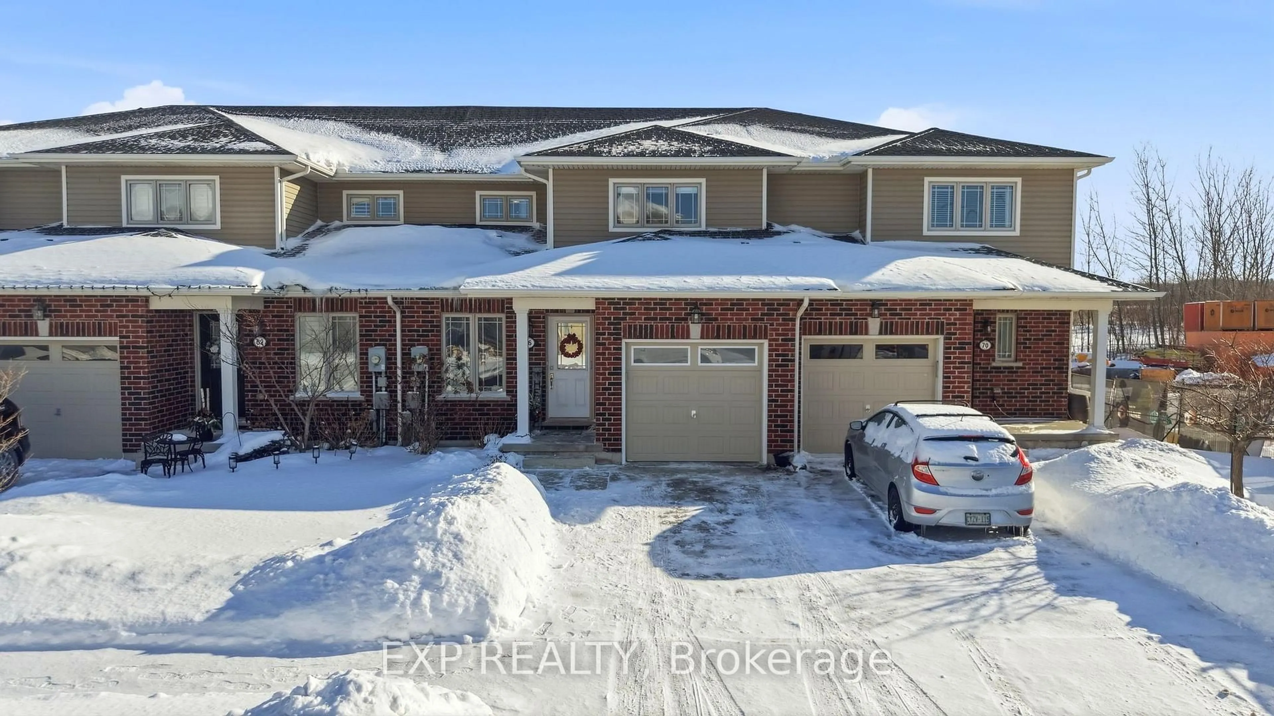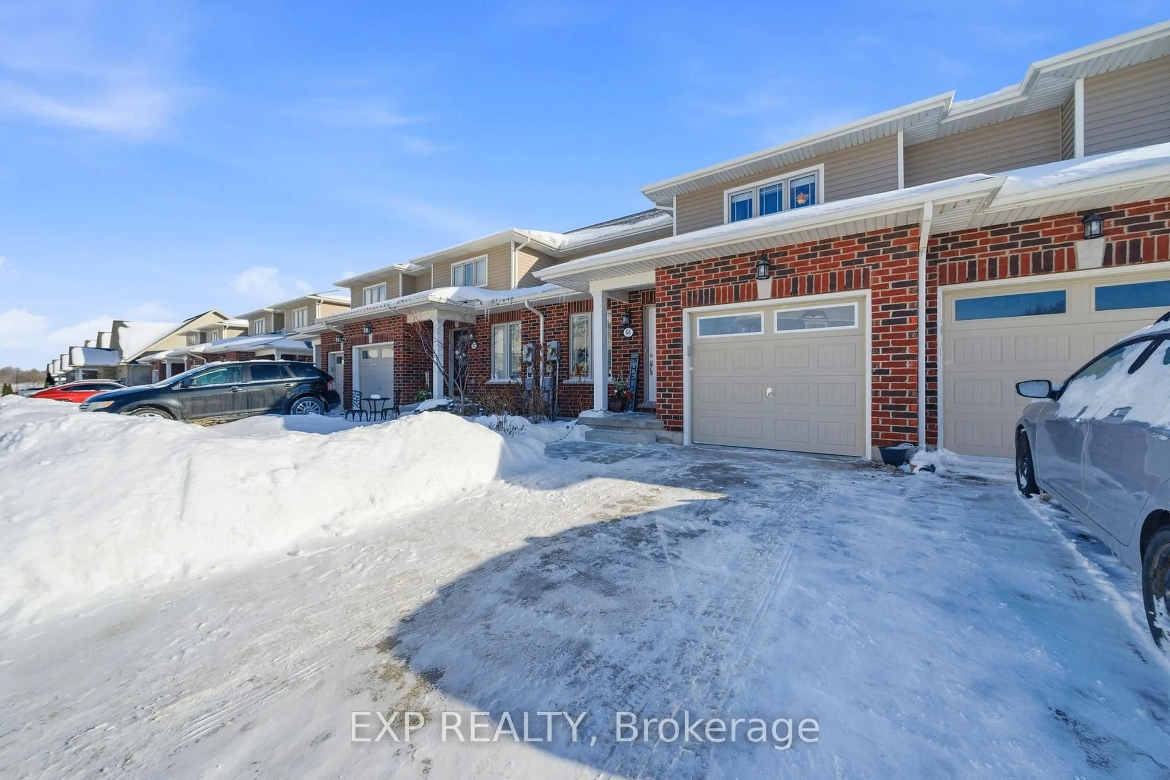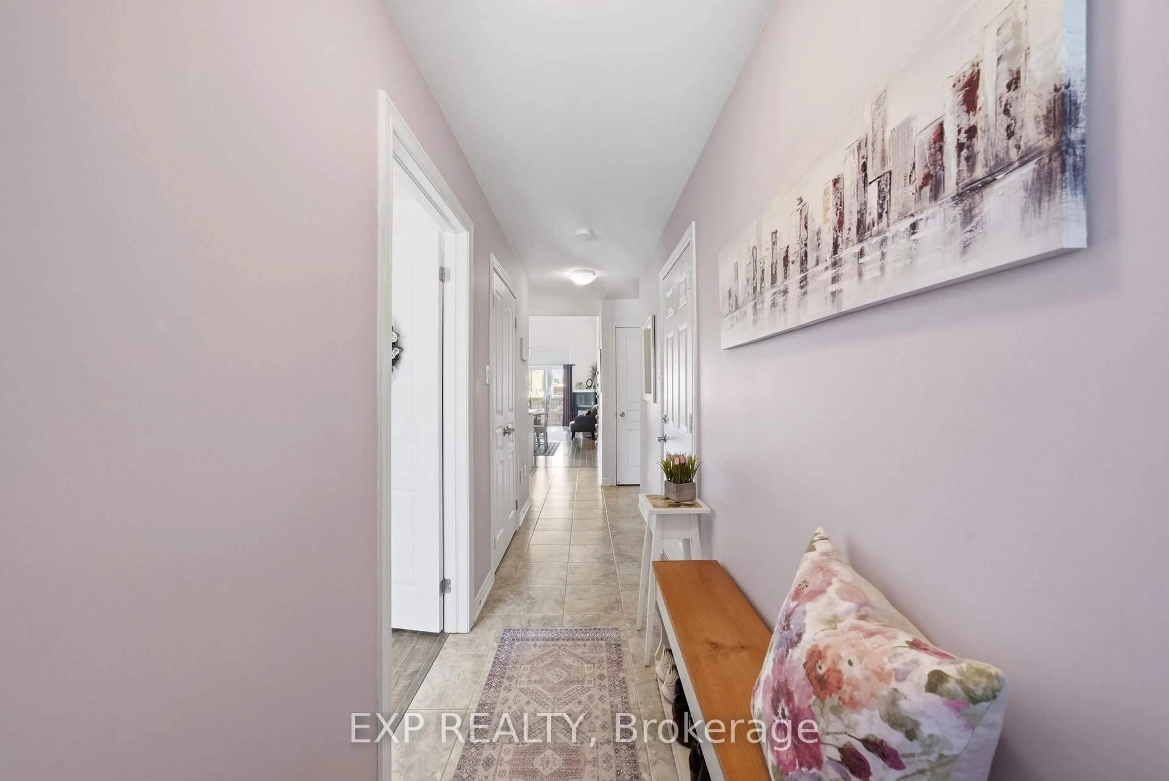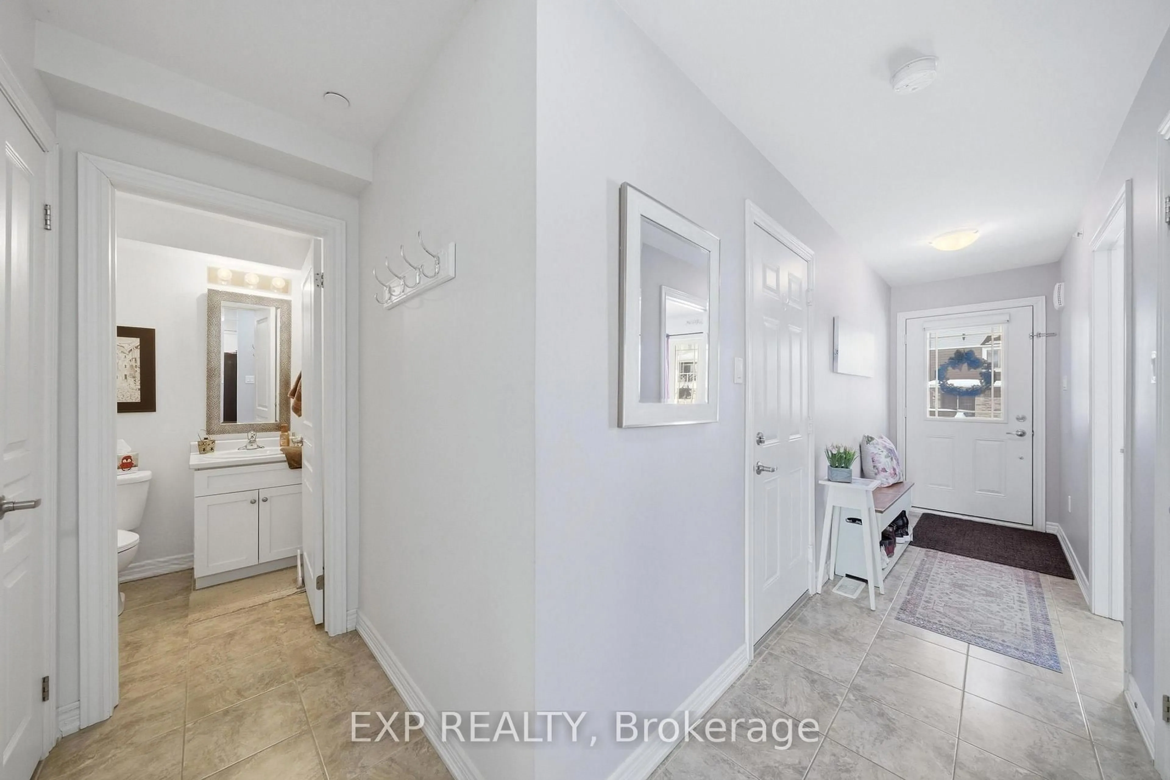66 Oliver Lane, St. Catharines, Ontario L2P 0E4
Contact us about this property
Highlights
Estimated valueThis is the price Wahi expects this property to sell for.
The calculation is powered by our Instant Home Value Estimate, which uses current market and property price trends to estimate your home’s value with a 90% accuracy rate.Not available
Price/Sqft$425/sqft
Monthly cost
Open Calculator
Description
Fantastic value here! Search it, compare it, and the numbers will back it up. 66 Oliver Lane is an 11-year-old bungaloft townhouse that's fully freehold, so there are no condo fees and no surprise increases. The main floor opens into a bright, open layout with a kitchen peninsula that seats three, graphite GE stainless steel appliances, pot lights, and vaulted ceilings rising over 16 feet. The living space flows out through sliding doors to a low-maintenance yard with a small deck, pergola, and full fencing. The primary bedroom is on the main floor with a walk-through double closet and a 4pc ensuite bath, along with a front bedroom that works well as a home office or den. Upstairs, a loft creates a great work-from-home area or quiet retreat, plus a second bedroom and a 3pc bath that make hosting easy. The basement is partially finished and ready for your final touches, with a large utility and storage area, a roughed-in bathroom, and a laundry sink already in place. A single-car garage, paved driveway, main-floor laundry, and efficient mechanicals round out the home. Set near the border of Niagara-on-the-Lake, you're close to wine country, the Outlet Collection, highway access, parks, schools, shopping, and the Canal Parkway. Come see this one before it's gone!
Property Details
Interior
Features
Main Floor
Bathroom
0.0 x 0.02 Pc Bath
Kitchen
5.7 x 3.4Combined W/Dining
Living
4.3 x 3.4Fireplace / Vaulted Ceiling
Primary
4.2 x 3.24 Pc Ensuite / Double Closet
Exterior
Features
Parking
Garage spaces 1
Garage type Attached
Other parking spaces 1
Total parking spaces 2
Property History
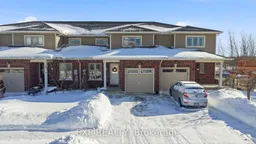 43
43