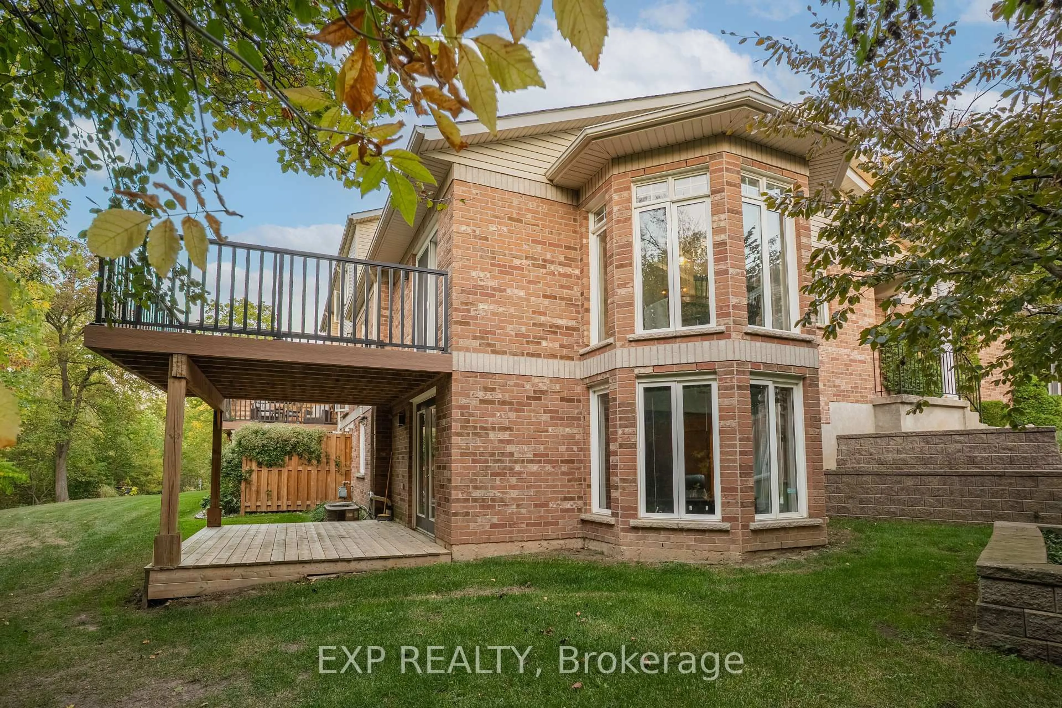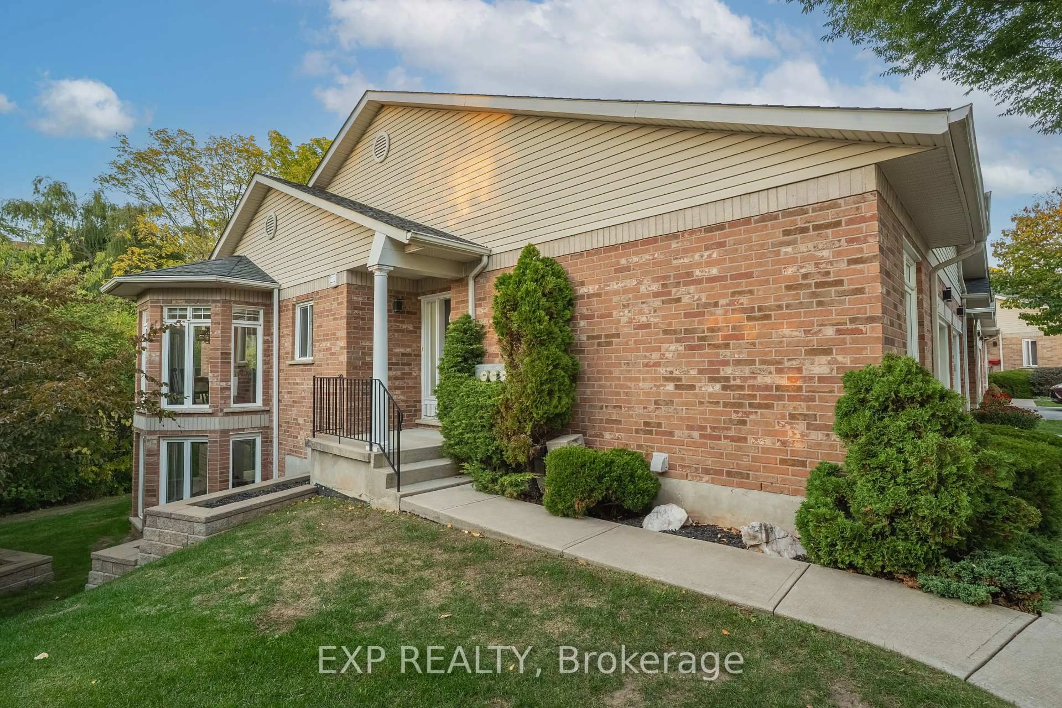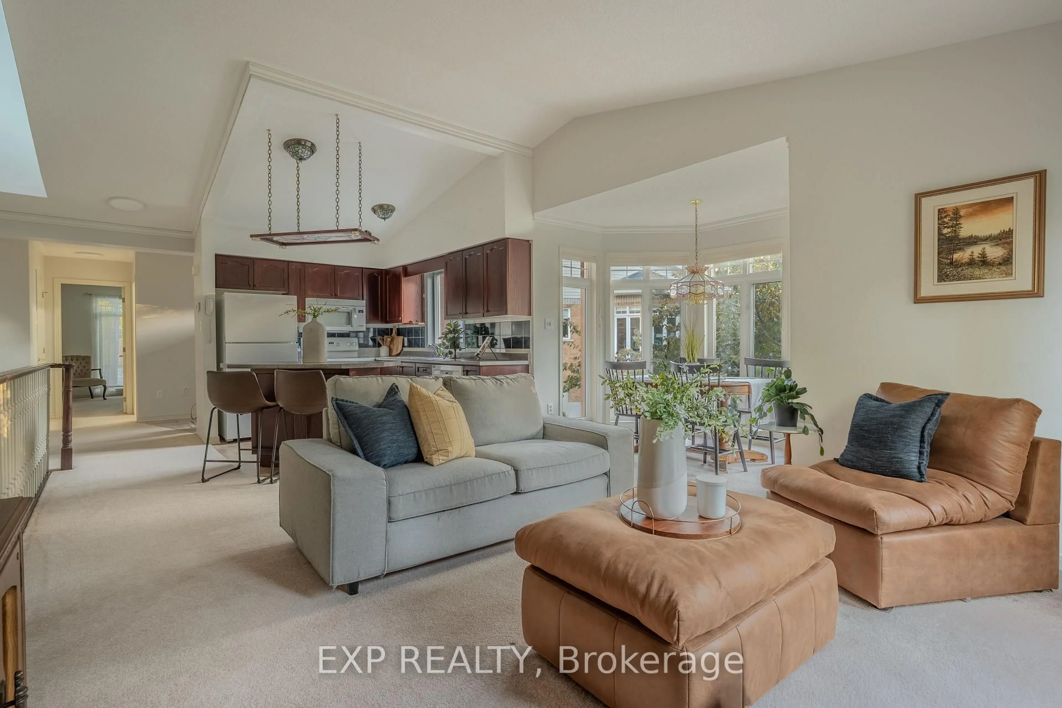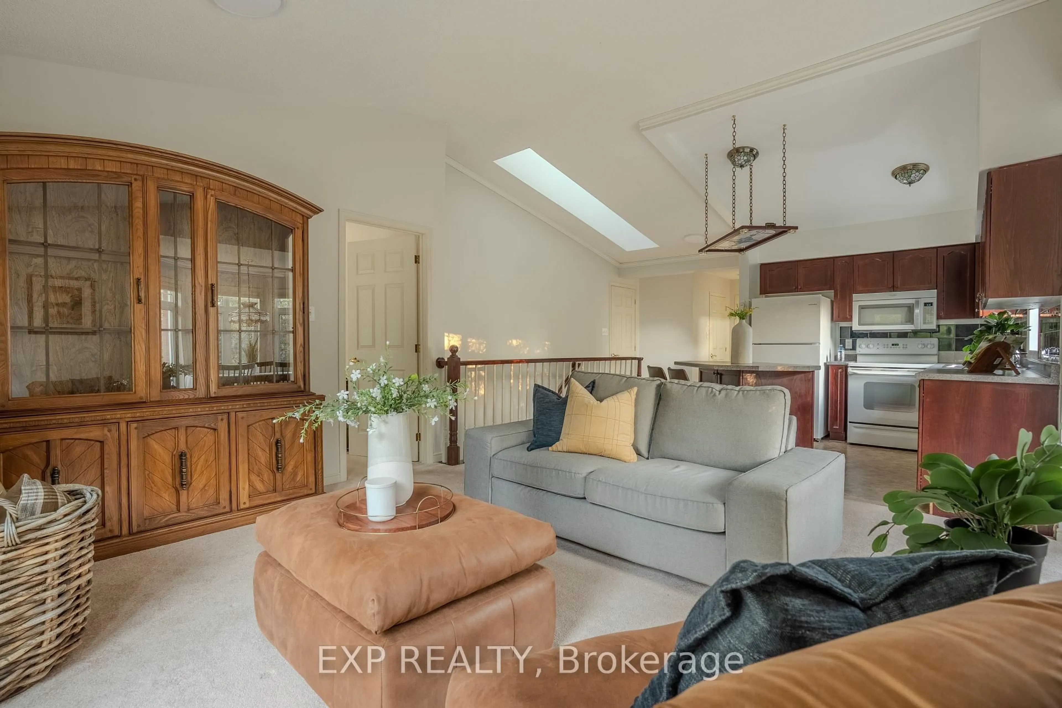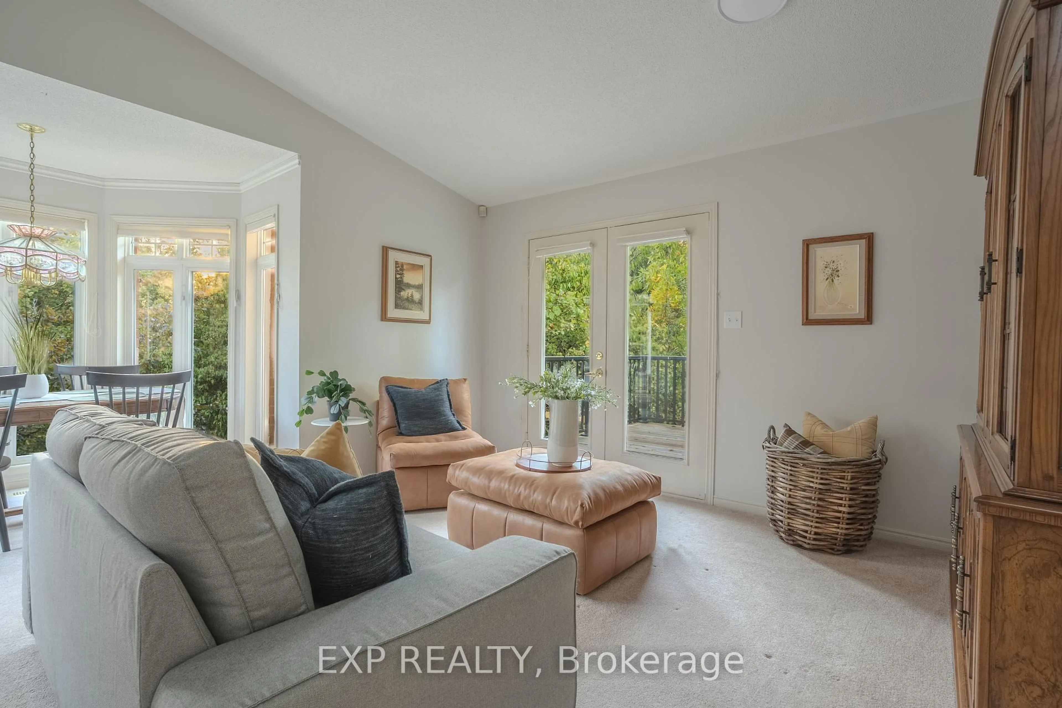Sold conditionally
93 days on Market
53 Bunting Rd #17, St. Catharines, Ontario L2P 3Y6
In the same building:
-
•
•
•
•
Sold for $···,···
•
•
•
•
Contact us about this property
Highlights
Days on marketSold
Estimated valueThis is the price Wahi expects this property to sell for.
The calculation is powered by our Instant Home Value Estimate, which uses current market and property price trends to estimate your home’s value with a 90% accuracy rate.Not available
Price/Sqft$531/sqft
Monthly cost
Open Calculator
Description
Property Details
Interior
Features
Heating: Forced Air
Central Vacuum
Cooling: Central Air
Basement: Full, Fin W/O
Exterior
Features
Patio: Open
Balcony: Open
Parking
Garage spaces 1
Garage type Built-In
Other parking spaces 0
Total parking spaces 1
Condo Details
Property History
Oct 6, 2025
ListedActive
$579,900
93 days on market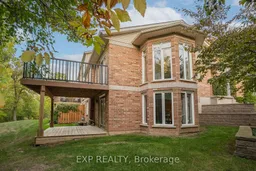 23Listing by trreb®
23Listing by trreb®
 23
23Property listed by EXP REALTY, Brokerage

Interested in this property?Get in touch to get the inside scoop.
