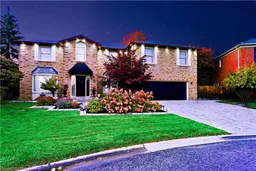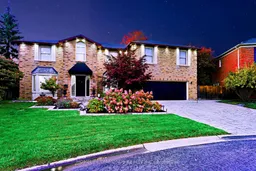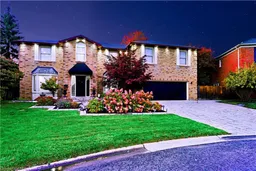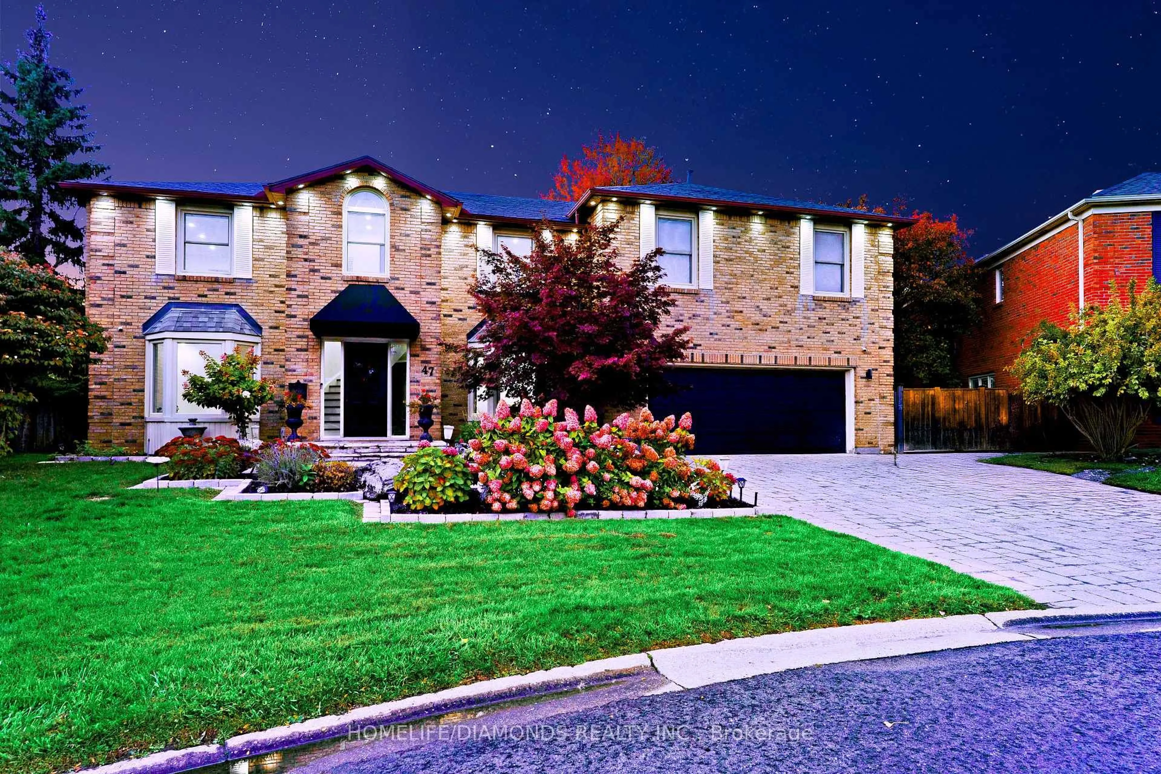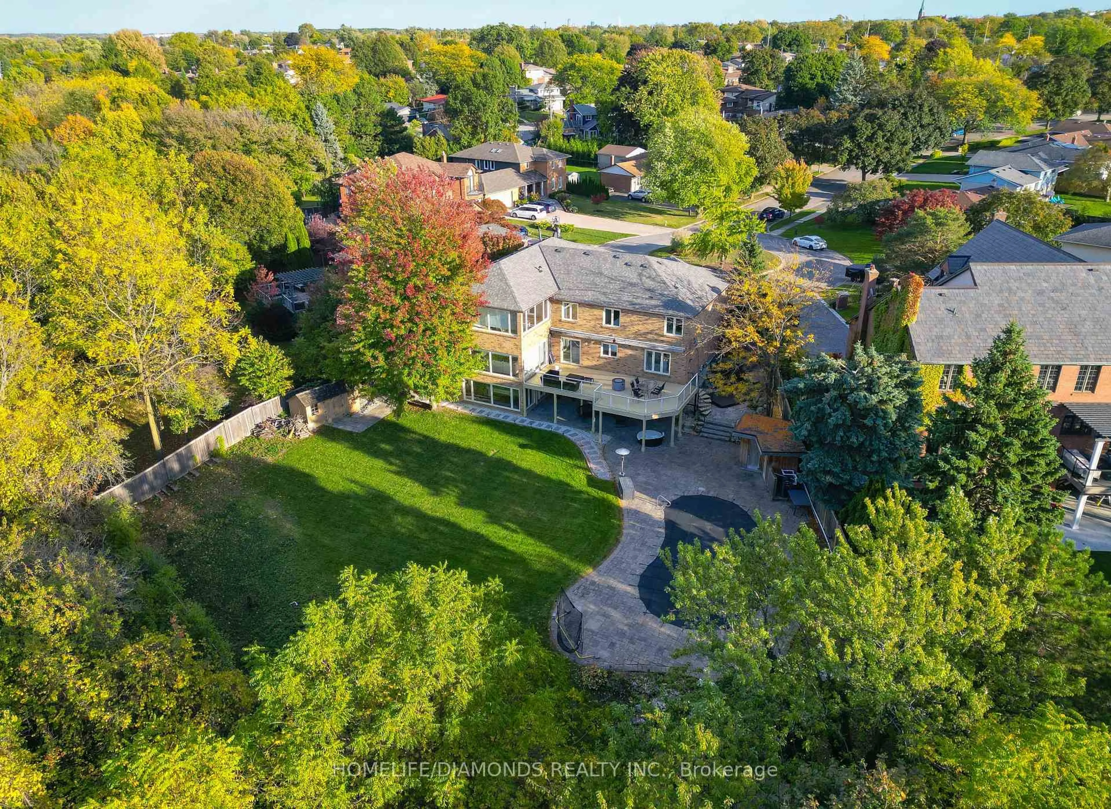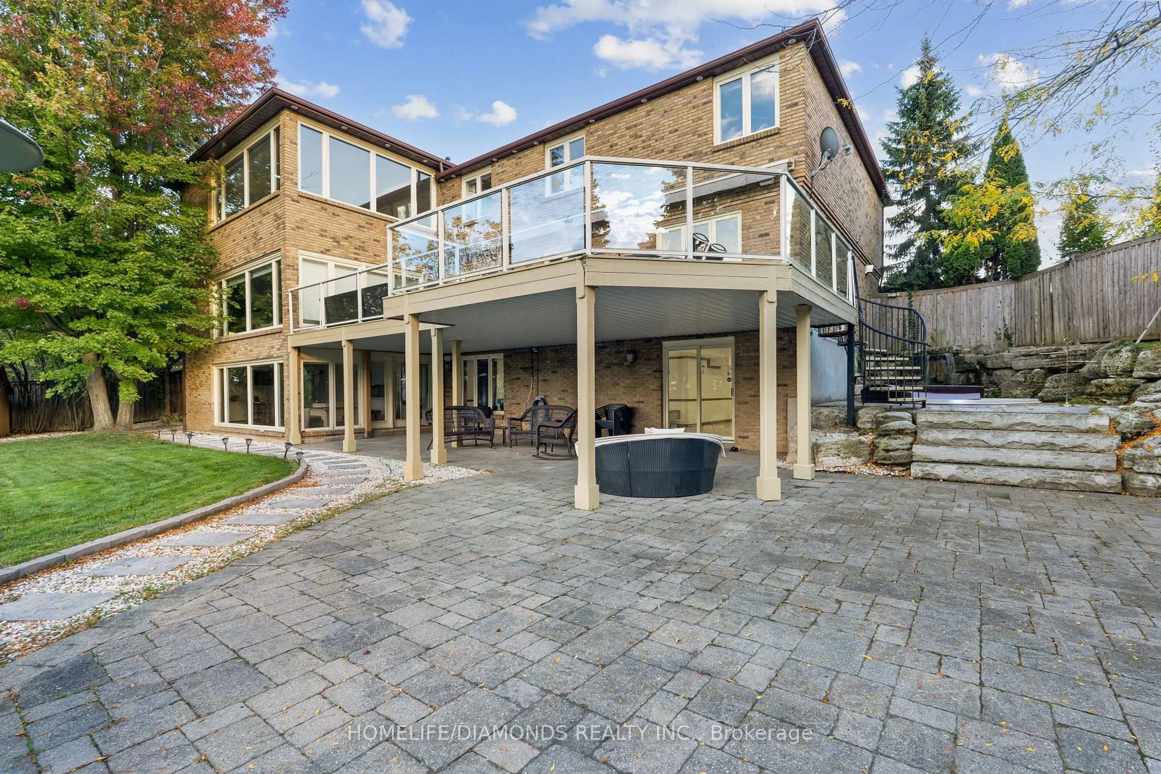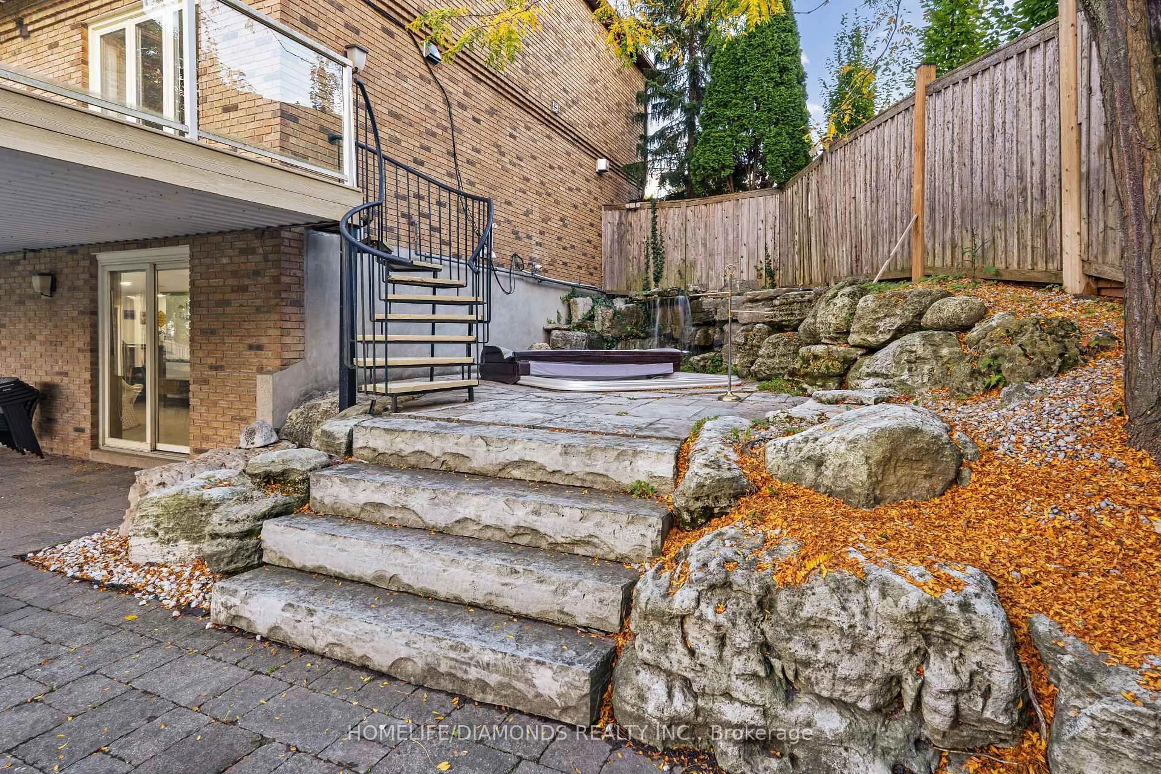47 RIDGE POINT Dr, St. Catharines, Ontario L2T 2S8
Contact us about this property
Highlights
Estimated valueThis is the price Wahi expects this property to sell for.
The calculation is powered by our Instant Home Value Estimate, which uses current market and property price trends to estimate your home’s value with a 90% accuracy rate.Not available
Price/Sqft$559/sqft
Monthly cost
Open Calculator
Description
Welcome to 47 Ridge Point Drive - where luxury meets the skyline. Set high above the city on one of Burleigh Hill's most coveted lots, this custom-built masterpiece captures breathtaking, panoramic views of Lake Ontario and the Toronto skyline that shimmer like stars across the night horizon. This isn't just a home - it's an experience. Every inch of this nearly 6,000 sqft. residence radiates warmth, indulgence, and precision craftsmanship. Step inside to a grand open-concept living space anchored by soaring ceilings, panoramic windows, and a custom designer kitchen with quartz counters, premium built-ins, and a full walk-in pantry. The primary suite feels like a five-star spa - a private sanctuary with heated floors, double rainfall showers with body jets, a Jacuzzi-style ensuite, sauna, and a massive walk-in dressing room. Every additional bedroom offers its own touch of elegance, designed to give family and guests the comfort of boutique hotel living. The lower level transforms into your own resort: a wet bar, billiards lounge, private gym, and sunroom that walks out to an entertainer's paradise. The backyard delivers pure tranquility - inground spa, outdoor living and dining areas, automatic awnings, and a lush landscaped escape with skyline views that turn every sunset into art. From its custom millwork and designer lighting to engineered hardwood and tile flooring throughout, this home blends sophistication with soul. Perfectly positioned just minutes from Brock University, Highway 406, and Niagara's scenic trails, 47 Ridge Point Drive stands as a rare offering - a home where luxury, serenity, and emotion collide
Property Details
Interior
Features
Main Floor
Kitchen
3.71 x 10.21hardwood floor / Centre Island
Living
7.32 x 8.37Double Sink
Dining
4.45 x 3.5Office
3.19 x 3.54Exterior
Features
Parking
Garage spaces 2
Garage type Attached
Other parking spaces 5
Total parking spaces 7
Property History
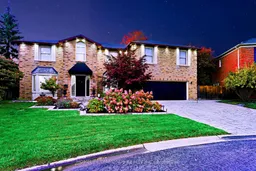 47
47