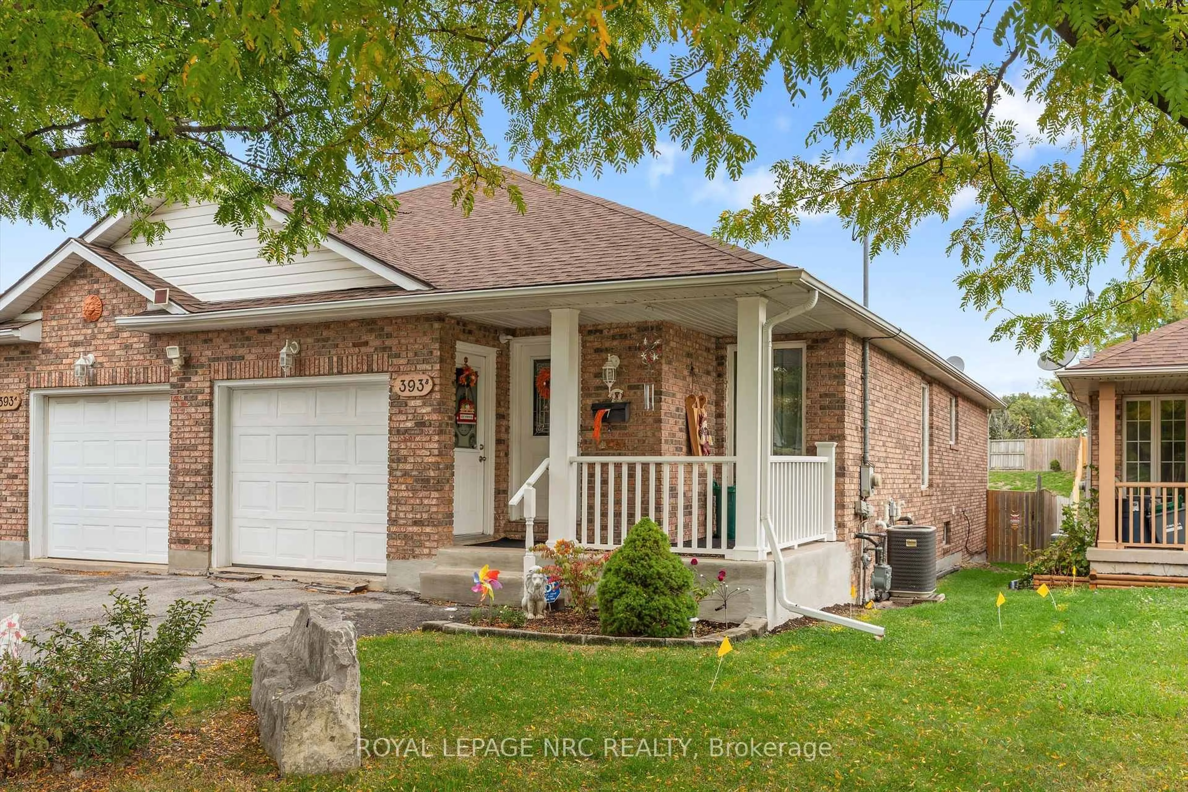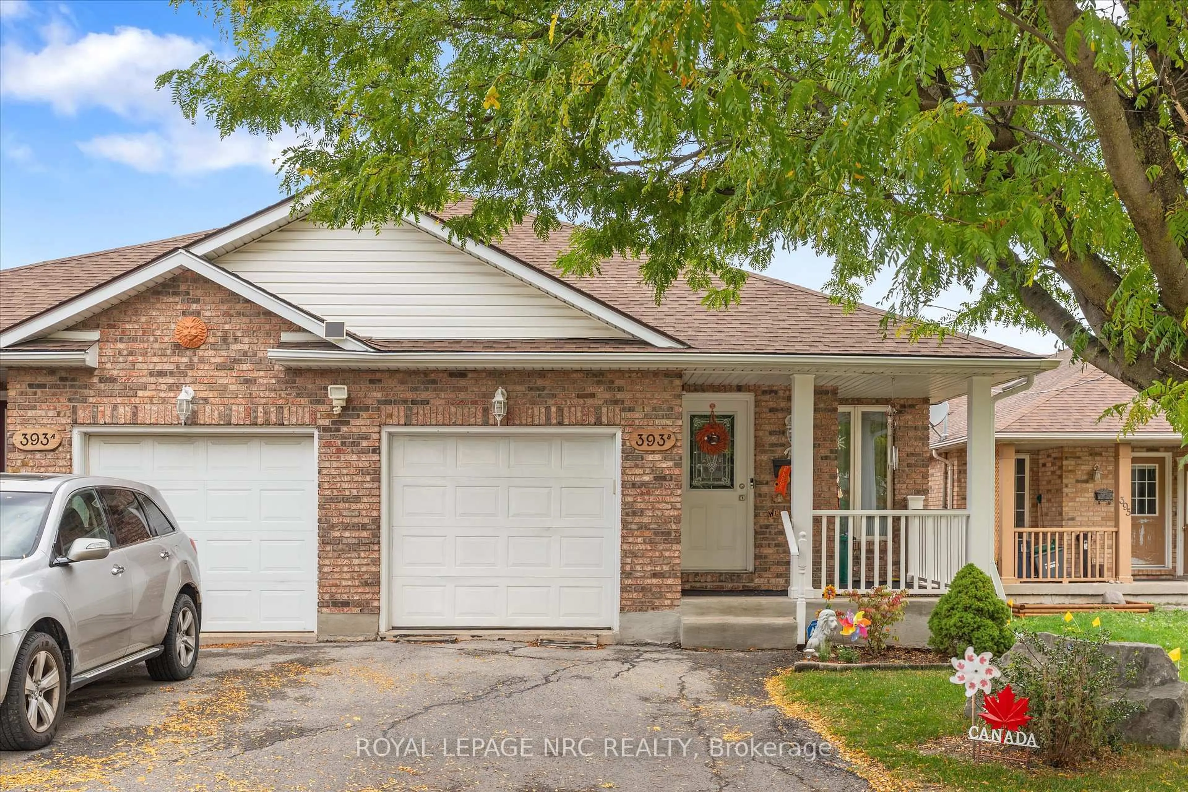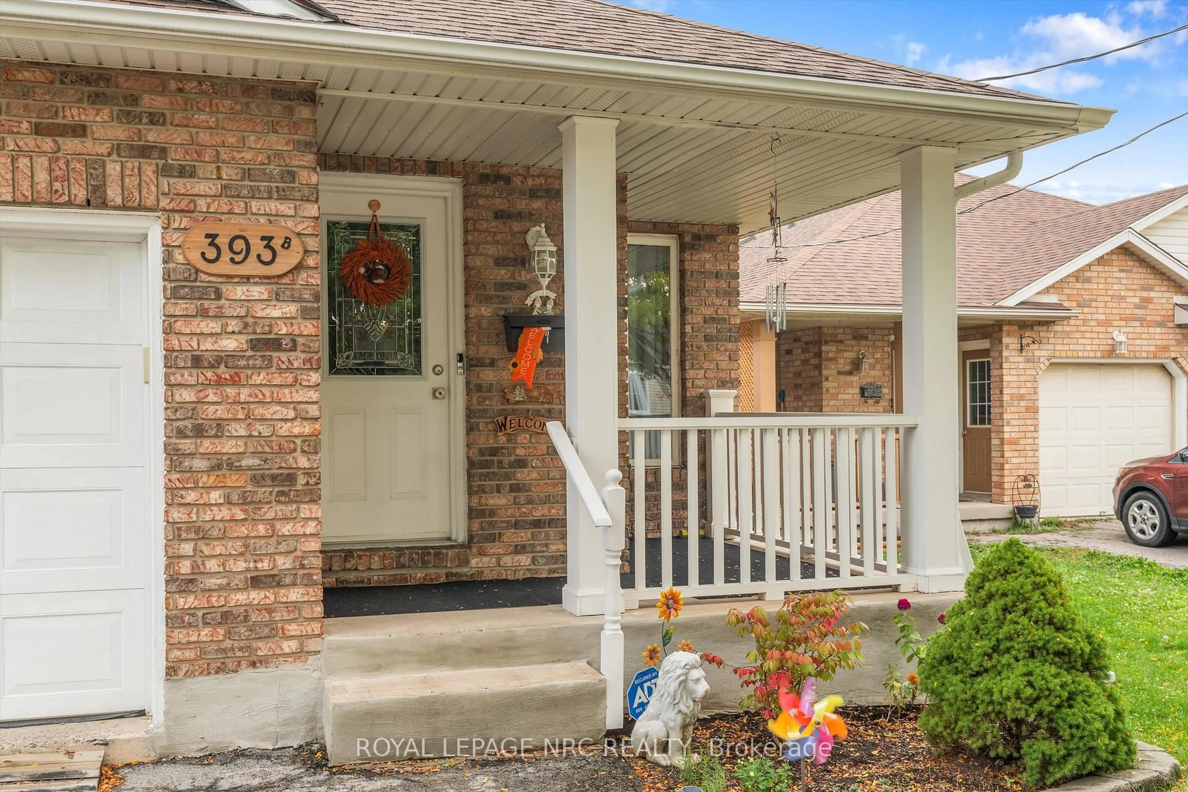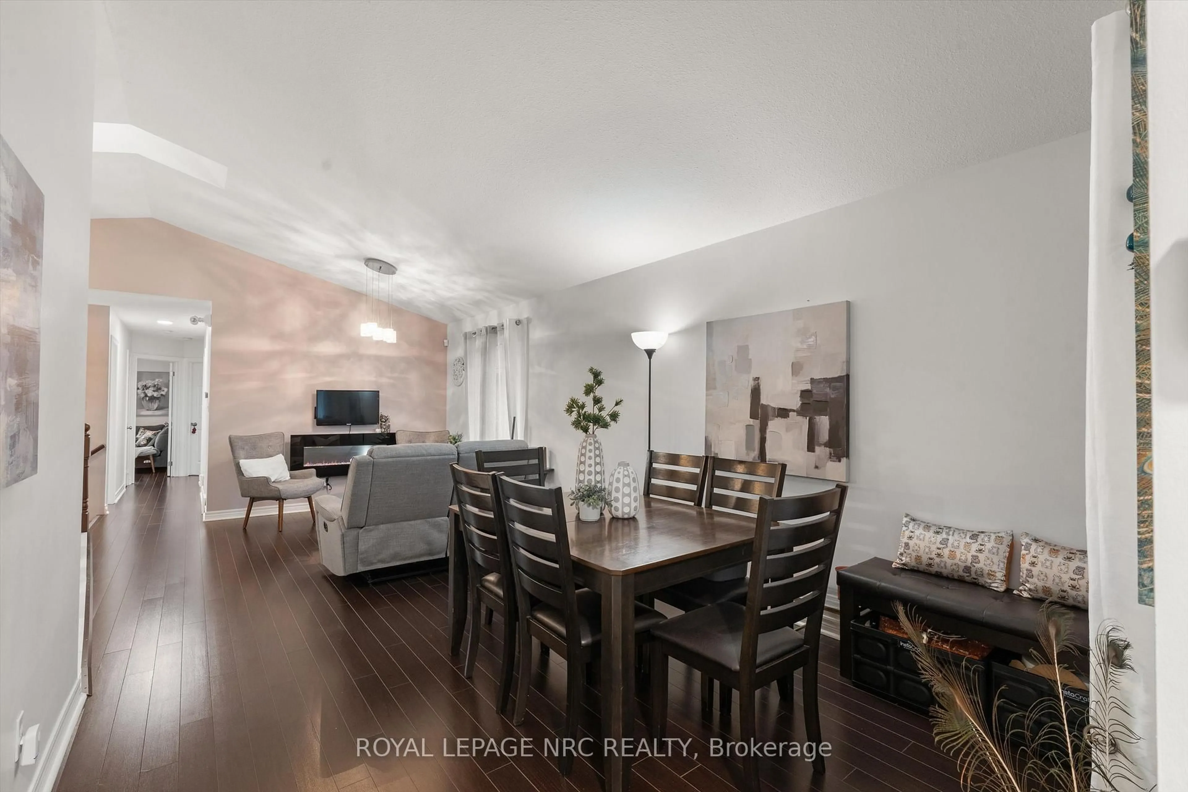393B Glendale Ave, St. Catharines, Ontario L2T 1C5
Contact us about this property
Highlights
Estimated valueThis is the price Wahi expects this property to sell for.
The calculation is powered by our Instant Home Value Estimate, which uses current market and property price trends to estimate your home’s value with a 90% accuracy rate.Not available
Price/Sqft$701/sqft
Monthly cost
Open Calculator
Description
Welcome to 393B Glendale Ave. A beautifully maintained 3+1 bedroom, 2 full bathroom bungalow semi - the perfect blend of convenience, comfort, and space. Ideally located just minutes from every amenity, schools, parks, shopping, and quick 406 highway access, this home makes everyday living effortless. Step inside to find soaring ceilings and an open-concept kitchen that fills with natural light. The spacious bedrooms offer plenty of room for the whole family, working from home or guest space. The bathrooms have both undergone complete transformation in the last few years and are functional and stylish. The lower level has also been recently renovated and features a large recreation room with a walk-out to the backyard - ideal for entertaining or relaxing. There is a possible 5th bedroom downstairs or it provides flexible use as a home office, guest room, or gym. Outside, enjoy an incredible 265-foot deep backyard, your private escape from the bustle of the city - perfect for kids, pets, gardening, or simply unwinding. An attached garage offers extra storage and parking convenience.Meticulously maintained and move-in ready, this home delivers comfort, practicality, and exceptional value in a highly accessible location.
Property Details
Interior
Features
Main Floor
2nd Br
3.422 x 2.88Great Rm
7.155 x 3.254Bathroom
2.71 x 2.0844 Pc Bath
Br
0.229 x 2.612Exterior
Features
Parking
Garage spaces 1
Garage type Attached
Other parking spaces 2
Total parking spaces 3
Property History
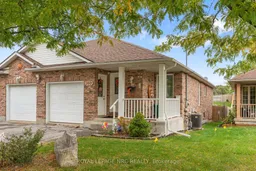 46
46
