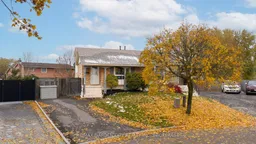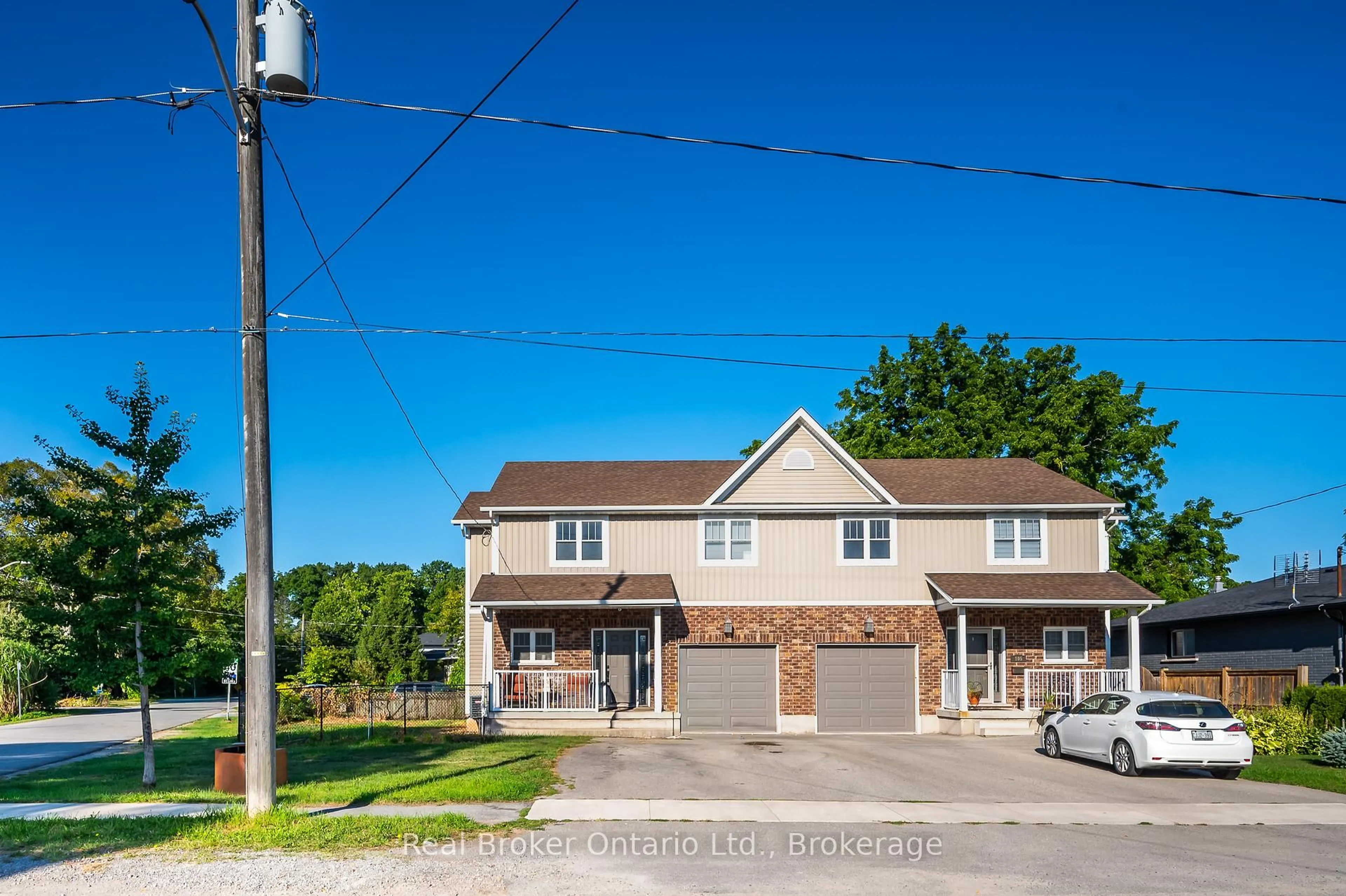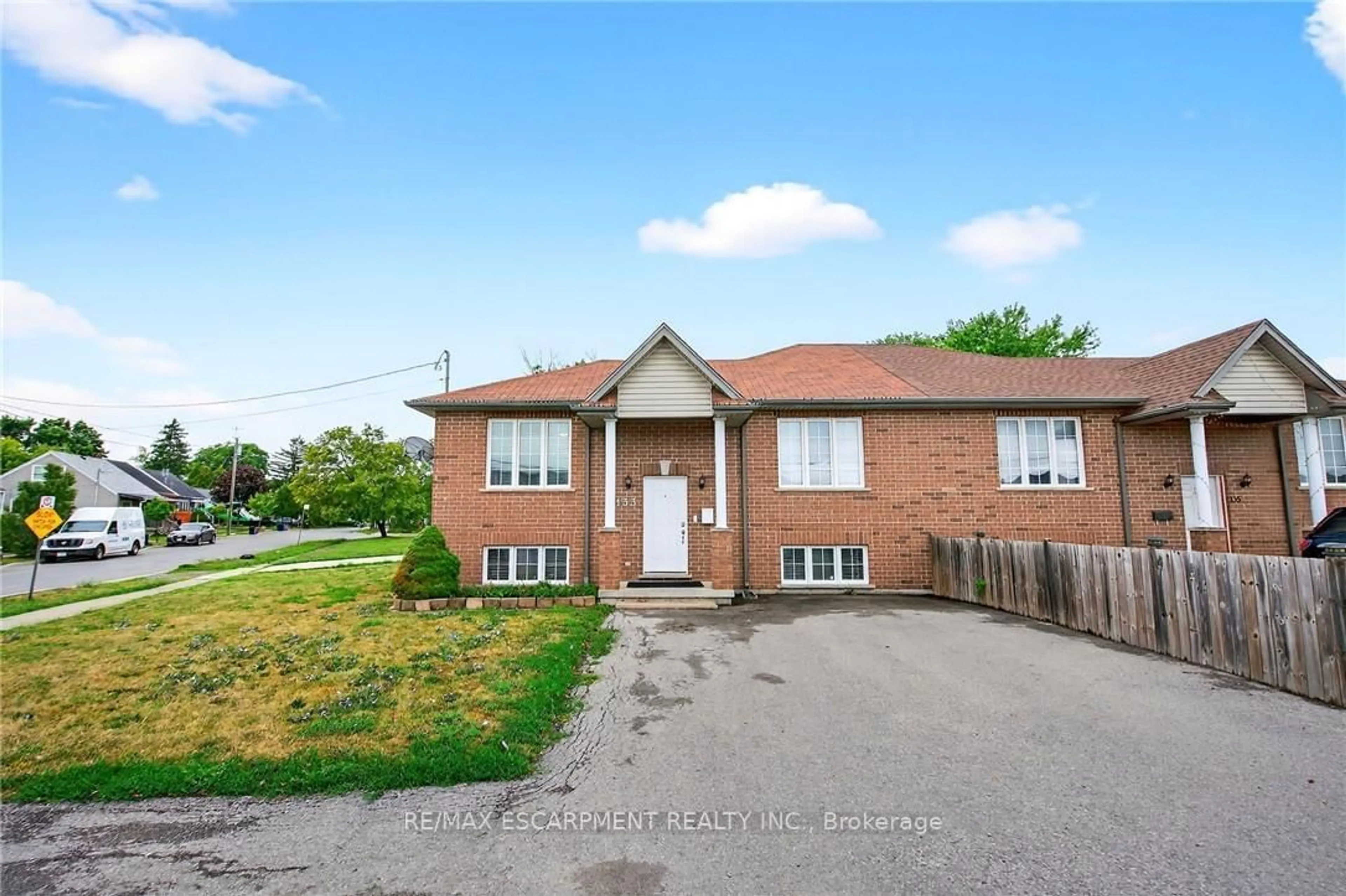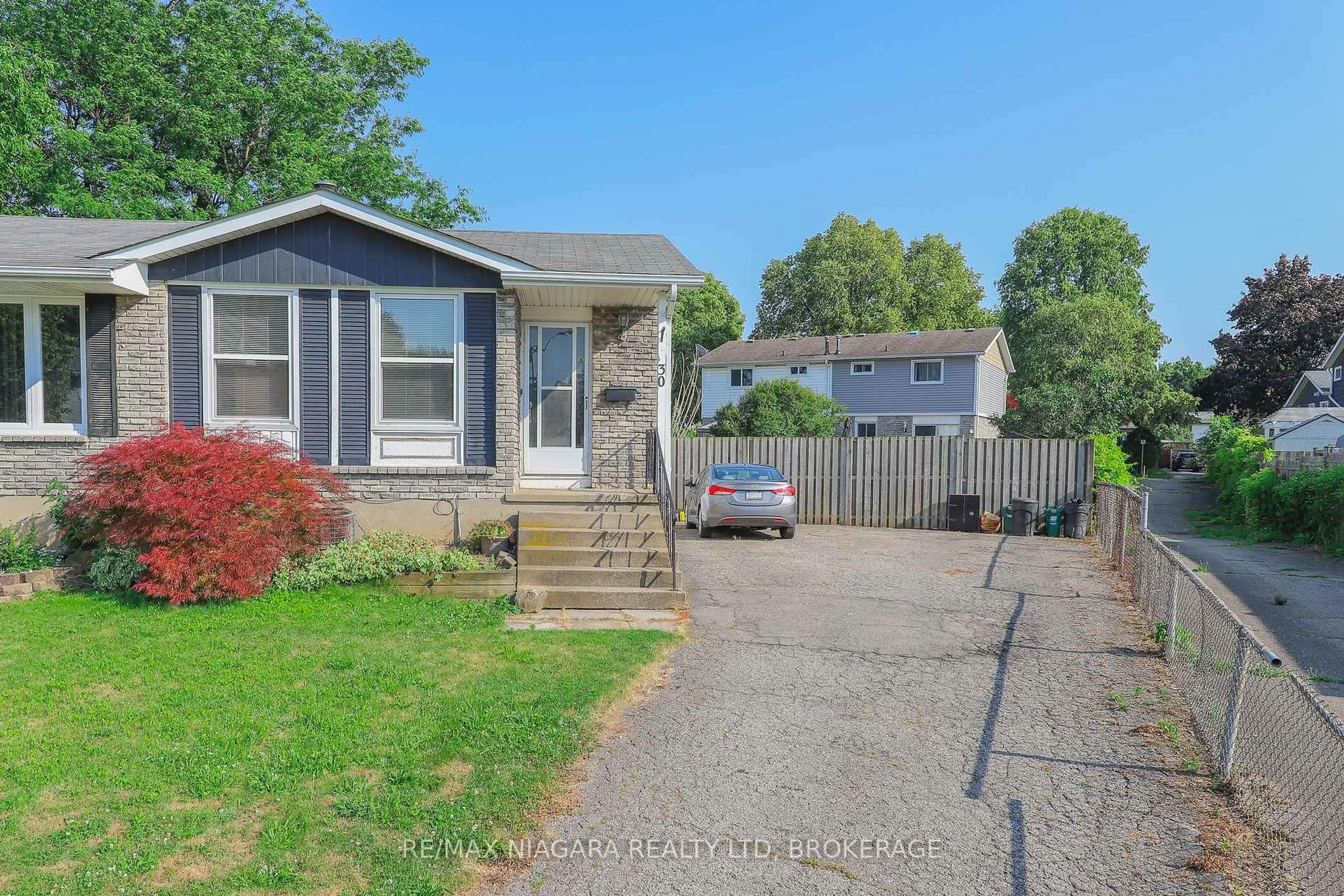Located on a quiet cul de sac, this four level back split semi offers a smart layout, updated systems, and a large lot in a family area with a new city splash pad located at the top of the street. The home includes two plus one bedrooms, two full bathrooms, and multiple living spaces.The main floor features a living and dining area with an eat in kitchen close by. The second level includes two well sized bedrooms, one with a walk in closet area, along with a four piece bathroom.The first lower level sits at grade and adds useful additional space. It offers a third bedroom with a walk in closet area and a large recreation or family room with sliding doors that open directly to the backyard. Outside, the fenced yard features a large updated deck, and the rear fencing was completed in late April and early May of two thousand twenty five.The lower basement includes a full bathroom updated in two thousand twenty four, along with open space that could be finished for future use. Major mechanical updates were completed in two thousand twenty four, including a new heat pump, furnace, and hot water tank.Set on a large lot with convenient access to schools, parks, shopping, Brock University, Niagara College, and nearby amenities, the home provides solid space in a strong location.
 20
20





