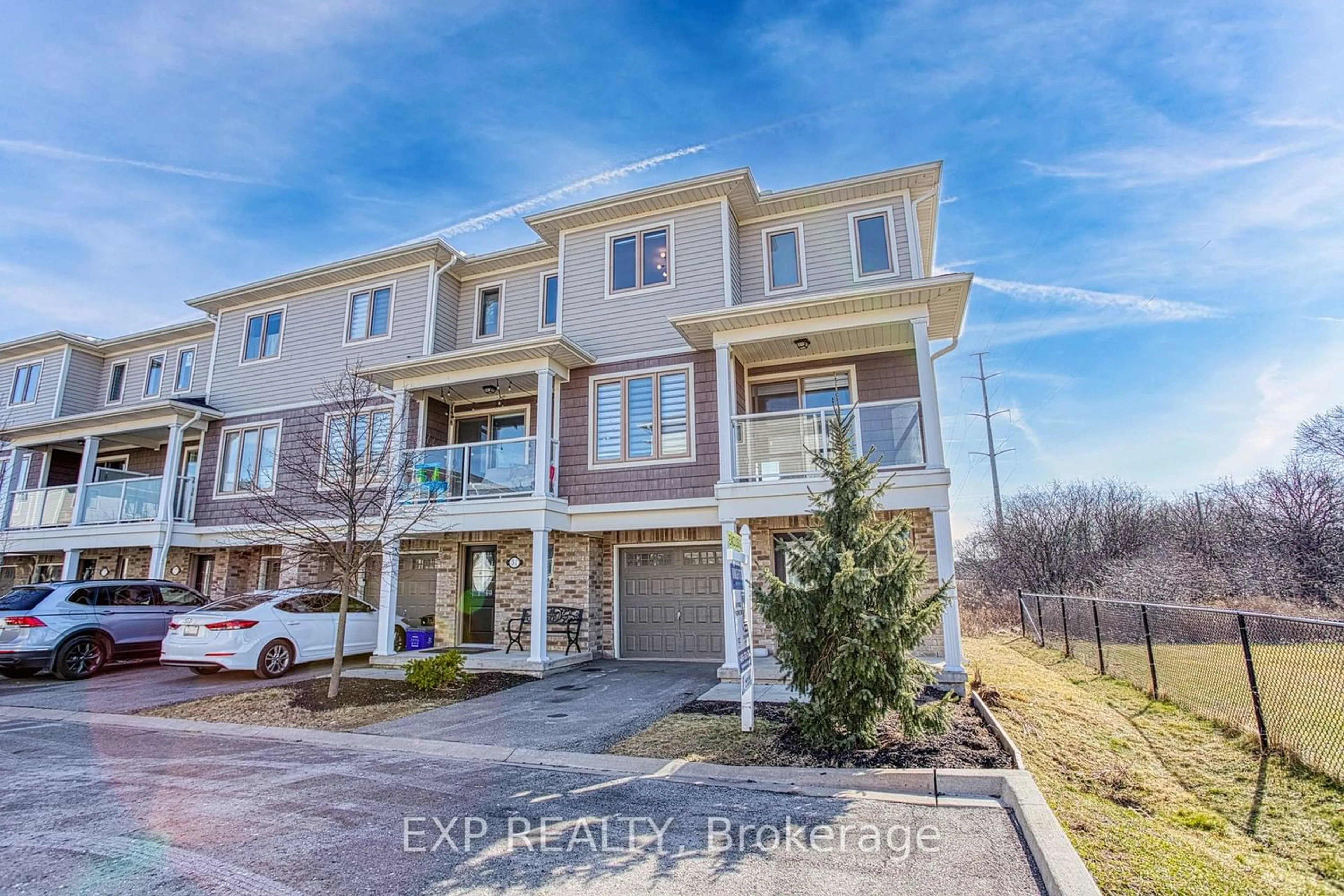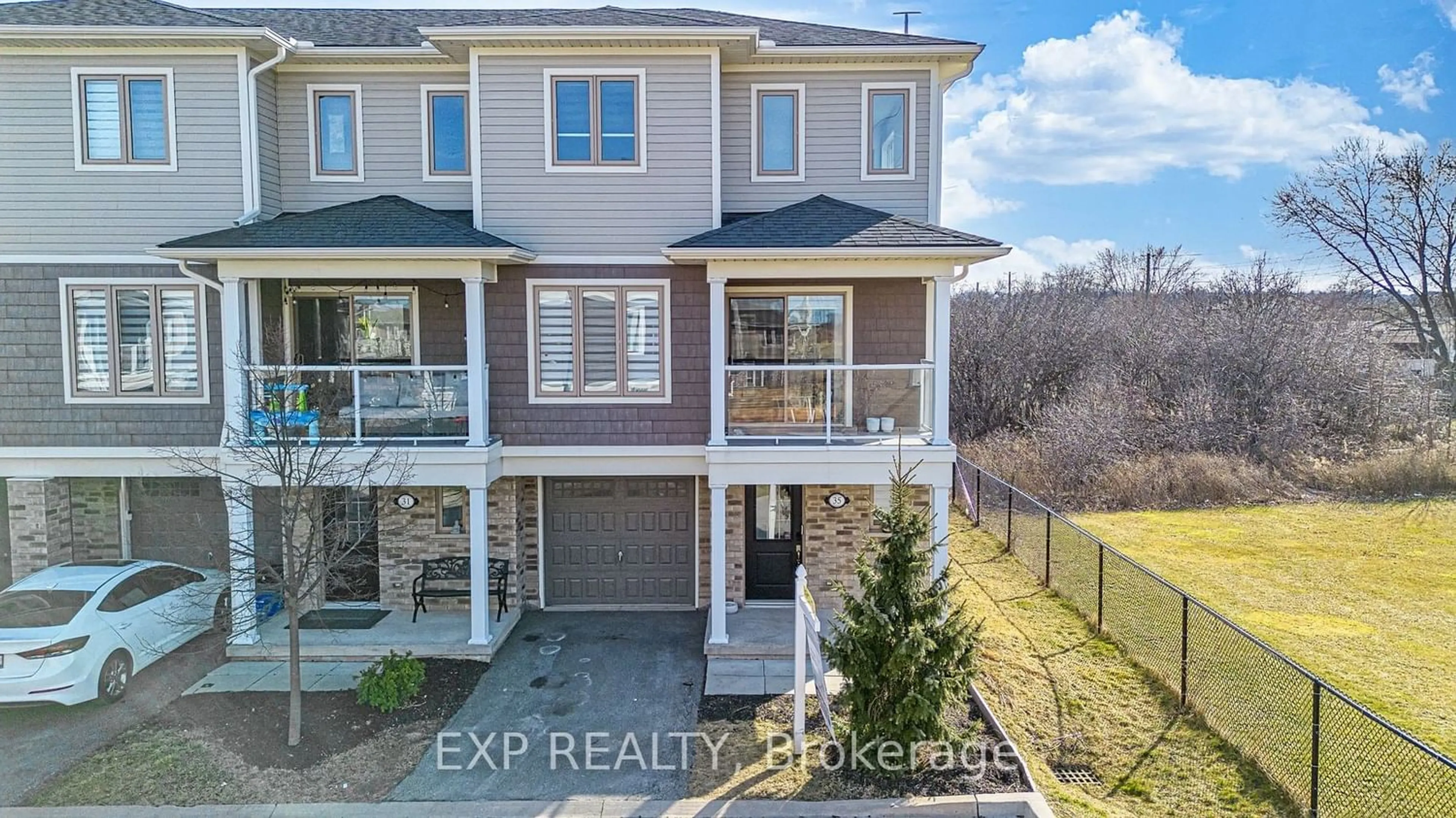35 Scarlett Common #16, St. Catharines, Ontario L2P 3L5
Contact us about this property
Highlights
Estimated ValueThis is the price Wahi expects this property to sell for.
The calculation is powered by our Instant Home Value Estimate, which uses current market and property price trends to estimate your home’s value with a 90% accuracy rate.$640,000*
Price/Sqft$464/sqft
Days On Market17 days
Est. Mortgage$2,576/mth
Maintenance fees$150/mth
Tax Amount (2023)$3,917/yr
Description
Welcome to 35 Scarlett Common, St. Catharines your ideal three-story townhouse nestled in a quiet and family-friendly neighborhood. This end unit gem boasts both charm and functionality. Meticulously maintained, this residence offers a warm and inviting ambiance. The heart of this home lies on the second level, which features a cozy living room with a balcony, perfect for enjoying morning coffee or evening sunsets. The kitchen seamlessly connects to the living room, creating an ideal space for entertaining guests or spending quality time with family. On the third level, discover the convenience of having laundry facilities at your fingertips. No more lugging laundry up and down stairs a practical and timesaving feature. The bedrooms on this level provide a peaceful retreat, offering comfort and tranquility. The fenced-in yard ensures privacy and a safe space for outdoor activities. Tucked away in a quiet neighborhood, this townhouse provides a serene and family-oriented atmosphere. Enjoy the luxury of having a park and school within walking distance, providing convenience for families with children. Whether you're a first-time homebuyer, a growing family, or someone seeking a peaceful retreat, 35 Scarlett Common offers the perfect blend of comfort, convenience, and style. Don't miss the opportunity to make this well-maintained townhouse your new home. Book your viewing today and experience the charm of living in this inviting and desirable St. Catharines community
Upcoming Open House
Property Details
Interior
Features
3rd Floor
Bathroom
1.47 x 2.493 Pc Ensuite
2nd Br
3.66 x 2.413rd Br
2.51 x 2.41Bathroom
2.44 x 1.45Exterior
Features
Parking
Garage spaces 1
Garage type Attached
Other parking spaces 1
Total parking spaces 2
Condo Details
Inclusions
Property History
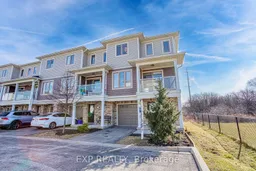 30
30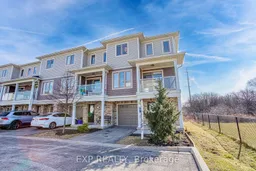 30
30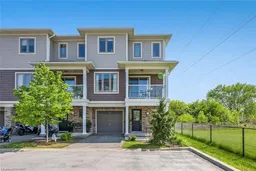 17
17
