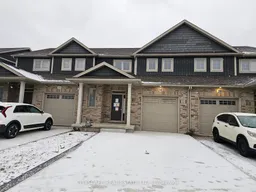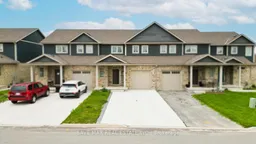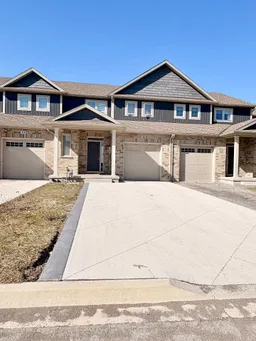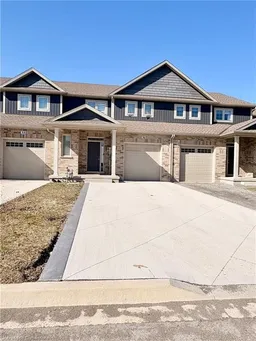Welcome to 31 Corbin Street, a modern and inviting 3-bedroom, 3-bathroom freehold townhome tucked into one of St. Catharines' most developing and desirable neighbourhoods. Blending contemporary design with everyday comfort, this home offers an exceptional layout ideal for families, professionals, and investors seeking a move-in-ready property close to key conveniences and green spaces. Step inside to a generous open-concept main level with a seamless flow between the kitchen, living, and dining areas-perfect for hosting friends, enjoying family time, or relaxing in a spacious, sunlit environment. The modern kitchen stands out with: Tile flooring Stainless steel appliances Expansive design ideal for cooking and entertaining The adjoining living and dining areas offer: Rich hardwood flooring Large windows allowing natural light to fill the space A walkout to a backyard deck, ideal for BBQs, gatherings, or morning coffee A welcoming foyer with tile flooring, a convenient 2-piece bathroom, and generous closet space complete this thoughtfully designed main level. Upstairs, you'll find a warm and inviting layout perfect for growing families or those needing flexible space: The primary bedroom features a cozy broadloom finish, a full closet, and a private 4-piece ensuite-a peaceful retreat after a long day. Two additional bedrooms-each well-sized with closets and large windows-offer plenty of options for kids, guests, a home office, or hobby rooms. A 4-piece main bathroom with tile flooring serves the upper level, ensuring convenience and comfort for everyone. The generous unfinished basement rec room offers tons of potential. Whether you envision a home theatre, fitness area, kids' play zone, workshop, or future in-law suite, this expansive 23'5" 18'9" area gives you room to expand your living space your way.







