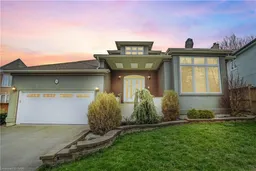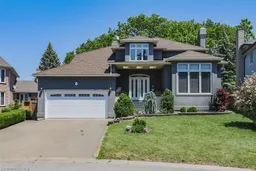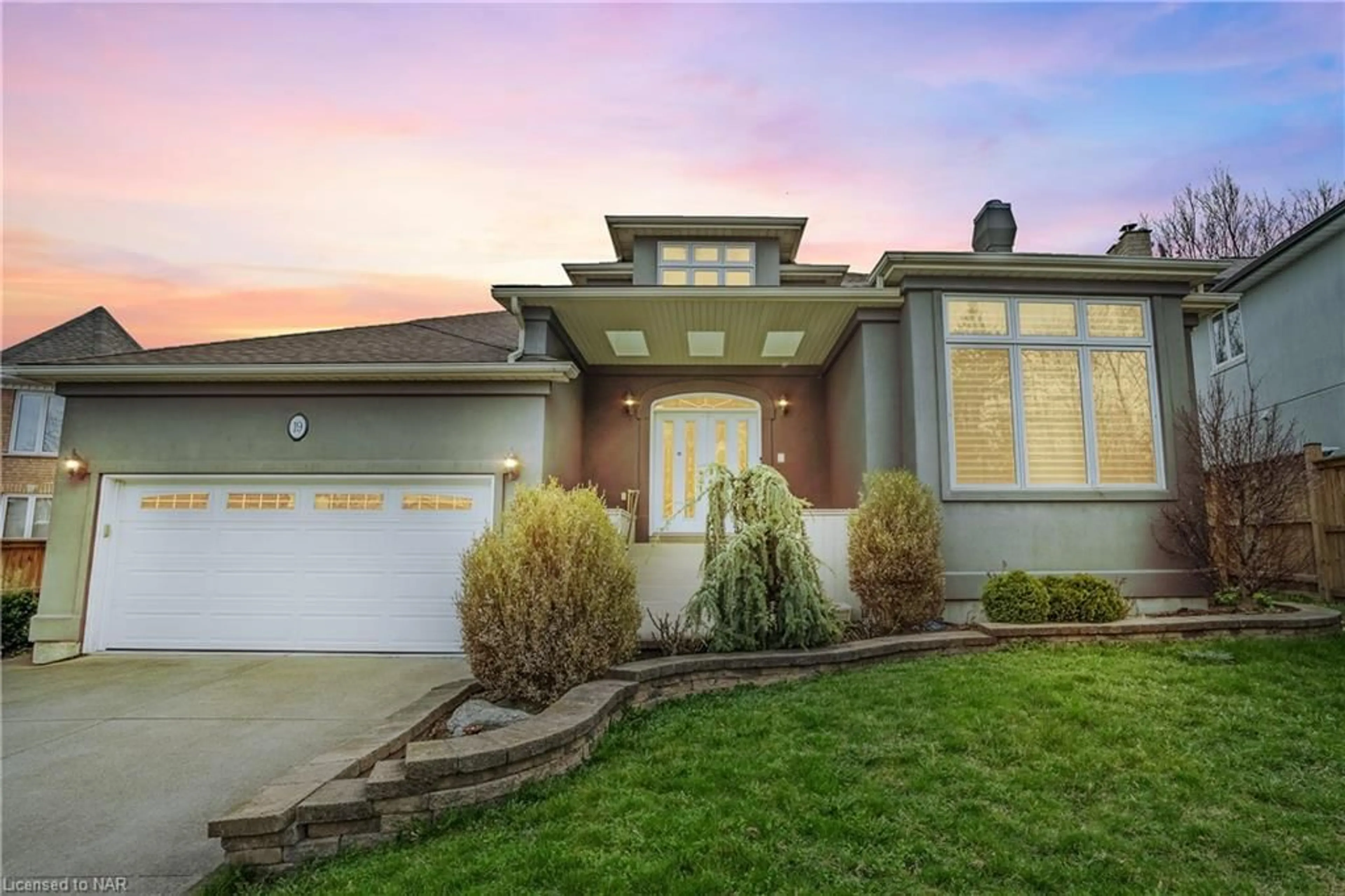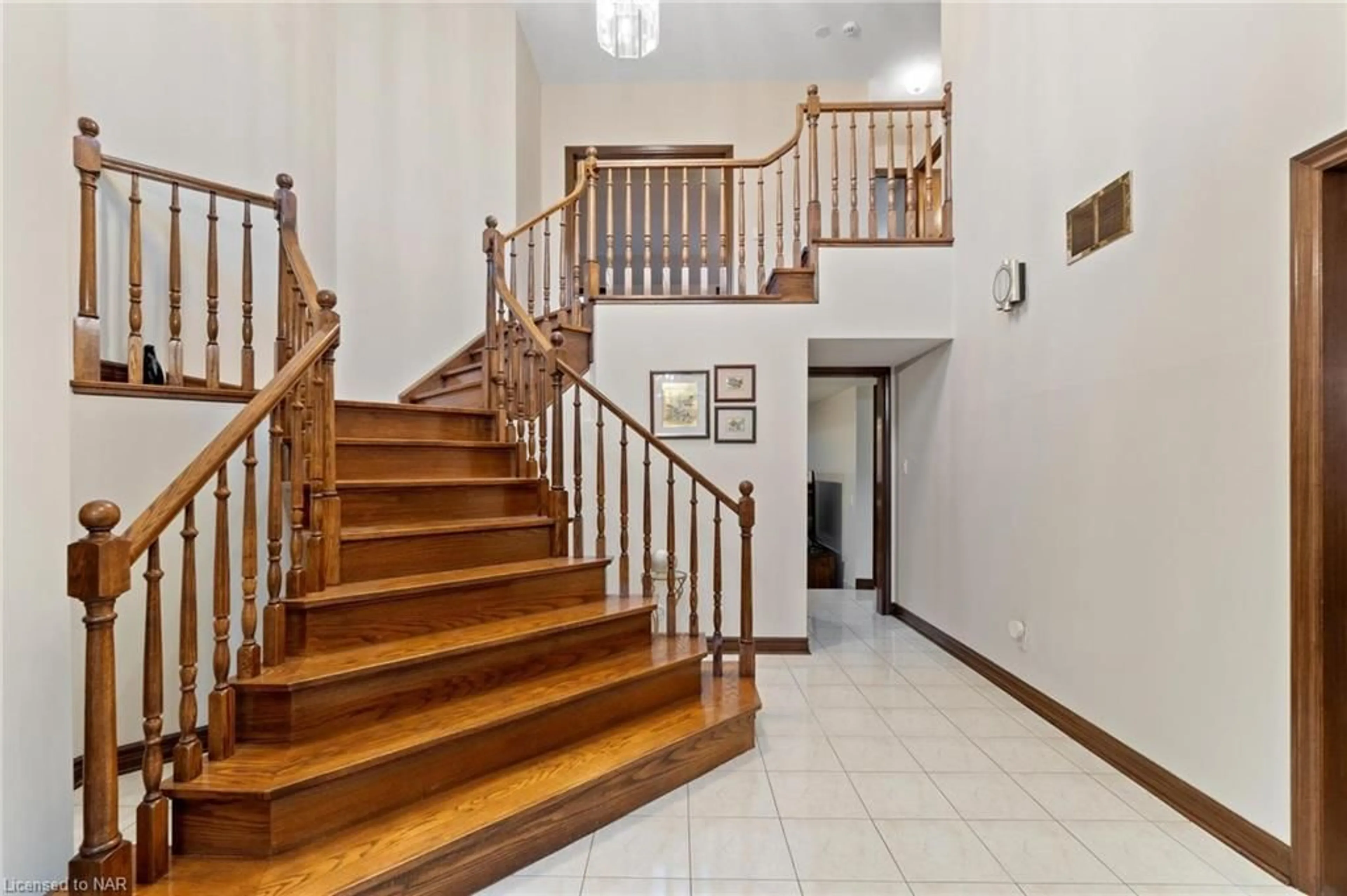19 Southgate Cir, St. Catharines, Ontario L2T 4B6
Contact us about this property
Highlights
Estimated ValueThis is the price Wahi expects this property to sell for.
The calculation is powered by our Instant Home Value Estimate, which uses current market and property price trends to estimate your home’s value with a 90% accuracy rate.$1,313,000*
Price/Sqft$408/sqft
Days On Market36 days
Est. Mortgage$6,249/mth
Tax Amount (2023)$8,636/yr
Description
This custom-built house boasts a spacious foyer with an oak staircase, a cozy living/dining room with a three-sided gas fireplace, and an eat-in kitchen leading to a resin deck with a gazebo and patio featuring a fire pit. Additionally, it includes a family room with a wood fireplace, a home office with French doors (furniture included), a powder room, and main floor laundry. The primary bedroom features an en-suite, a third fireplace, and a walk-in closet, along with a balcony offering skyline views. The fully finished basement offers a sauna, a recreation room, bedroom, a full bathroom, a cold cellar, and a separate walk-out to the double car garage. Conveniently located close to all amenities and within walking distance to Pen Centre, this property has plenty to offer for a proud owner.
Property Details
Interior
Features
Main Floor
Living Room
5.54 x 4.04Breakfast Room
4.04 x 2.92balcony/deck / sliding doors
Dining Room
4.34 x 3.17Foyer
4.14 x 5.61Exterior
Features
Parking
Garage spaces 2
Garage type -
Other parking spaces 4
Total parking spaces 6
Property History
 50
50 50
50



