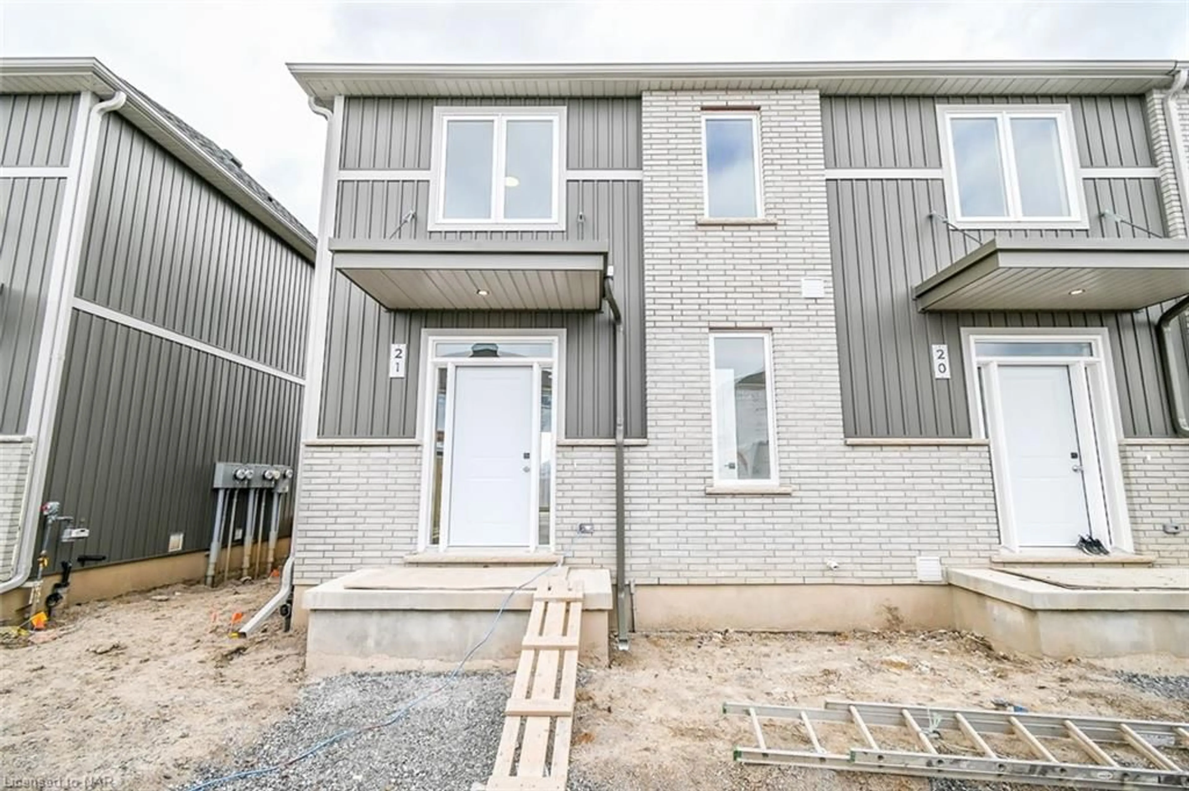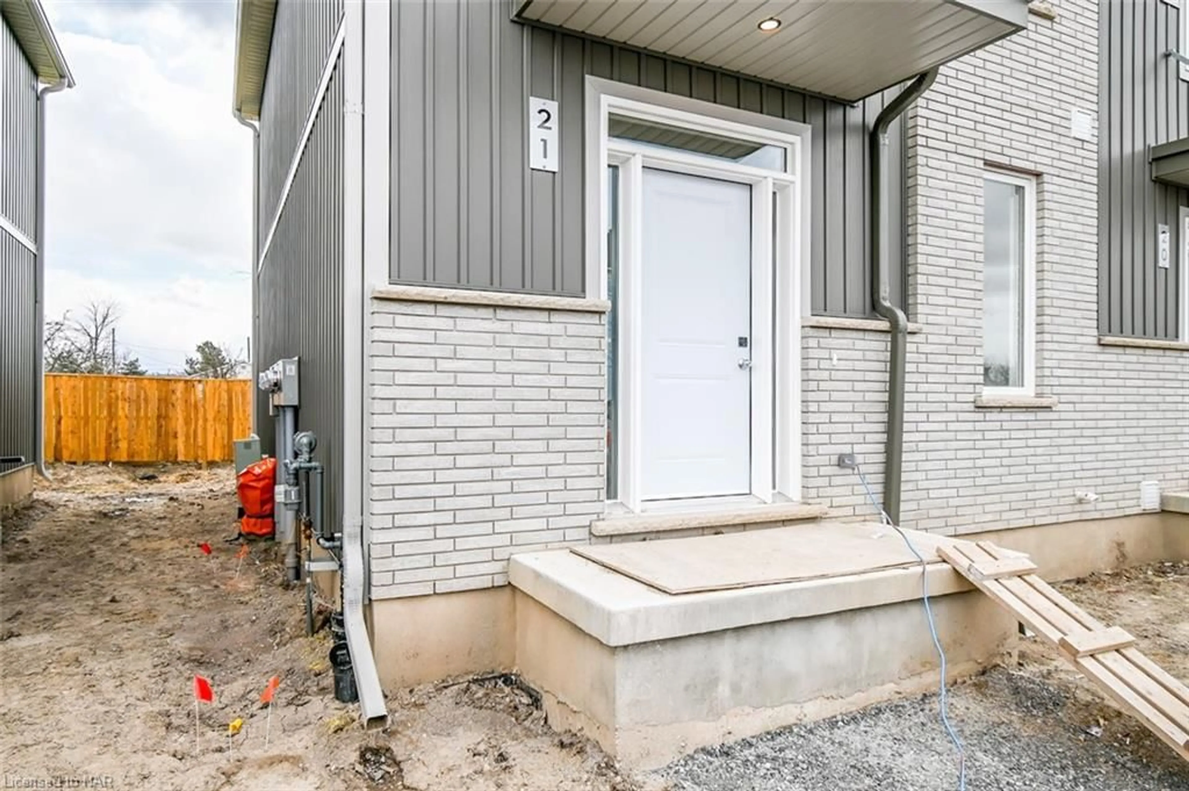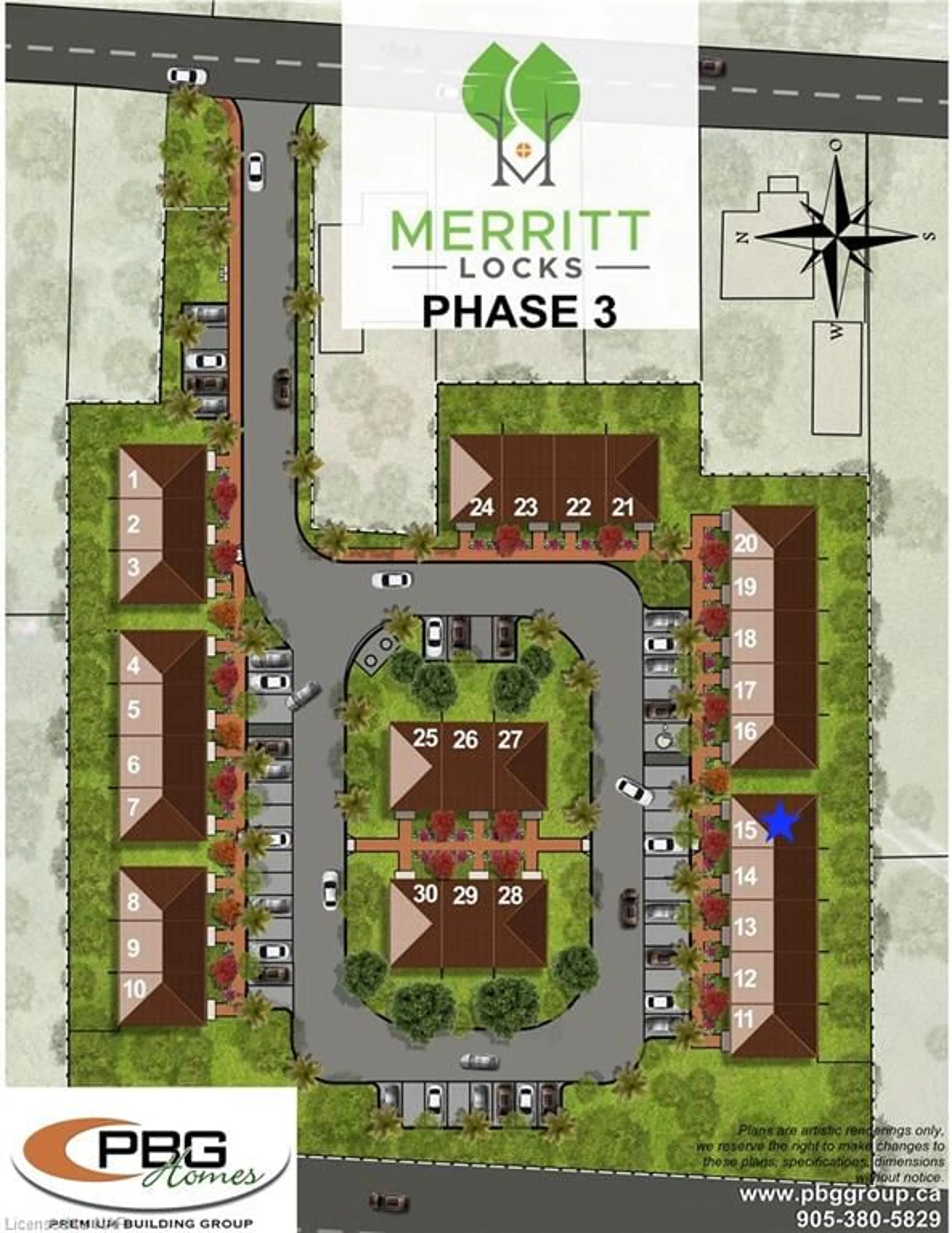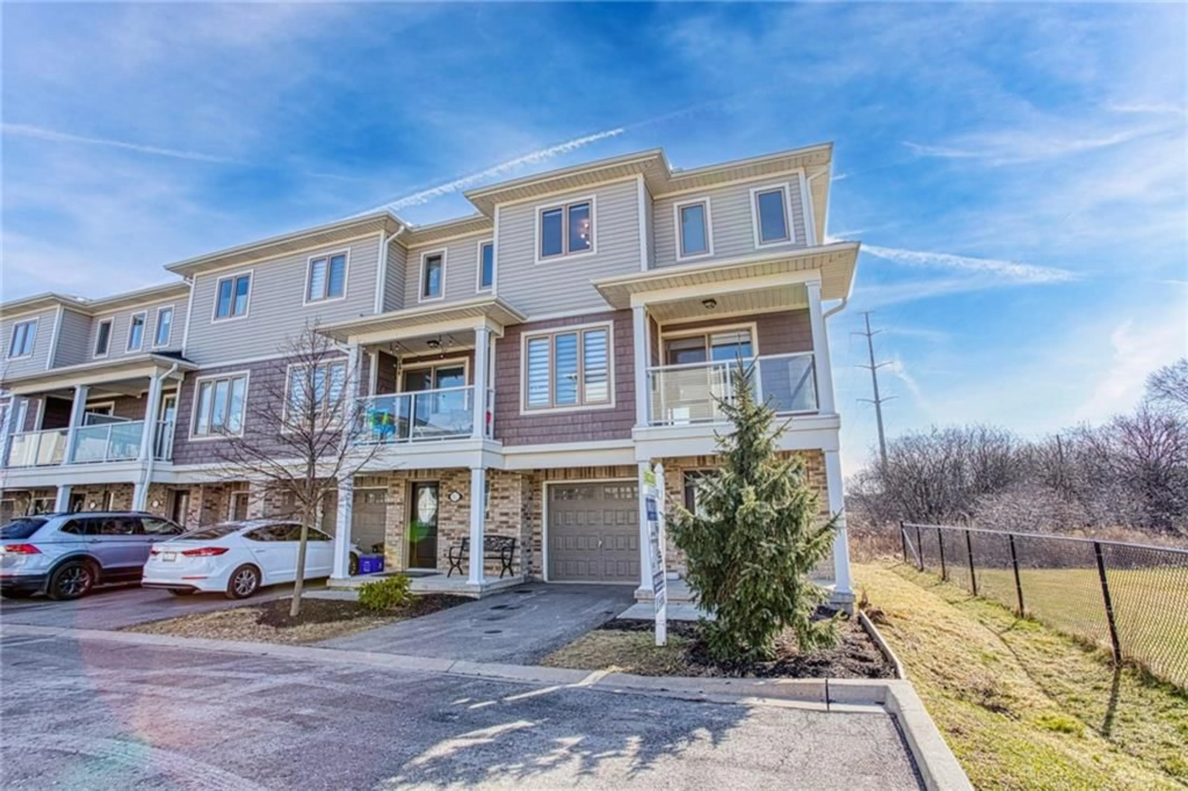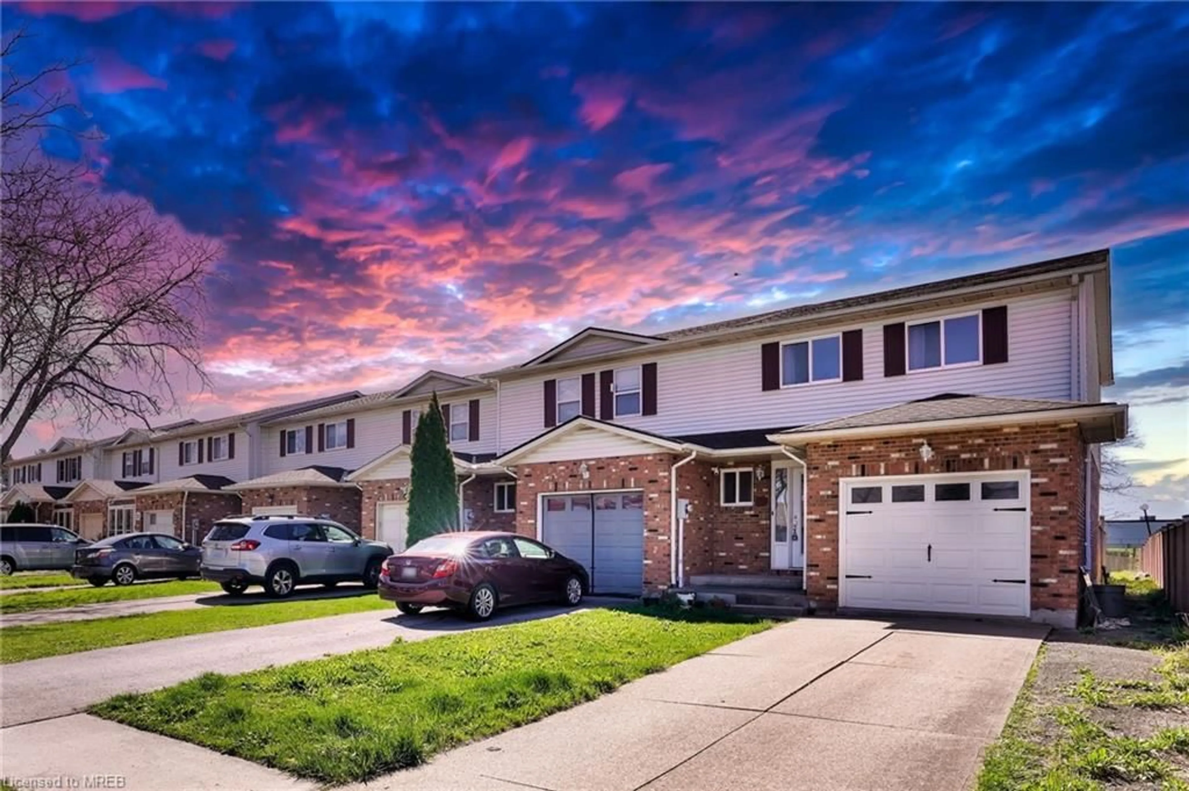121A Moffatt St #21, St. Catharines, Ontario L2P 0E8
Contact us about this property
Highlights
Estimated ValueThis is the price Wahi expects this property to sell for.
The calculation is powered by our Instant Home Value Estimate, which uses current market and property price trends to estimate your home’s value with a 90% accuracy rate.$605,000*
Price/Sqft$538/sqft
Days On Market44 days
Est. Mortgage$3,006/mth
Tax Amount (2024)$1/yr
Description
Welcome to Merritt Locks Phase III turn-key Lifestyle! Built by award winning Premium Building Group, this 30 unit townhome community is just minutes to Hwy 406 & QEW, Pen Centre, Niagara Falls, Go Train, Brock U/Niagara College, Performing Arts Centre, Meridian Centre, Bus Route & most amenities. This END UNIT is approx. 1,299 sq.ft. consisting of 3 Bedrooms, 2.5 Baths, 9 ft. & smooth ceilings, open concept main floor, QUARTZ counters, 6 APPLIANCES, luxury VINYL PLANK flooring (CARPET FREE), 12x24" ceramic tiles & central air! Basement unfinished with 3pc Bathroom roughed-in & EGRESS window. Exterior features brick & vinyl siding, designer 40 yr shingles, energy star windows and fully landscaped. This is a Vacant Land Condominium Community with a $173/month fee that includes snow removal, grass cutting & water irrigation giving you more time to enjoy all that Niagara has to offer! BONUS UPGRADE PACKAGE included with QUARTZ counters, VINYL PLANK flooring THROUGHOUT (CARPET FREE), 6 APPLIANCES & EGRESS window. HST incl. for owner-occupancy. Property taxes yet to be assessed. 2024/2025 Occupancy. Deposit structure over 6 months available. Option to purchase 2nd parking spot.
Upcoming Open House
Property Details
Interior
Features
Main Floor
Dining Room
13 x 9.08carpet free / open concept / sliding doors
Kitchen
13.08 x 9carpet free / open concept / vinyl flooring
Great Room
14 x 13carpet free / open concept / vinyl flooring
Bathroom
2-piece / vinyl flooring
Exterior
Features
Parking
Garage spaces -
Garage type -
Total parking spaces 1
Property History
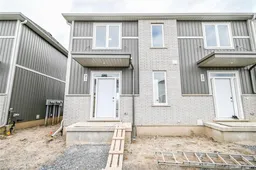 44
44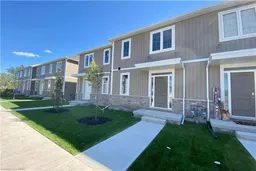 7
7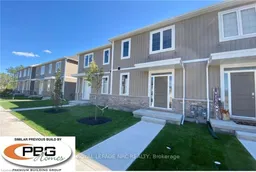 6
6
