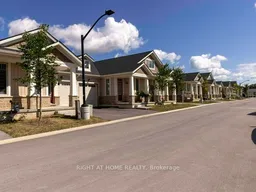Welcome to 12 Noah Common, a vacant beautiful two bedroom stone skirt, vinyl siding open-concept bungalow townhouse in one of St Catherine's select beautiful and quiet neighborhoods. Some of this property's highlights include an inviting large bright main bedroom with ample walk in closet space, and a 4pc ensuite overlooking the backyard. Still on the same floor, the second bedroom, ideal for guests or an office, has a door leading to the other bathroom making it it feel like a true ensuite. Home has a small front porch featuring space for a couple of chairs or a potted plant. Upon entering, you're greeted by a spacious foyer with a coat closet, providing a convenient spot for outerwear and shoes, and the entrance of the basement straight ahead. This property is booming with potential especially for those tired of city life, and won't last long! Freehold with small monthly POTL fee of $130. Close to Brock University, great for a rental property. The market is changing and this property won't last long!
Inclusions: Close QEW, Penn Centre Mall, Brock University




