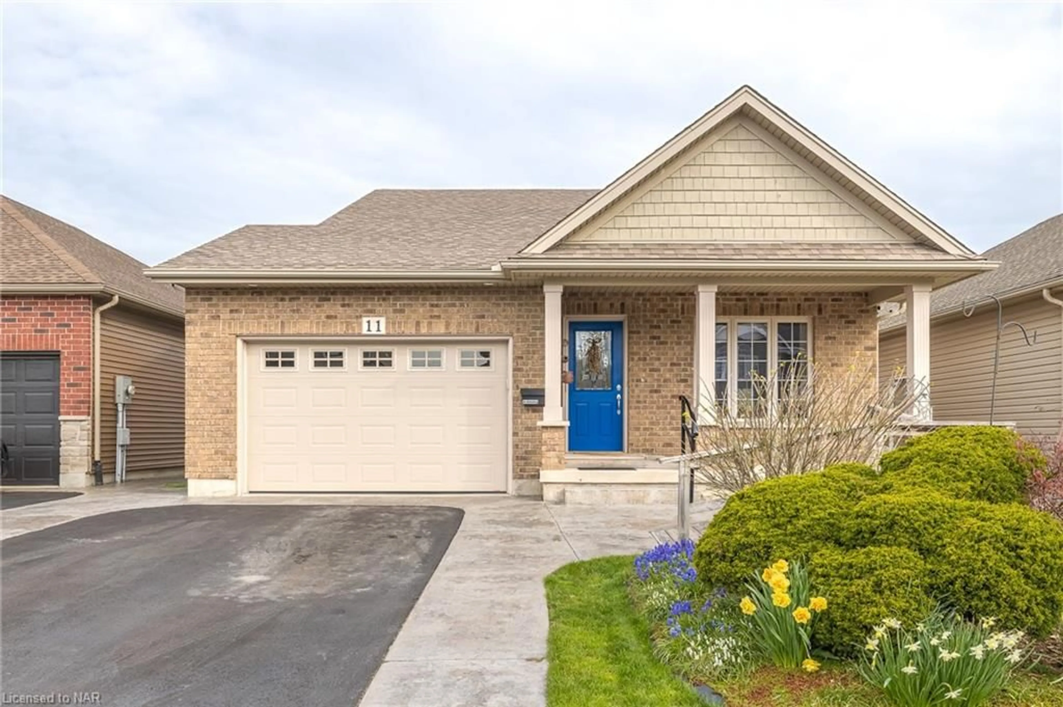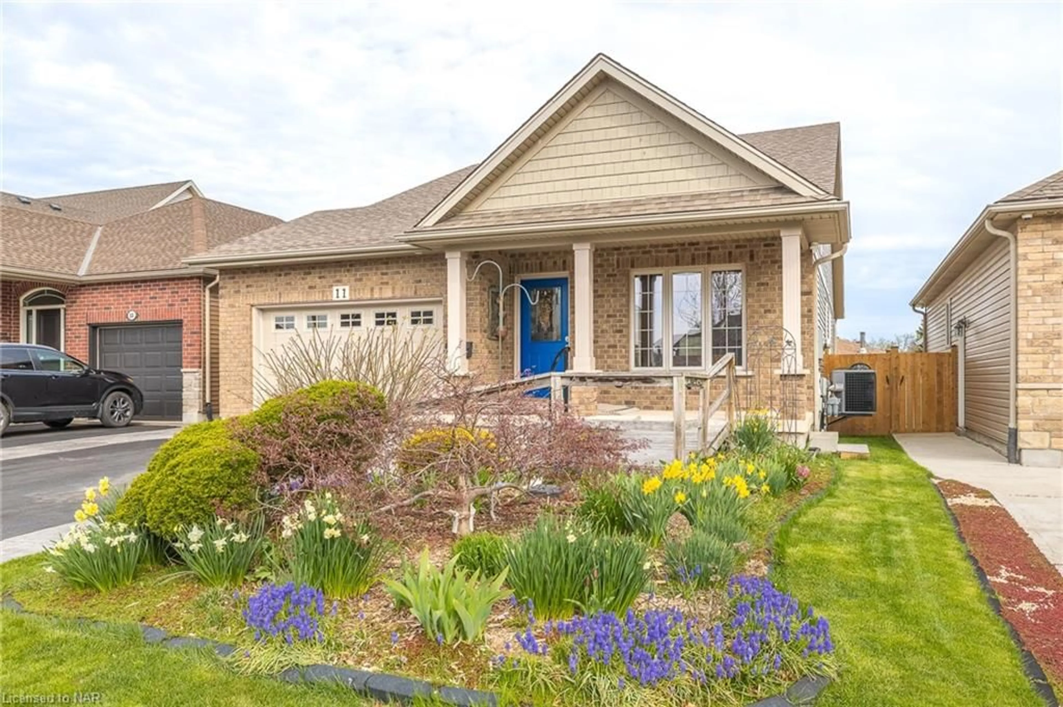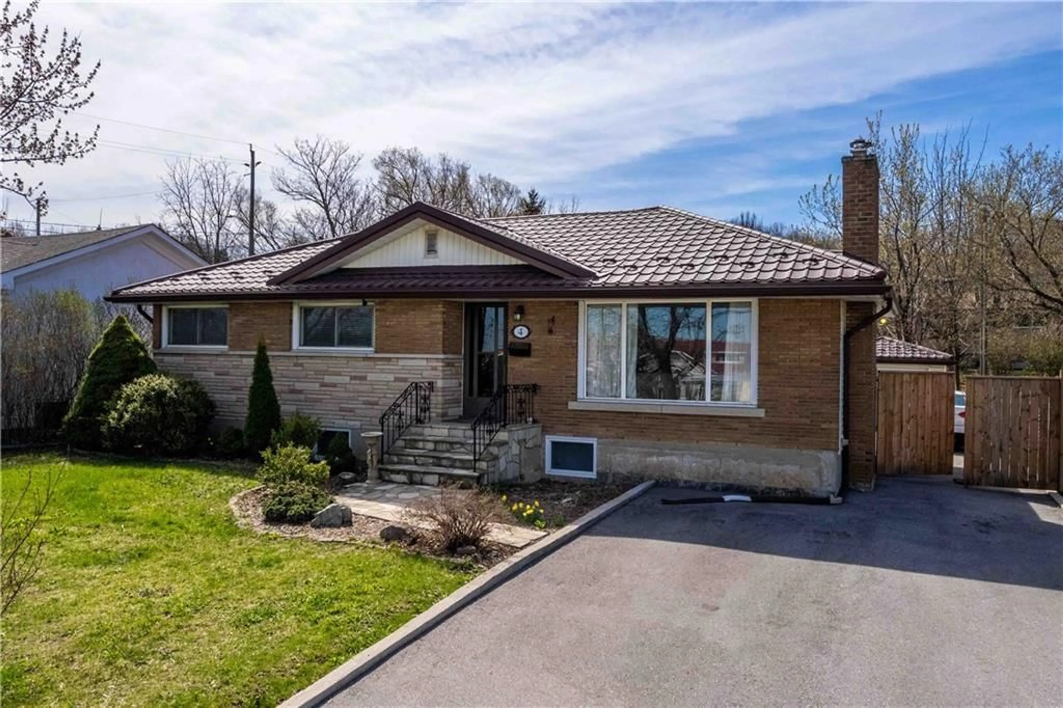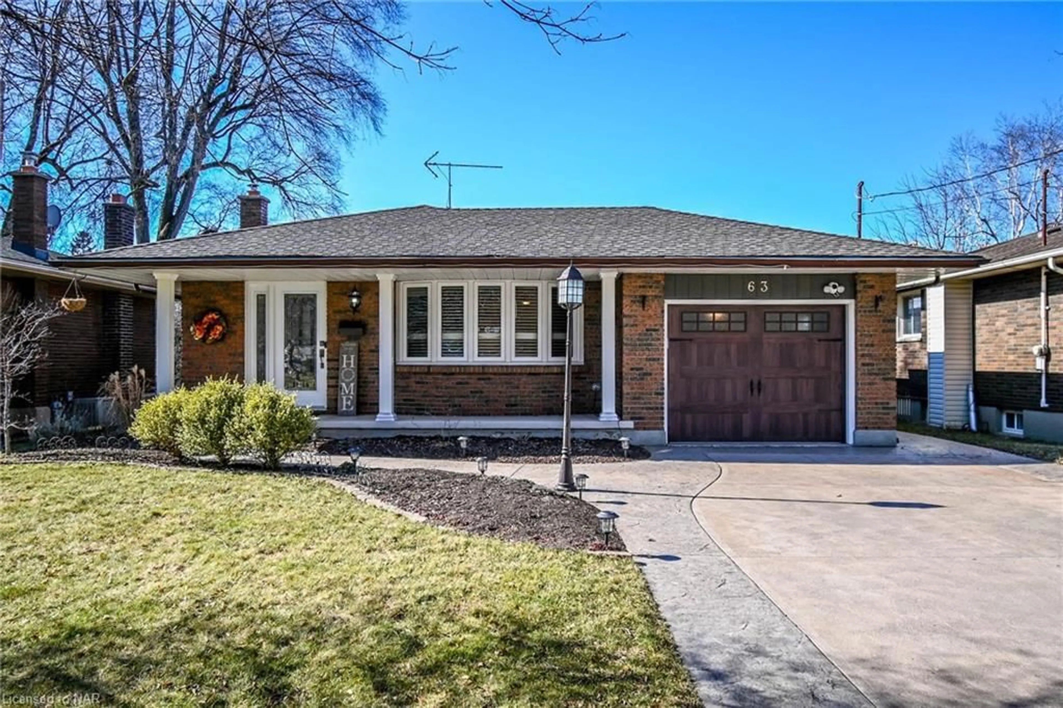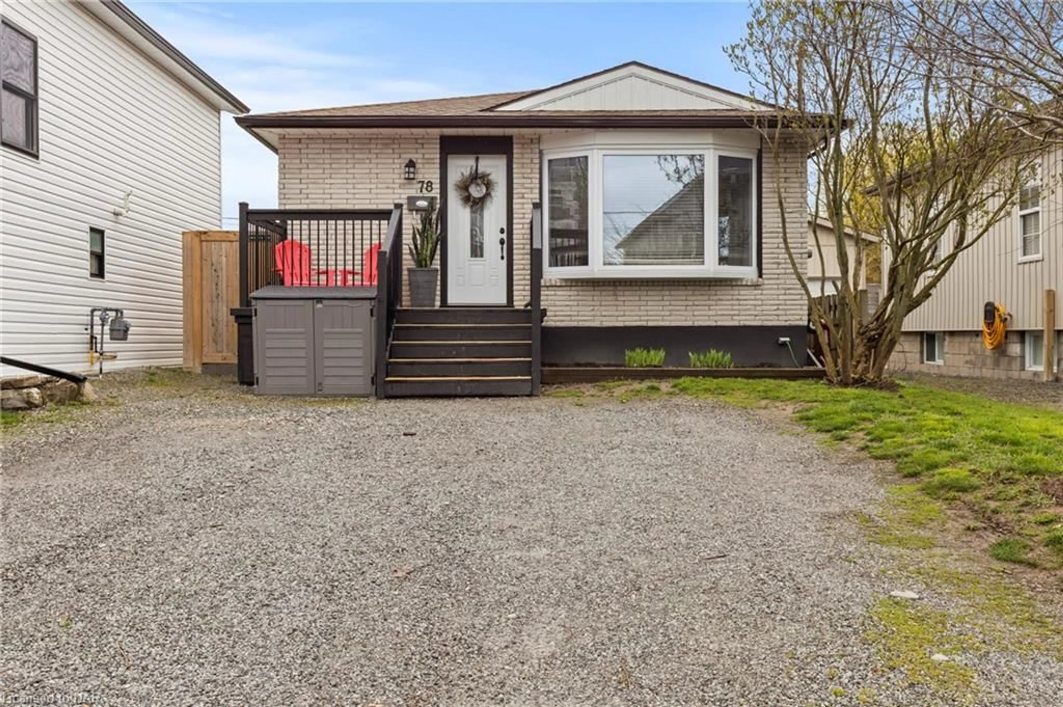11 Corbin St, St. Catharines, Ontario L2P 0C2
Contact us about this property
Highlights
Estimated ValueThis is the price Wahi expects this property to sell for.
The calculation is powered by our Instant Home Value Estimate, which uses current market and property price trends to estimate your home’s value with a 90% accuracy rate.$710,000*
Price/Sqft$314/sqft
Days On Market11 days
Est. Mortgage$3,306/mth
Tax Amount (2023)$4,883/yr
Description
Welcome to 11 Corbin Street in the heart of St. Catharines! This John Boldt custom-built bungalow with 1.5 car attached garage features 2 bedrooms up, 2 down and 2 full bathrooms. Designed with main floor living in mind, this home offers quality hardwood floors throughout, main level laundry, an over-sized main floor primary bedroom, ensuite with jacuzzi tub plus shower & his/her closets. The kitchen boasts beautiful solid oak cabinetry, a large counter that comfortably fits 4 barstools, and tons of space to move around! No cramped holidays here! The grand vaulted ceilings in the main living area give an open feeling and add a touch of luxury not often seen in most bungalows. On those chillier nights, turn up the heat on the gas fireplace and cozy up on the couch. The patio doors off the living room conveniently lead to a spacious deck to enjoy the outdoor times with family and friends. The fully finished basement features a fantastic rec room, 2 bedrooms, another full 4 pc bathroom and a large utility/mechanical room with ample storage and a second laundry space. The mechanical room is loaded with a sump pump, on demand hot water heater and air exchanger. Tons of curb appeal here with a stamped concrete walkway, double-wide drive and perennial garden lovingly cared for over the years. This home has lots to offer- don't miss out!
Upcoming Open House
Property Details
Interior
Features
Main Floor
Bedroom
3.30 x 3.66Bathroom
4-Piece
Dining Room
5.23 x 3.38Kitchen
4.62 x 3.35Exterior
Features
Parking
Garage spaces 1.5
Garage type -
Other parking spaces 4
Total parking spaces 5
Property History
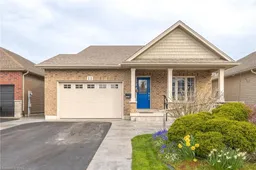 46
46
