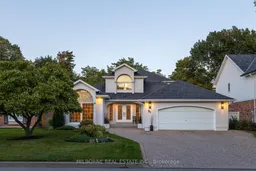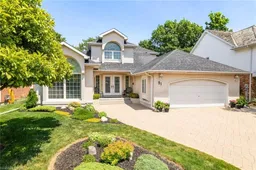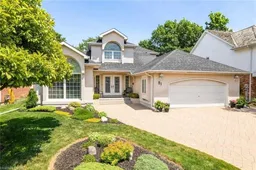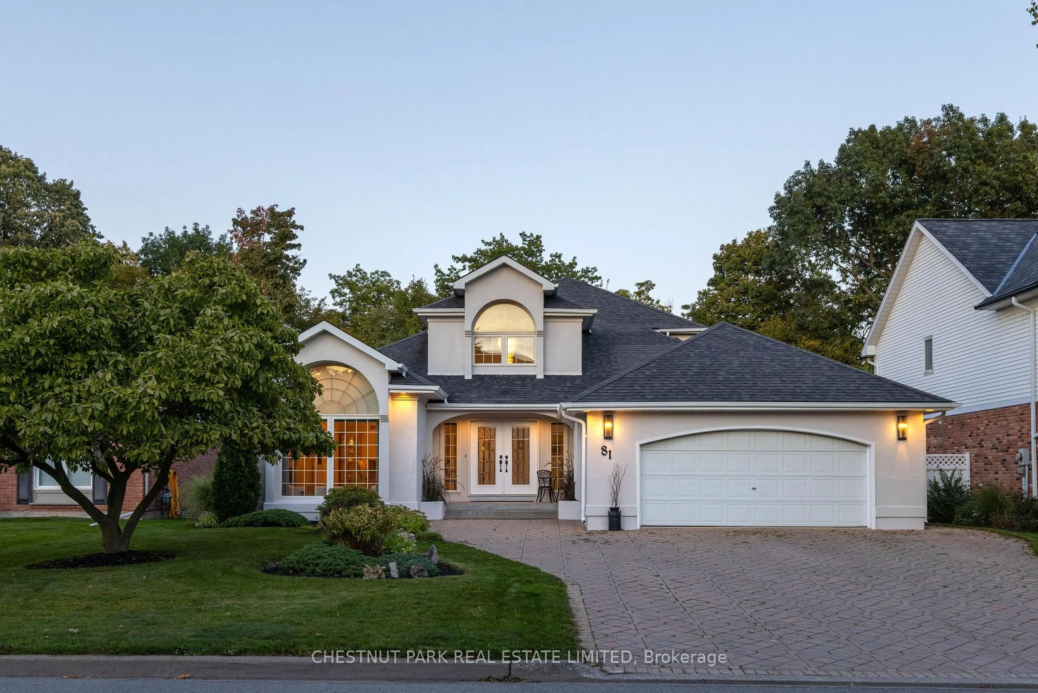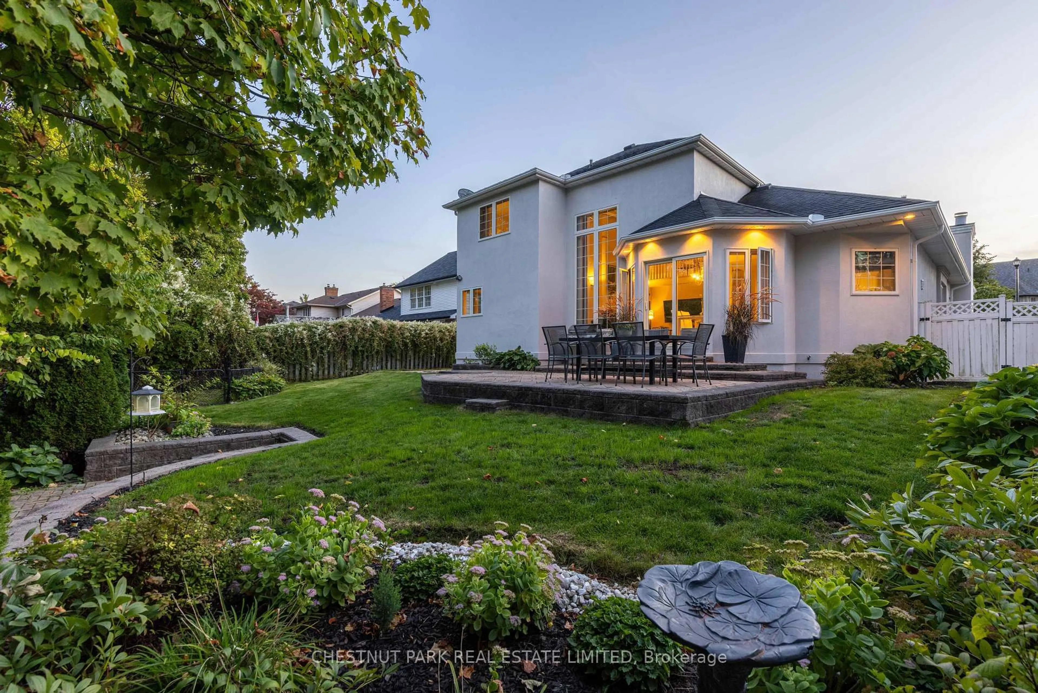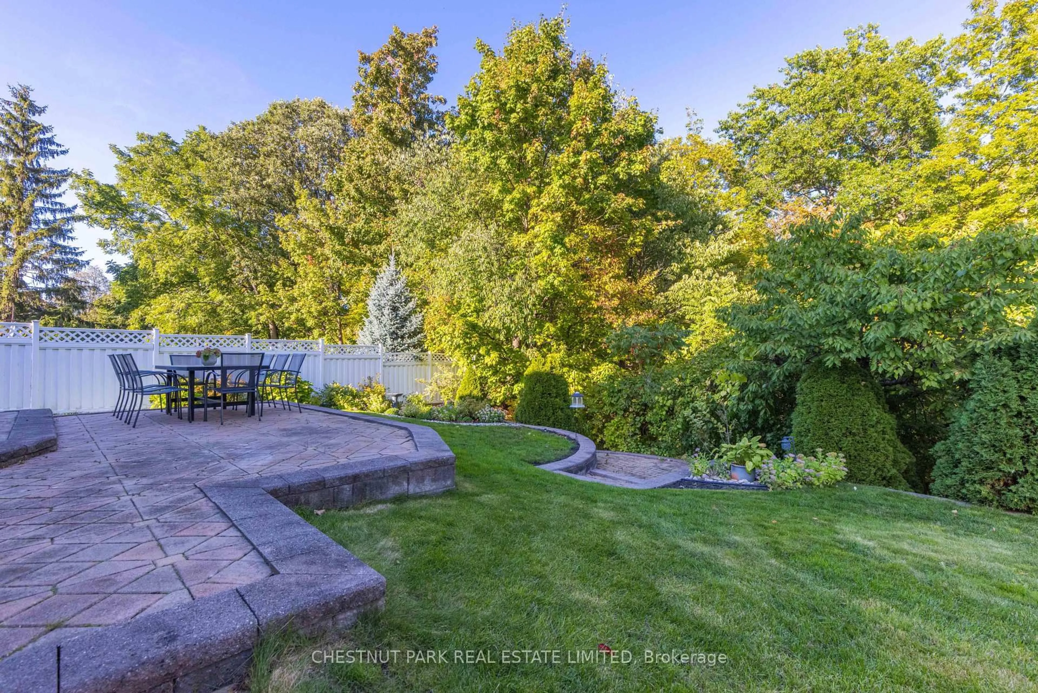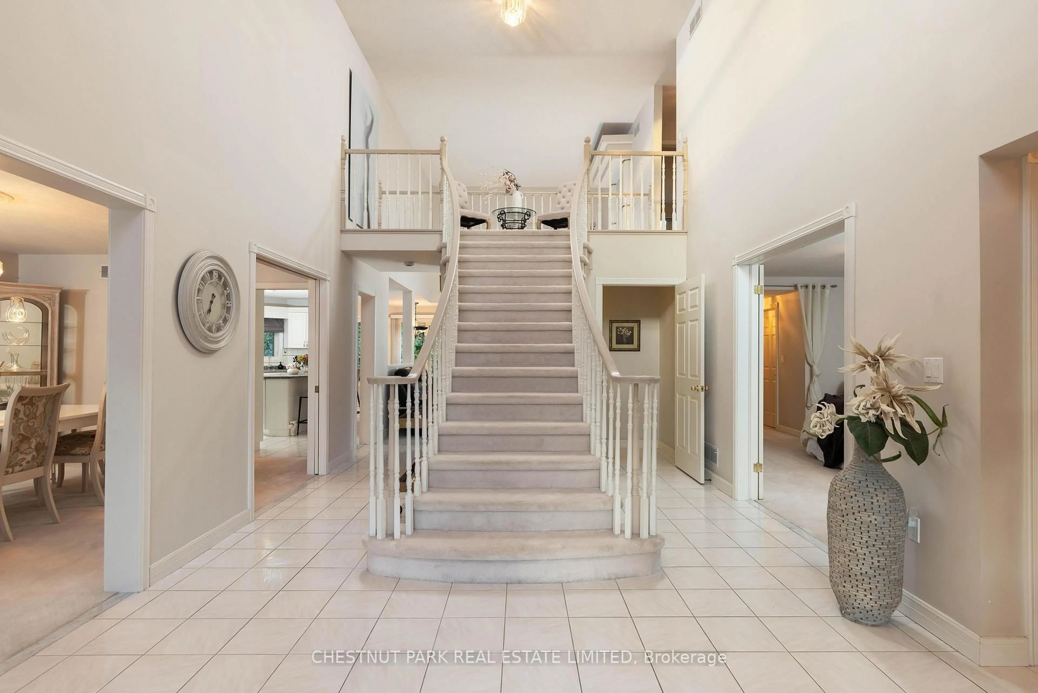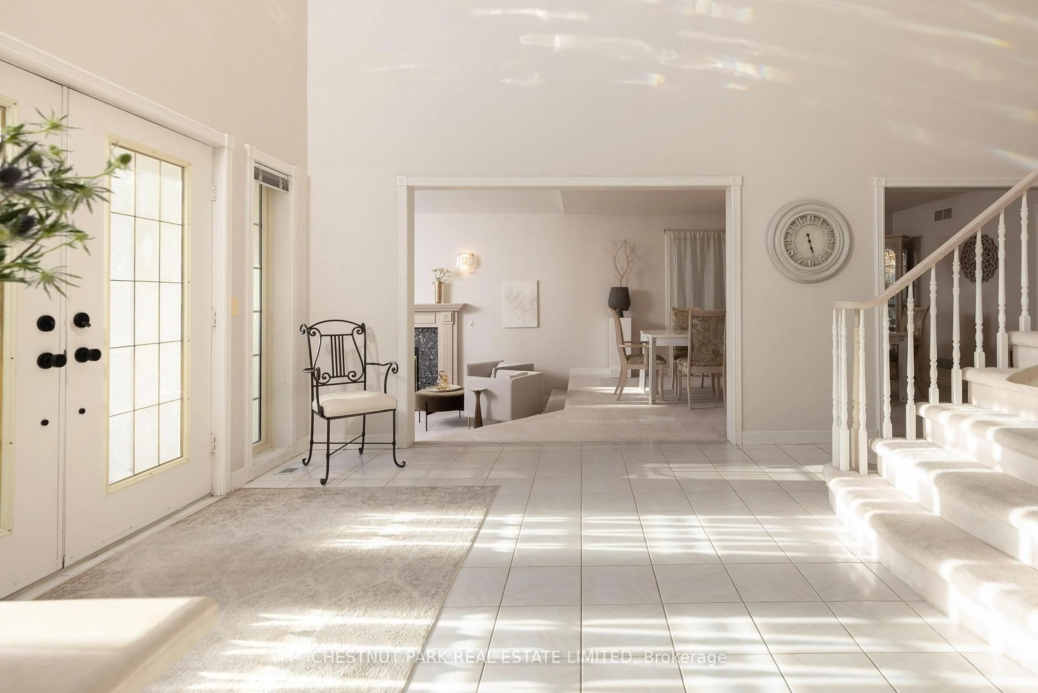81 Francis Creek Blvd, St. Catharines, Ontario L2W 1B3
Contact us about this property
Highlights
Estimated valueThis is the price Wahi expects this property to sell for.
The calculation is powered by our Instant Home Value Estimate, which uses current market and property price trends to estimate your home’s value with a 90% accuracy rate.Not available
Price/Sqft$562/sqft
Monthly cost
Open Calculator
Description
A Rare Ravine lot, custom home in Erion Estates, surrounded by mature trees. This bungaloft feels private, peaceful, and grand all at once. From the moment you walk through the front door, the home opens up with 2-story ceilings, large windows, and an abundance of natural light. Designed for easy main-floor living, the layout flows effortlessly with everything you need on one level. The spacious kitchen sits at the back of the home overlooking the ravine, offering a large island and a dining nook surrounded by views of your oasis yard. The family room feels open and inviting with double-height windows framing the treetops with a gas fireplace and has direct access to backyard patio through the siding door. The main floor primary suite is a true retreat featuring two walk-in closets and a generous ensuite with double sinks, a jetted tub, and shower. You also find a formal dining area, a bright living room with a wood-burning fireplace, main floor laundry with access to the double-wide heated garage, and a powder room for guests. Upstairs overlooks both the foyer and family room, along with two additional bedrooms and a full bathroom. The basement is partly finished with just under 8-foot ceilings. There are two additional bedrooms in the basement with walk-in closets. Rough-in plumbing is also in place in the basement if you wish to add an additional washroom or kitchen to create separate living accommodations. The backyard oasis is what truly sets this property apart with the lush, private ravine setting and established gardens with an irrigation system to keep it looking its best year-round. Homes like this, combining a ravine lot, timeless design, and a main-floor lifestyle, rarely come to market in Erion Estates.
Property Details
Interior
Features
Exterior
Features
Parking
Garage spaces 2
Garage type Attached
Other parking spaces 6
Total parking spaces 8
Property History
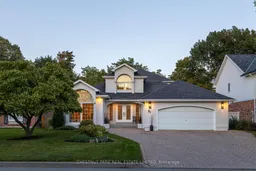 40
40