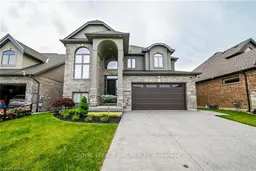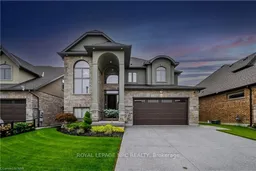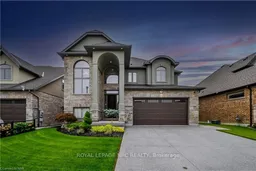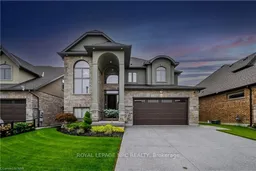STUNNING Curb appeal featuring brick, stone and stucco exteriors, gorgeous exposed aggregate double driveway & beautifully landscaped, takes you into this impressive over 3,600 sq.ft. of finished living space! Welcome to 3+1 Bedroom, 3.5 Bath, 2-Storey FAMILY home with a Finished Basement in-law Suite AND WALK-UP to your SPECTACULAR BACKYARD POOL OASIS in the prestigious WEST-END neighbourhood that's mins. from the QEW & 406 Hwys, hospital, bike ride to Port Dalhousie Lakeside Park & Marina, Trails, Ridley College/schools, golf & wine routes, & major shopping. Inside, Main floor features an Open Concept plan with a WOW Factor VAULTED Foyer to greet your guests, engineered hardwood & luxury tiles, potlights, stone counters, Kitchen with Island & walk-in Pantry, Formal Dining & Dinette areas, Living Room boasts a stunning f/p with surround & Powder & Laundry Rms tucked away. Beautiful solid oak staircase takes you to the Second floor, with a Luxury Primary Suite that ticks all the boxes with your own private Balcony, 2 walk-in Closets & SPA RETREAT, 2 additional Bedrooms & 5pc Bath. Basement gives you many space options whether you are looking for extra entertainment area, income, have older children or extended family with HIGH CEILINGS, 4th Bedroom, 3pc Bath, Rec Room & FULL Kitchen with WALK-UP access to the backyard nearby. Outdoor entertaining with COVERED PATIO for shade on those hot summer days, endless BBQing with gas line, pool includes waterfall & deck jets, shower to rinse off nearby, lighting, sprinkler system and low maintenance mature landscaping for privacy. There's also a gas heater in the garage for a workshop or great man cave!
Inclusions: Dishwasher, Dryer, Gas Stove, Garage Door Opener, Microwave, Pool Equipment, RangeHood, Refrigerator, Washer, Window Coverings







