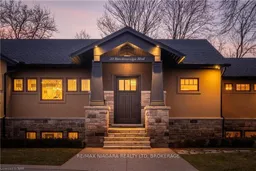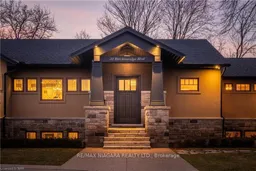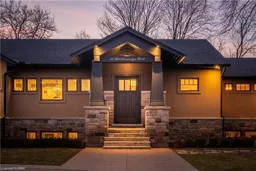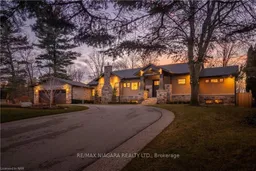Discover the epitome of luxury living in this impeccable open-concept bungalow. 2019 custom build, sitting on an expansive tree-lined lot - 32 Breckenridge Blvd evokes the tranquility of Muskoka. With a total finished area of 4200 sqft, this residence showcases master craftsmanship while balancing contemporary aesthetics & comfort. From the moment you step onto the driveway attention to detail in this young home is evident. The open-concept design seizes an awe factor with a picturesque view of the ravine. A neutral palette accented by pops of colour emphasizes custom millwork as seen with the cheerful bench in the entryway. Capturing the fundamentals of single-level living is the notable floor plan. A bespoke kitchen is a dream for entertaining with high-end appliances selected for their style & performance to fulfil the chef's needs; two wall ovens with one using steam, pro series gas range, filler faucet, wine fridge, & built-in coffee station for ultimate comfort. An expansive island seats the whole family & serves as the hub of activity. Leading to a private covered patio featuring a chalet-worthy outdoor FP, gas hookup & entertainment area. The main level also has a formal dining rm with breathtaking feature windows & coffered/tray ceiling, as well as a living room with a gas FP flanked with built-in display shelves. An inviting powder rm & dreamy laundry encompass beautiful finishes with extra touches to make this often-forgotten area particularly special. The primary bdrm has a walk-through dressing hall that leads to an incredible ensuite- that's simply luxurious. The lower level feels anything but, with oversized windows positioned to brighten the space. Two additional bdrms, a massive recreational room & a full bath complete this level. Escape to this surprising central location & leave the hustle & bustle of the city behind. Top Public/Private Schools, Parks, Trails, easy highway access with a beach, marina, & so much more nearby! Luxury Certified
Inclusions: Dishwasher, Dryer, Garage Door Opener, Hot Water Tank Owned, Refrigerator, Smoke Detector, Stove, Washer, Window Coverings







