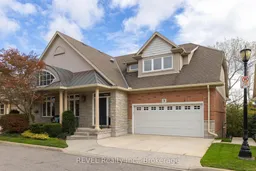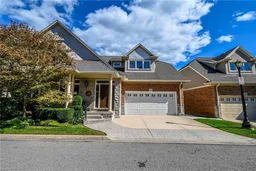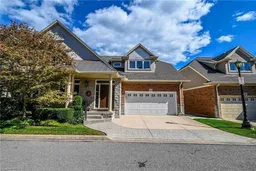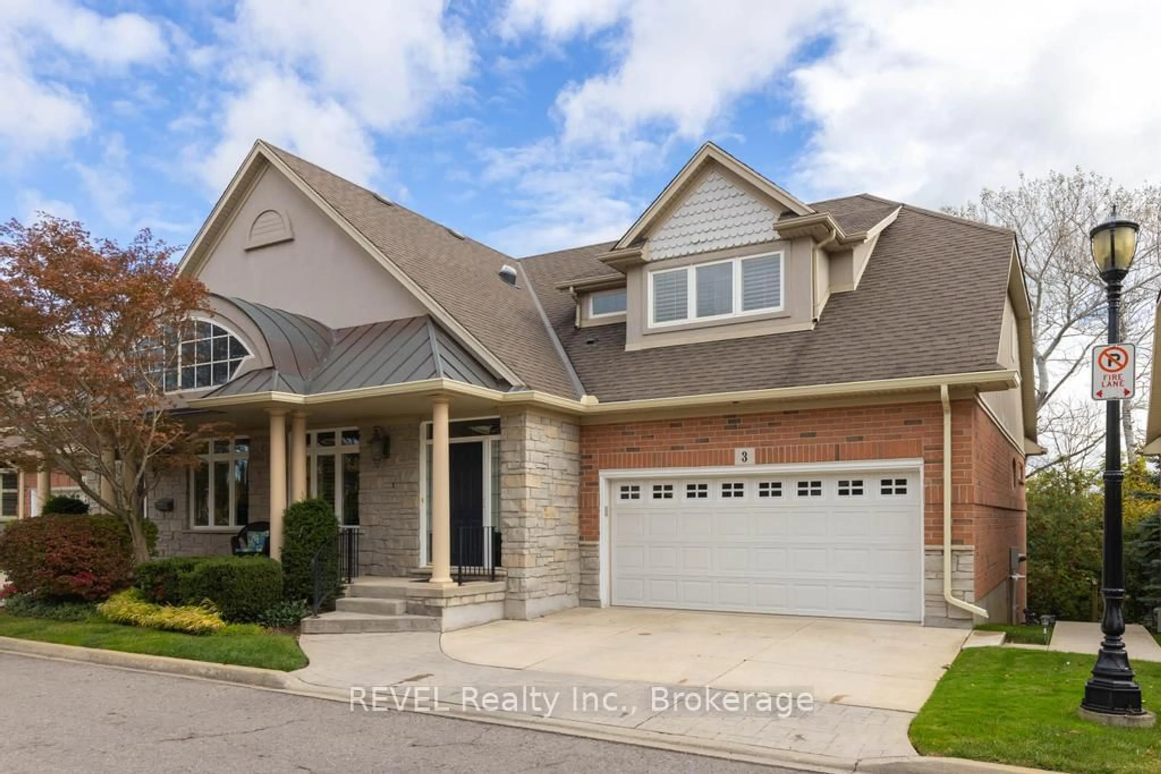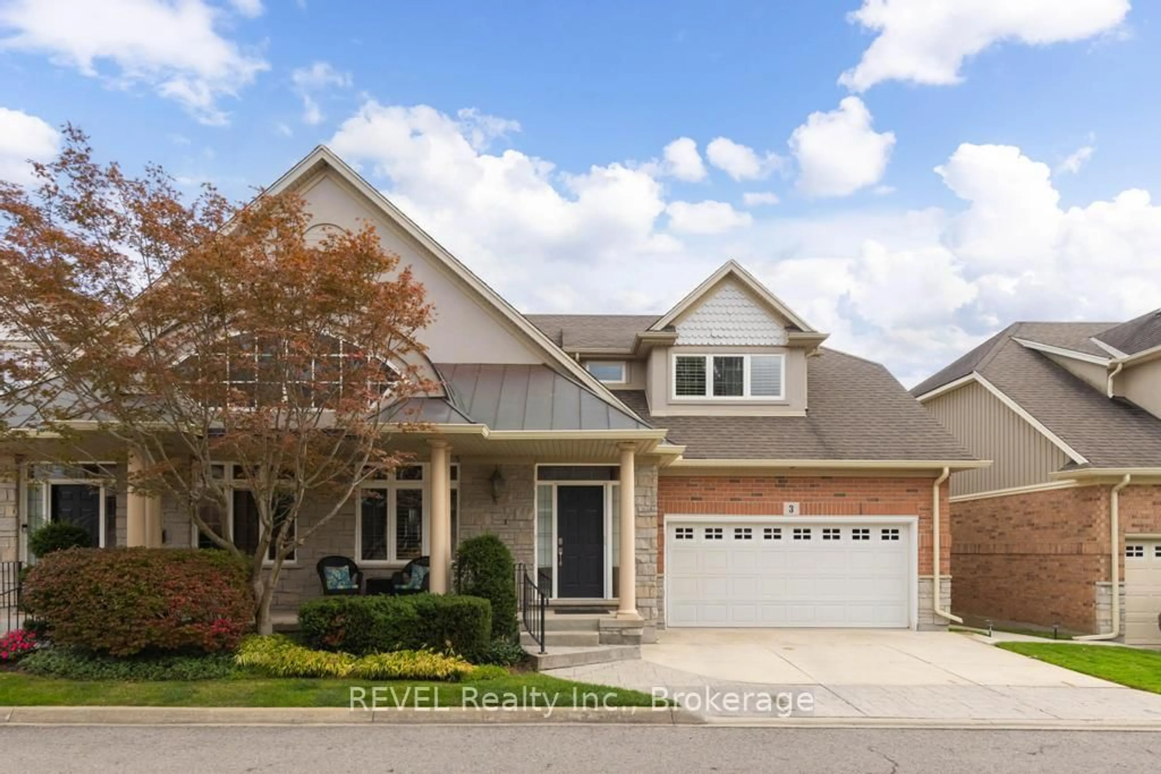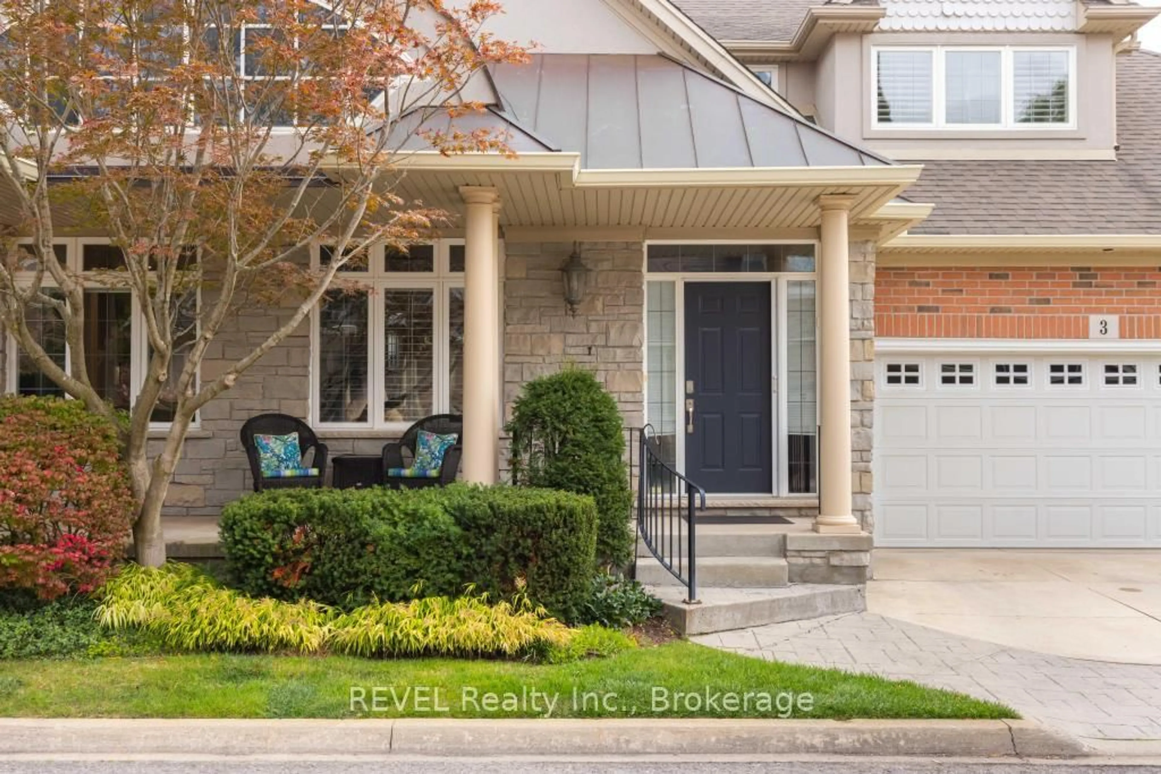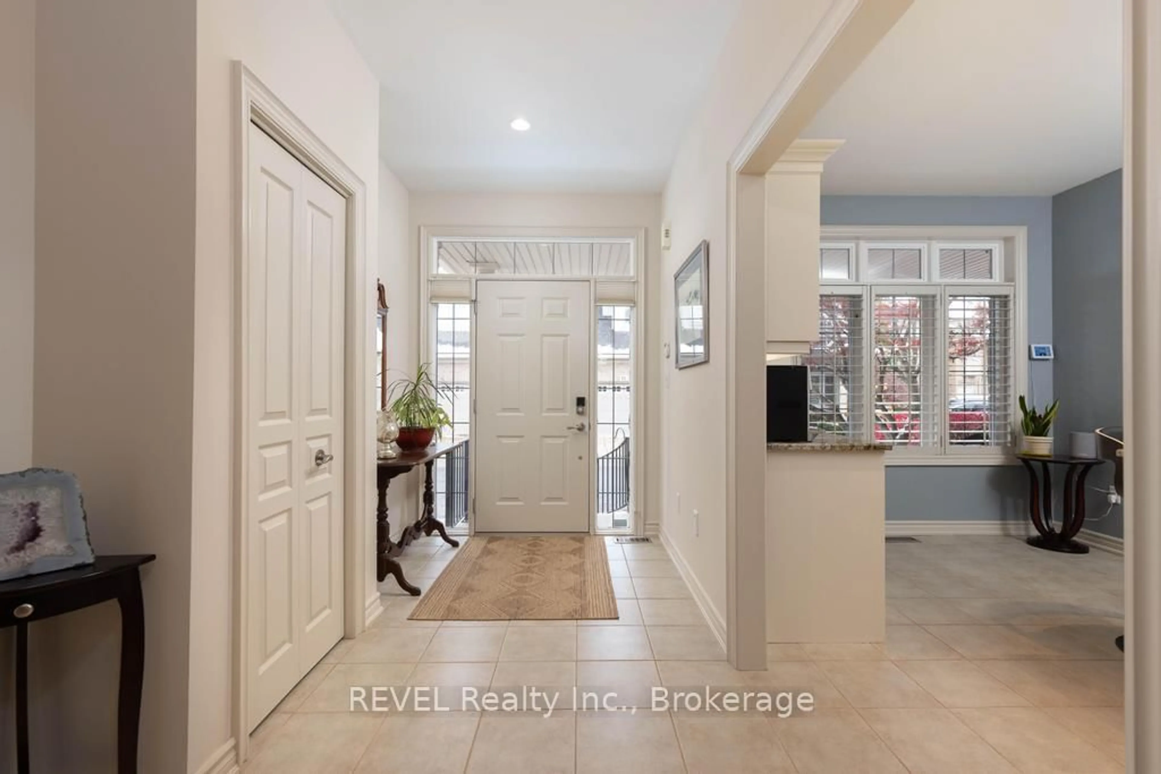31 Sawmill Rd #3, St. Catharines, Ontario L2S 0A1
Contact us about this property
Highlights
Estimated valueThis is the price Wahi expects this property to sell for.
The calculation is powered by our Instant Home Value Estimate, which uses current market and property price trends to estimate your home’s value with a 90% accuracy rate.Not available
Price/Sqft$507/sqft
Monthly cost
Open Calculator
Description
Welcome to Cobblestone Gates an exclusive enclave tucked into the sought-after Martindale area. Minutes from the vibrant city centre, restaurants, shopping, hospital, highways, and the Performing Arts Centre. This serene, upscale community backs onto the picturesque Twelve Mile Creek corridor, offering direct access to wooded walking trails, the Merritt Trail, and year-round ravine views. This beautifully designed bungaloft condo townhome features soaring 17ft ceilings, an open-concept Great Room, and a chef-inspired kitchen with granite counters, stainless steel appliances. Large windows, fireplace and French doors frame the tranquil ravine setting, leading to your private deck with no rear neighbours. The main-floor Primary Bedroom offers a peaceful escape with its generous layout, walk-in closet, and a spa-like ensuite with soaker tub, double sinks and separate shower. Convenient main-floor laundry, powder room and garage access provide easy, one-level living. The second floor features an additional primary suite, 3 pc ensuite, walk-in closet and loft area for office or living space. The finished lower level expands your living space with a bright, grade-level walkout, full-sized windows, additional bedroom, a 3pc bathroom, and a spacious recreation or family room, ideal for extended family, guests, or a private in-law suite. Additional features include a double garage with interior access, engineered hardwood flooring, California shutters, and exceptional storage. With exterior maintenance handled for you, this is truly carefree, executive living in one of Martindale's most prestigious natural settings.
Property Details
Interior
Features
Main Floor
Kitchen
6.582 x 3.04Eat-In Kitchen / Wet Bar / Modern Kitchen
Dining
3.284 x 4.971Combined W/Living / hardwood floor / Vaulted Ceiling
Living
4.268 x 4.971Fireplace / hardwood floor / Vaulted Ceiling
Primary
5.603 x 4.873W/I Closet / 5 Pc Ensuite / Large Window
Exterior
Features
Parking
Garage spaces 2
Garage type Attached
Other parking spaces 2
Total parking spaces 4
Condo Details
Amenities
Bbqs Allowed, Visitor Parking
Inclusions
Property History
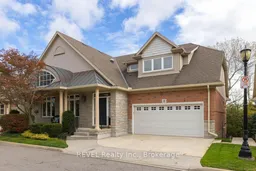 44
44