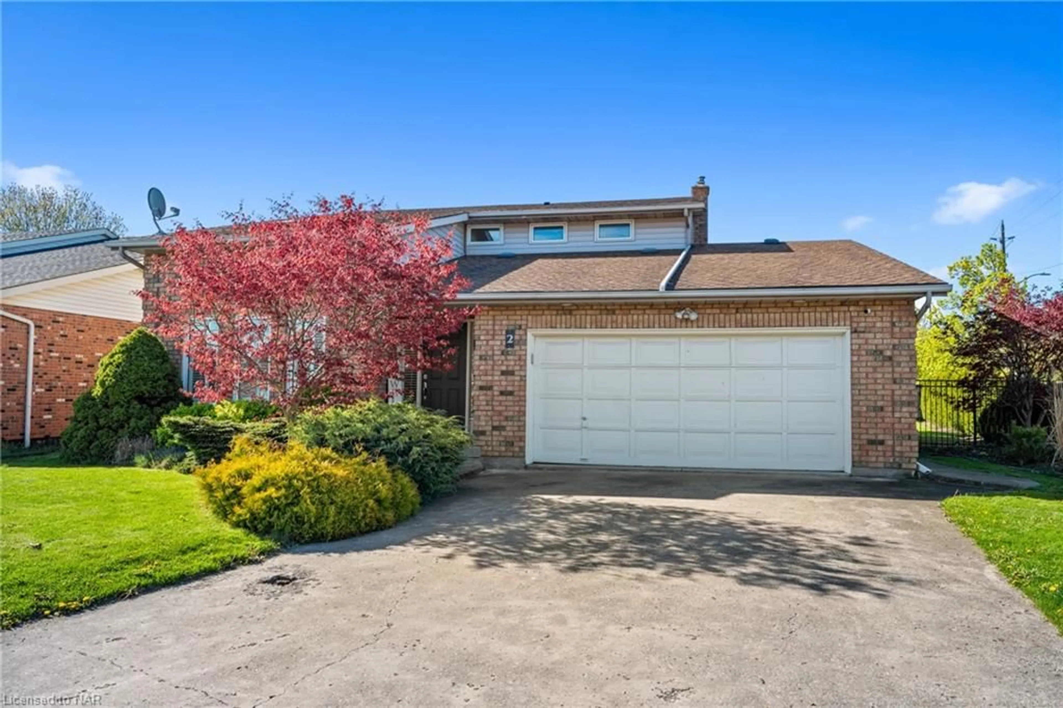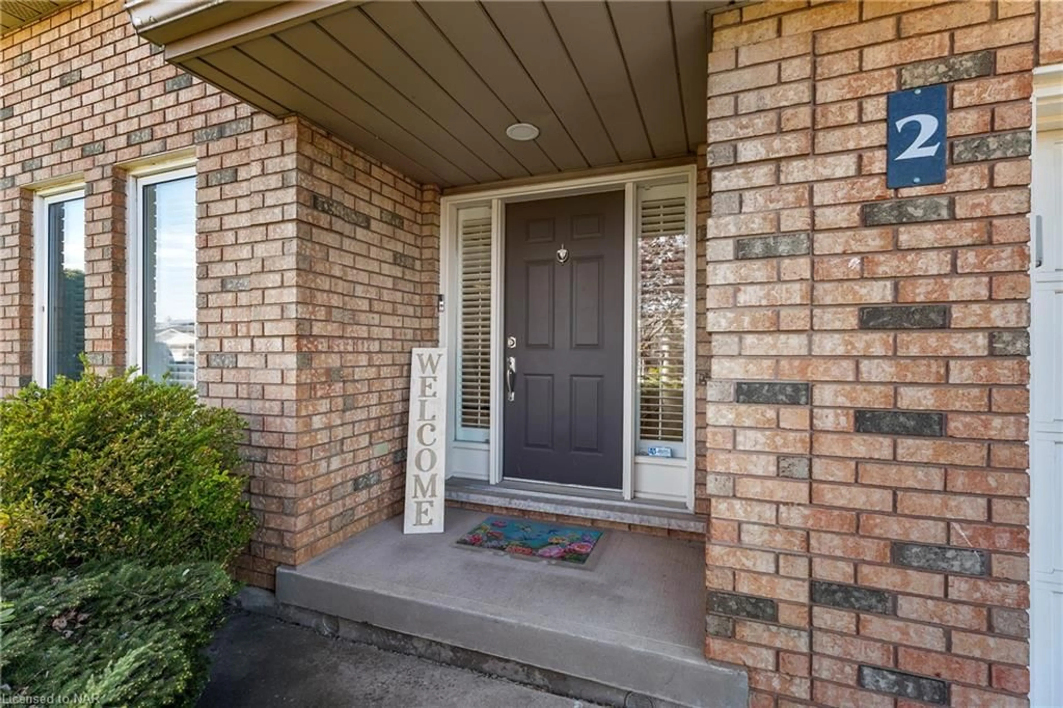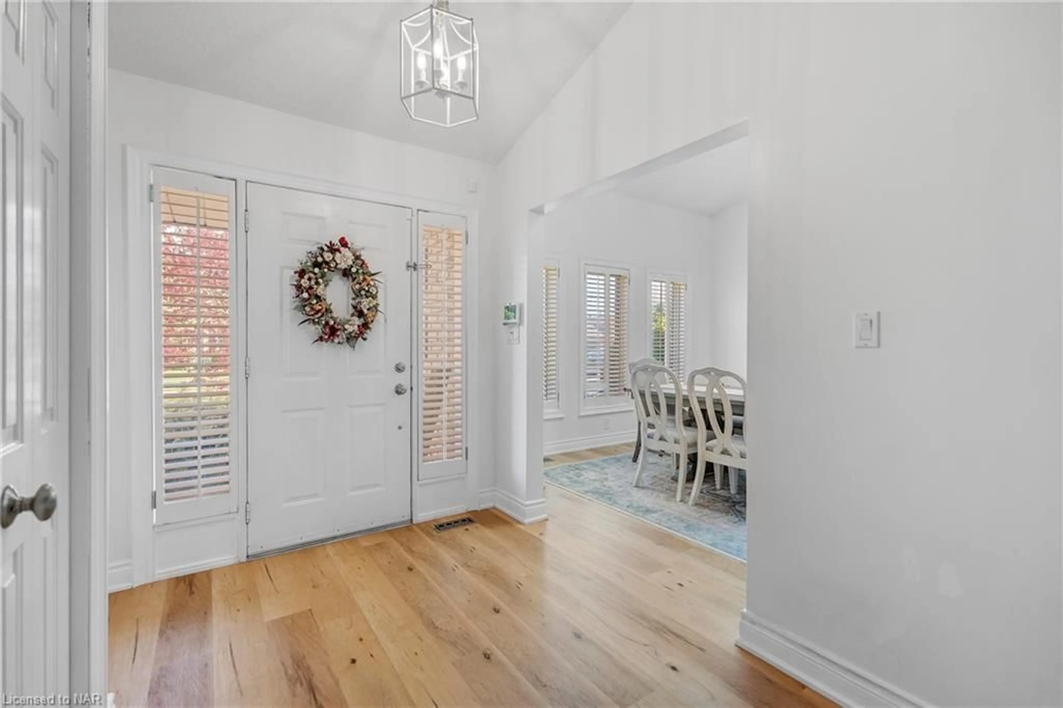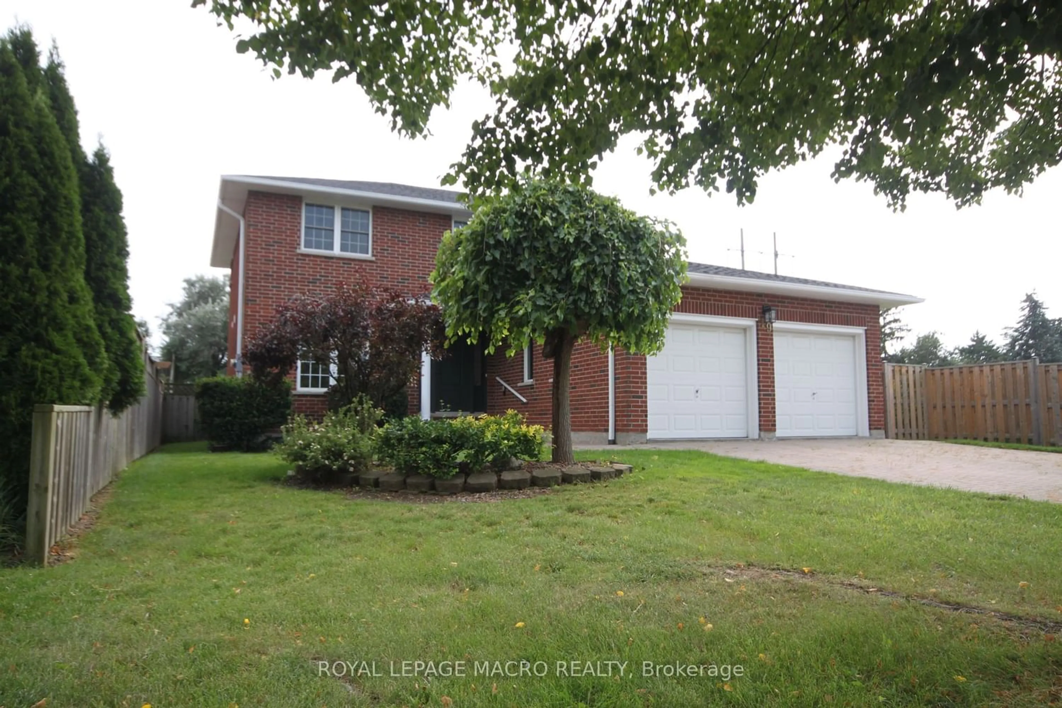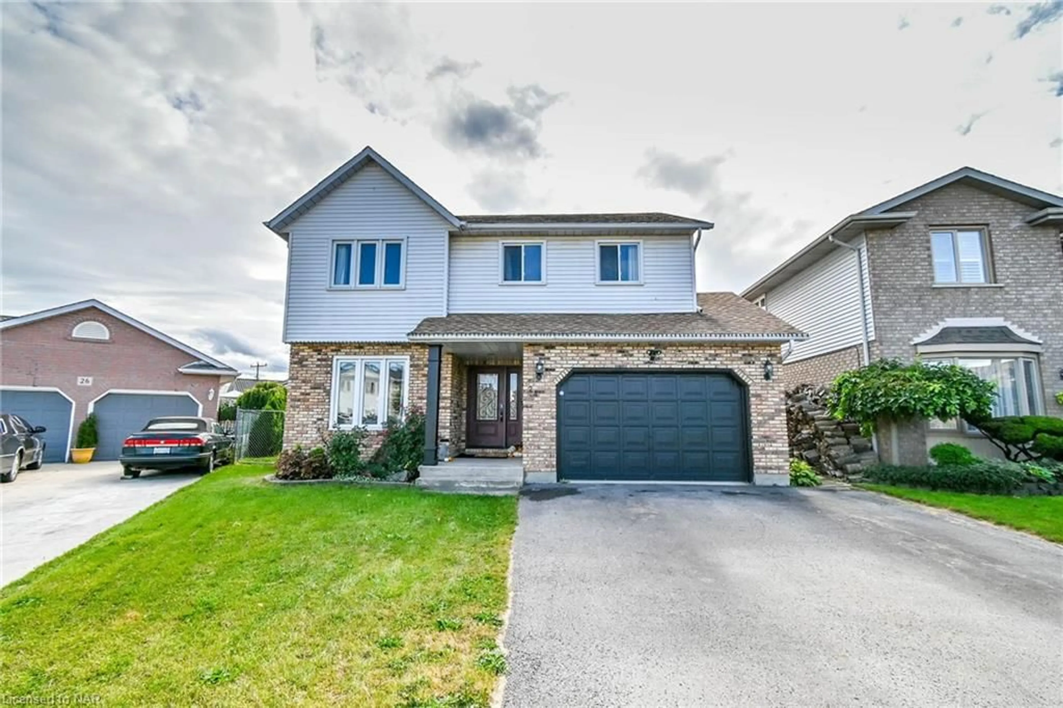2 Huntington Lane, St. Catharines, Ontario L2S 3J5
Contact us about this property
Highlights
Estimated ValueThis is the price Wahi expects this property to sell for.
The calculation is powered by our Instant Home Value Estimate, which uses current market and property price trends to estimate your home’s value with a 90% accuracy rate.$953,000*
Price/Sqft$477/sqft
Days On Market17 days
Est. Mortgage$4,509/mth
Tax Amount (2023)$6,014/yr
Description
LOCATION! LOCATION! LOCATION! Welcome to 2 Huntington Lane, a gem nestled in the highly sought-after Grapeview neighborhood of St. Catharines. Minutes away from QEW, stores, restaurants, school. This home holds a special charm, custom-built by its original owner, promising a unique blend of comfort and character. With three bedrooms on the second level and three bathrooms spread across the main and second levels, plus an additional bathroom in the basement, this home offers ample space for family and guests. The basement also features a cozy family room and a bedroom(or can be used as an office), perfect for work or relaxation. Updates include a newer water tank and two-stage furnace system, ensuring efficiency and comfort year-round. You'll also appreciate the convenience of the water filtration system in the kitchen and brand-new appliances, adding both style and functionality. Step outside to discover the spacious backyard retreat, complete with a charming gazebo, perfect for outdoor gatherings, and a kids' outdoor play set, ideal for family fun. Don't miss the opportunity to make this exceptional property yours and enjoy the best of comfort, convenience, and character in one of St. Catharines' most desirable locations. Book a showing today!
Upcoming Open House
Property Details
Interior
Features
Basement Floor
Utility Room
3.89 x 4.39Bathroom
3-Piece
Recreation Room
8.43 x 3.89Bedroom
3.89 x 3.91Exterior
Features
Parking
Garage spaces 2
Garage type -
Other parking spaces 4
Total parking spaces 6
Property History
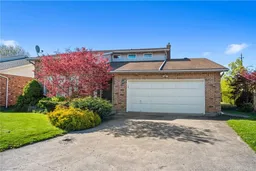 50
50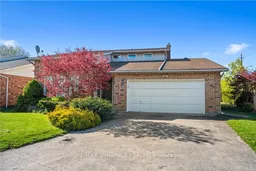 40
40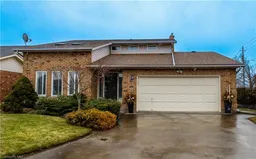 30
30
