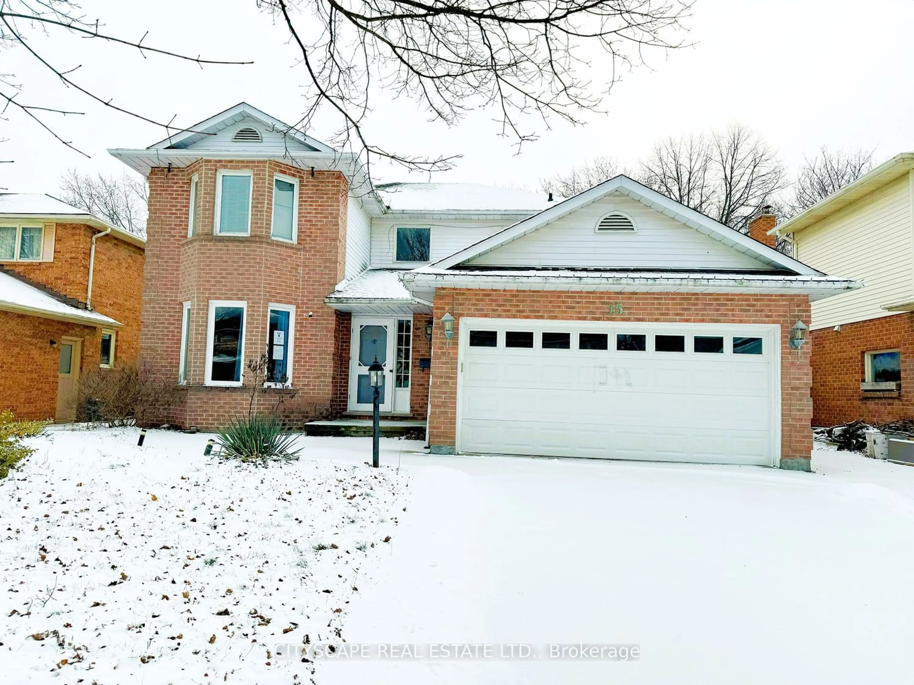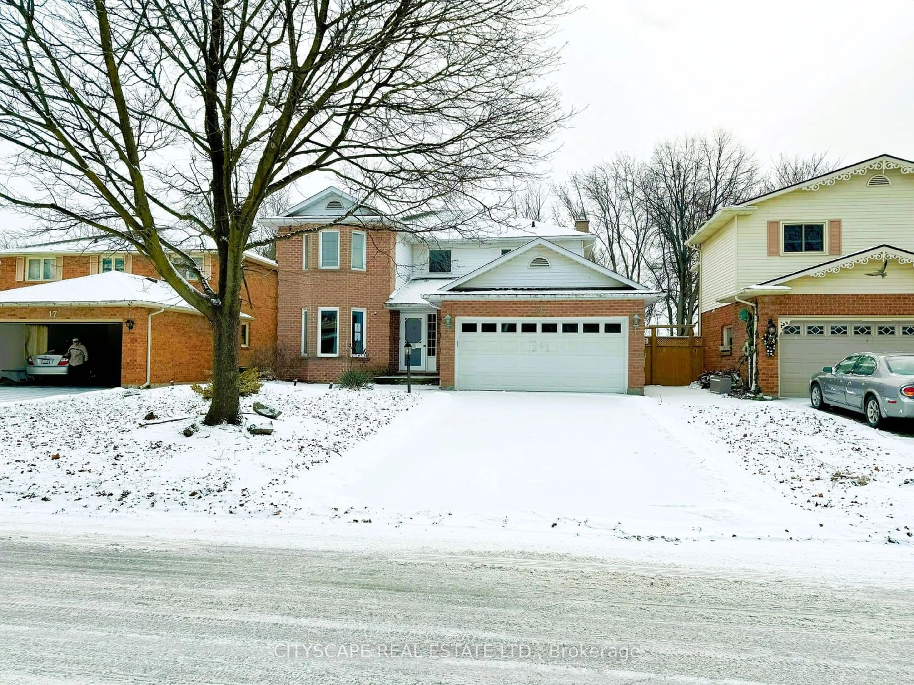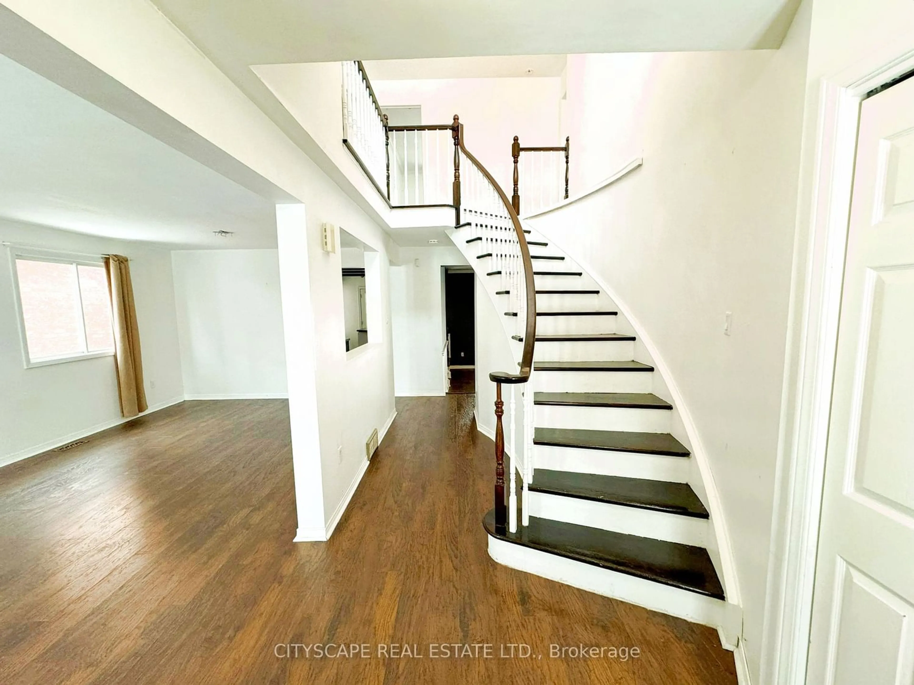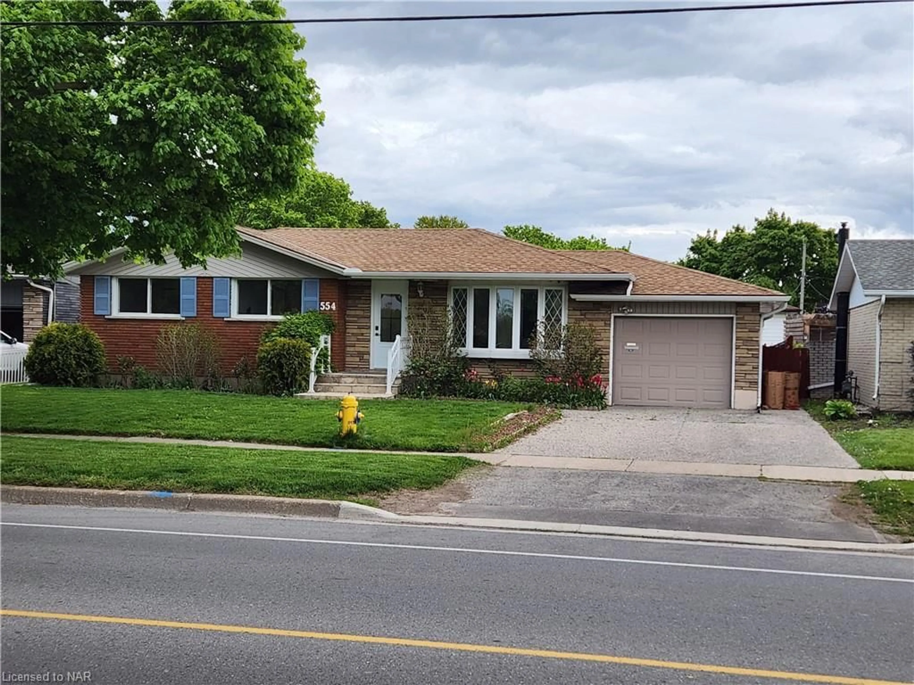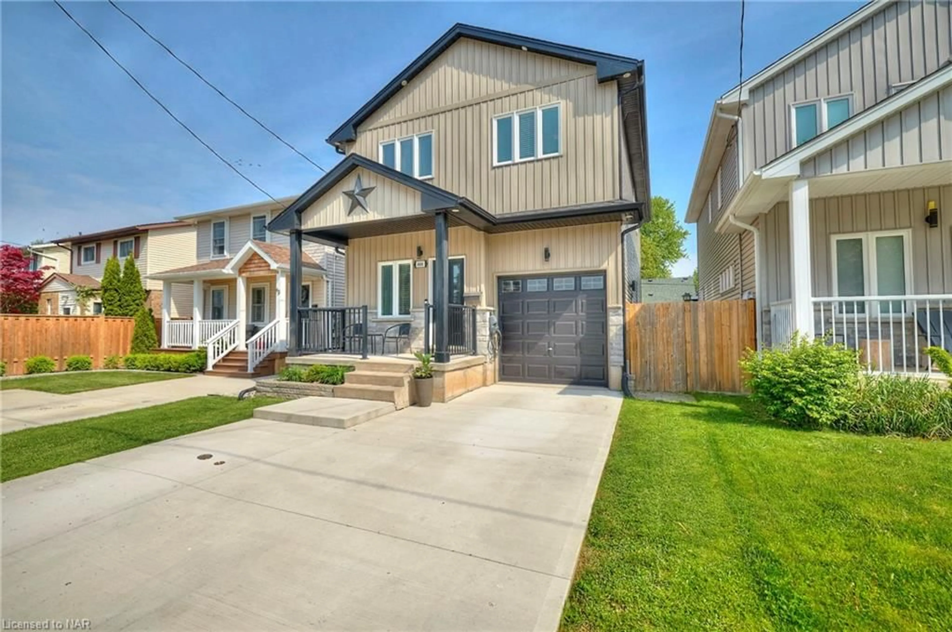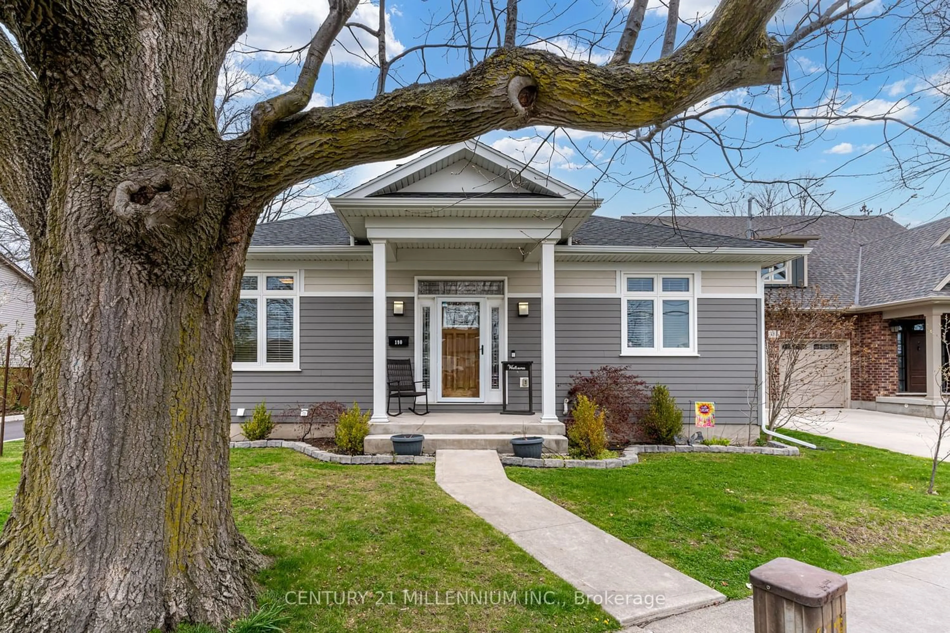15 Farmington Dr, St. Catharines, Ontario L2S 3E8
Contact us about this property
Highlights
Estimated ValueThis is the price Wahi expects this property to sell for.
The calculation is powered by our Instant Home Value Estimate, which uses current market and property price trends to estimate your home’s value with a 90% accuracy rate.$874,000*
Price/Sqft$373/sqft
Days On Market89 days
Est. Mortgage$3,564/mth
Tax Amount (2023)$6,194/yr
Description
Welcome to this 2-storey detached family home in the sought-after Grapeview area of St. Catharines. Boasting 4 Beds & 4 Washrooms, and a double garage, this home offers style & convenience. As you enter, a roomy foyer greets you, overlooking a traditional arched piano staircase, a testament to its timeless charm. A formal living/dining area sets the stage for elegant entertaining. Walk through to a spacious kitchen & Family room with a cozy gas fireplace that invites relaxation and comfort. Upstairs, discover 4 bedrooms and 2 bathrooms, providing ample space for the whole family. The finished basement offers additional living space - family room/rec room, a bar, and a bathroom, perfect for hosting guests or unwinding after a long day. Step outside to the covered deck, complete with a hot tub, overlooking the expansive pool in the backyard an idyllic setting for outdoor enjoyment and relaxation .Easy access to the QEW and Hwy 406, this home offers both tranquility and convenience
Property Details
Interior
Features
Main Floor
Kitchen
4.88 x 3.50Double Sink / Centre Island / O/Looks Backyard
Family
5.96 x 3.98Gas Fireplace / Laminate / O/Looks Backyard
Living
3.48 x 7.56Combined W/Dining / Laminate
Dining
3.48 x 7.56Combined W/Living / Laminate
Exterior
Features
Parking
Garage spaces 2
Garage type Attached
Other parking spaces 4
Total parking spaces 6
Property History
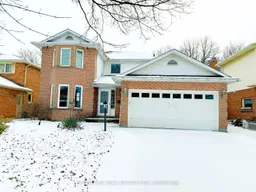 40
40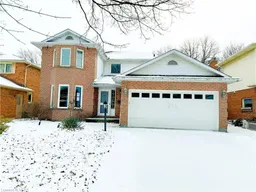 40
40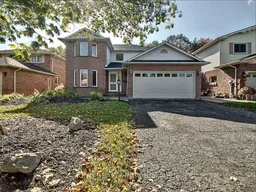 14
14
