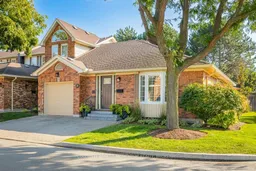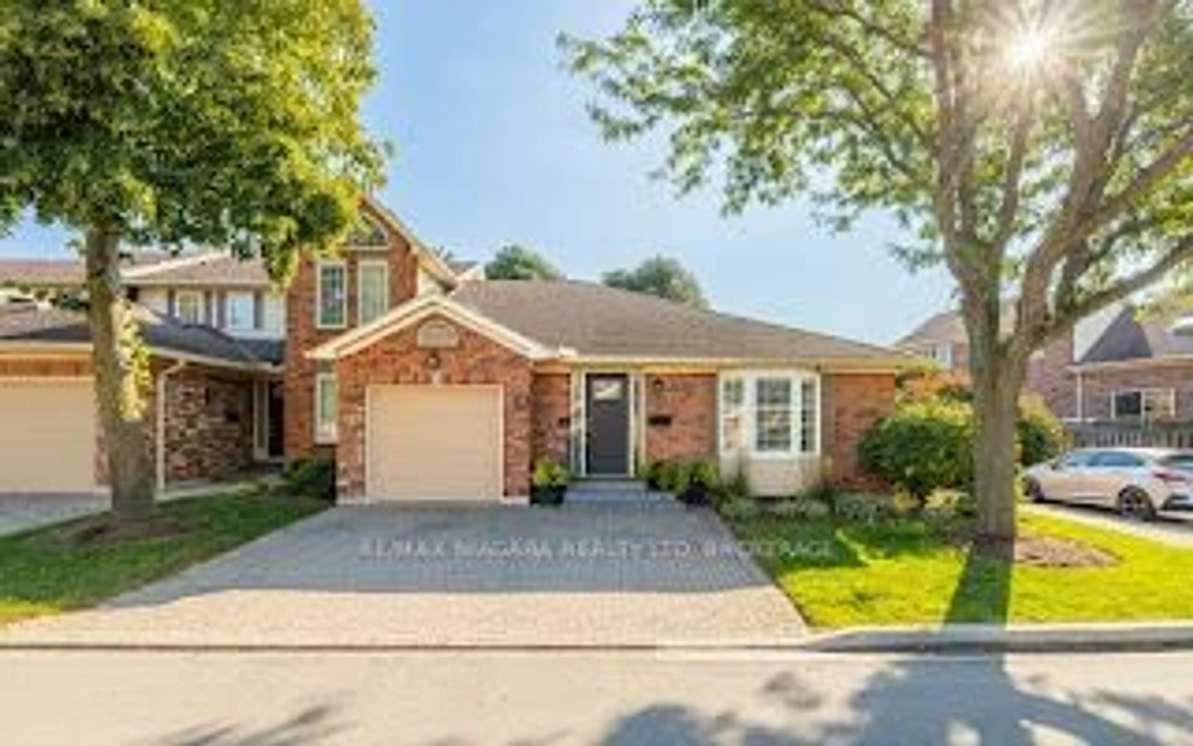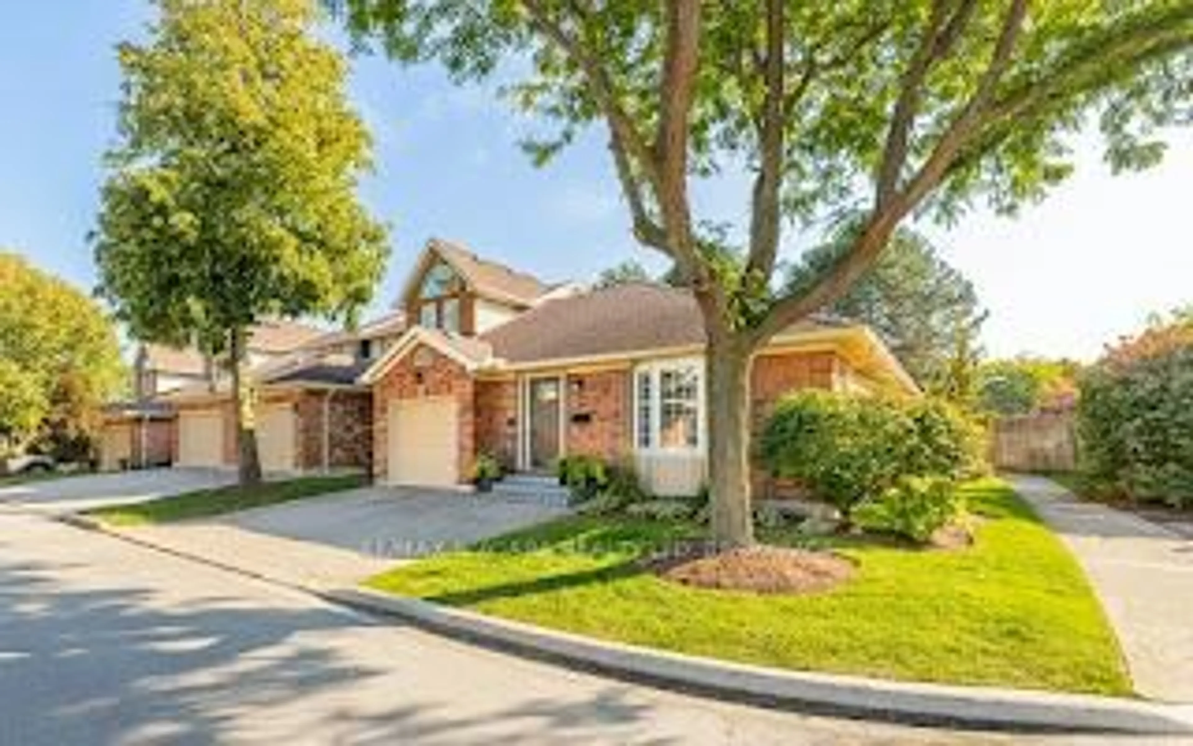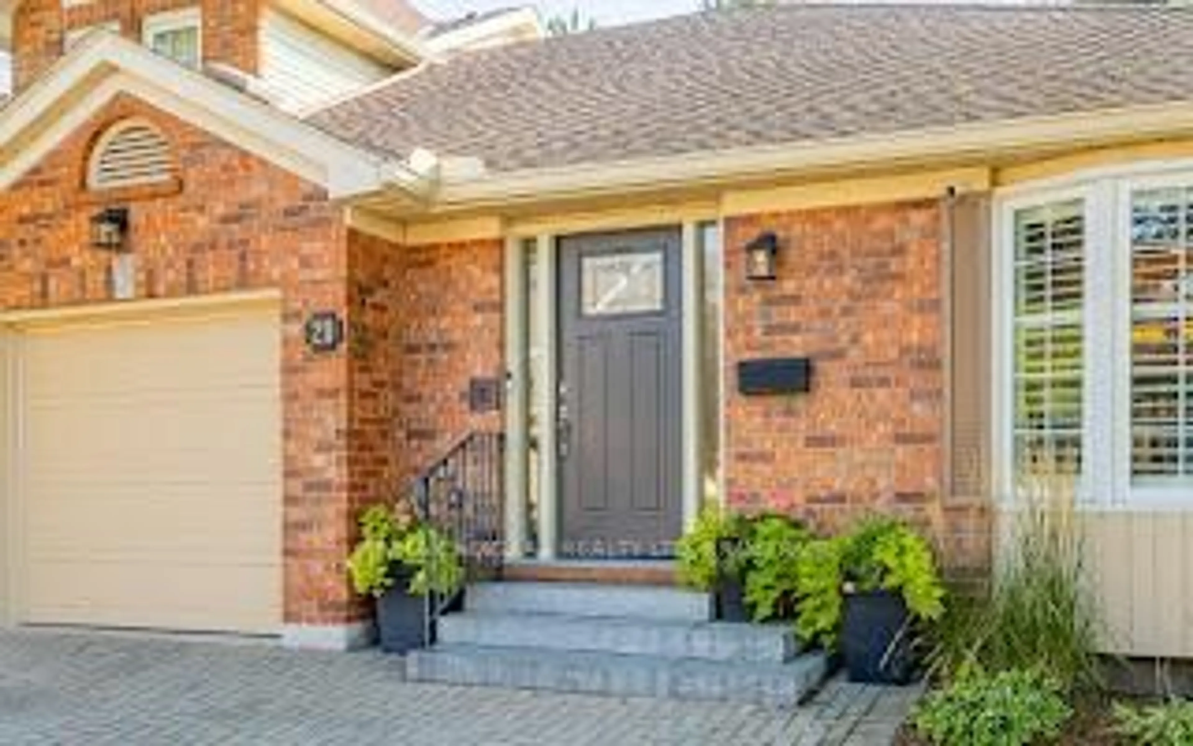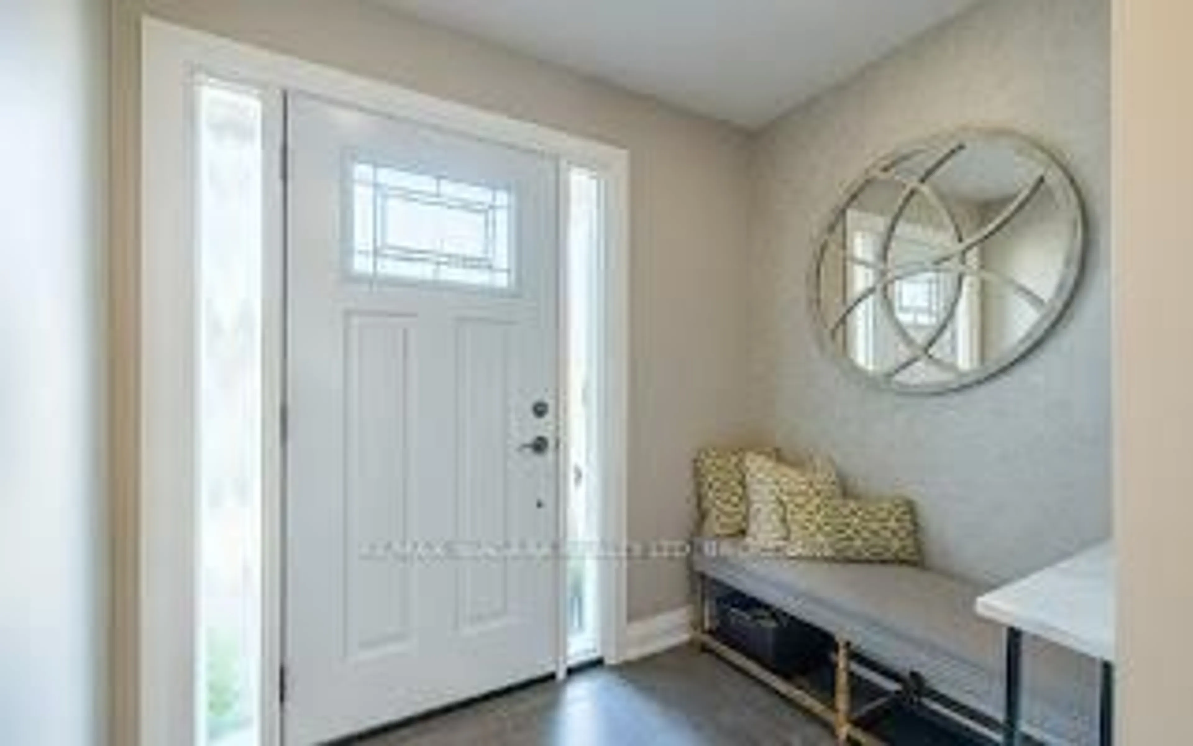141 Welland Vale Rd #21, St. Catharines, Ontario L2S 3S7
Contact us about this property
Highlights
Estimated valueThis is the price Wahi expects this property to sell for.
The calculation is powered by our Instant Home Value Estimate, which uses current market and property price trends to estimate your home’s value with a 90% accuracy rate.Not available
Price/Sqft$735/sqft
Monthly cost
Open Calculator
Description
Welcome to 141 Welland Vale Road, Unit 21. A stunning, fully renovated end-unit bungalow townhome in the prestigious High Pointe community. Recently refreshed and move-in ready, this home offers over 2,500 sq. ft. of thoughtful living space. Step inside to discover an open concept main floor with hardwood flooring throughout, custom millwork, California shutters, and a striking electric fireplace feature. The bright kitchen shines with quartz countertops, an island, and white cabinetry that seamlessly connect to the family room and private landscaped backyard with gas hookups for your BBQ and fire table.The spacious primary suite is a true retreat, complete with custom closets and a spa inspired ensuite featuring heated floors, skylight, double vanity, soaker tub, and oversized walk-in shower. Downstairs, enjoy a fully finished lower level with two bedrooms, a family/recreation area, full 5-piece bath, and ample storage. Mechanical peace of mind includes an owned tankless water heater (2019), furnace (2014), and A/C (2018), serviced annually. Residents of High Pointe enjoy a resort like, landscaped outdoor pool, pristine grounds, and carefree living near trails, shopping, and the hospital. Freshly updated and ready for its next chapter, this is the perfect place to enjoy the coziest season. Heated floors, a warm fireplace, and an inviting atmosphere make "staying in" feel luxurious, while the lock-and-leave lifestyle is ideal for travellers seeking peace of mind and comfort year-round.
Upcoming Open House
Property Details
Interior
Features
Main Floor
Bathroom
0.93 x 1.942 Pc Bath
Bathroom
3.09 x 4.975 Pc Ensuite / Heated Floor / Soaker
Family
5.81 x 3.42California Shutters / Combined W/Dining / Electric Fireplace
Dining
4.53 x 2.48California Shutters / Combined W/Family / hardwood floor
Exterior
Parking
Garage spaces 1
Garage type Attached
Other parking spaces 2
Total parking spaces 3
Condo Details
Amenities
Outdoor Pool
Inclusions
Property History
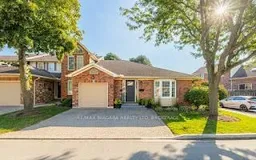 35
35