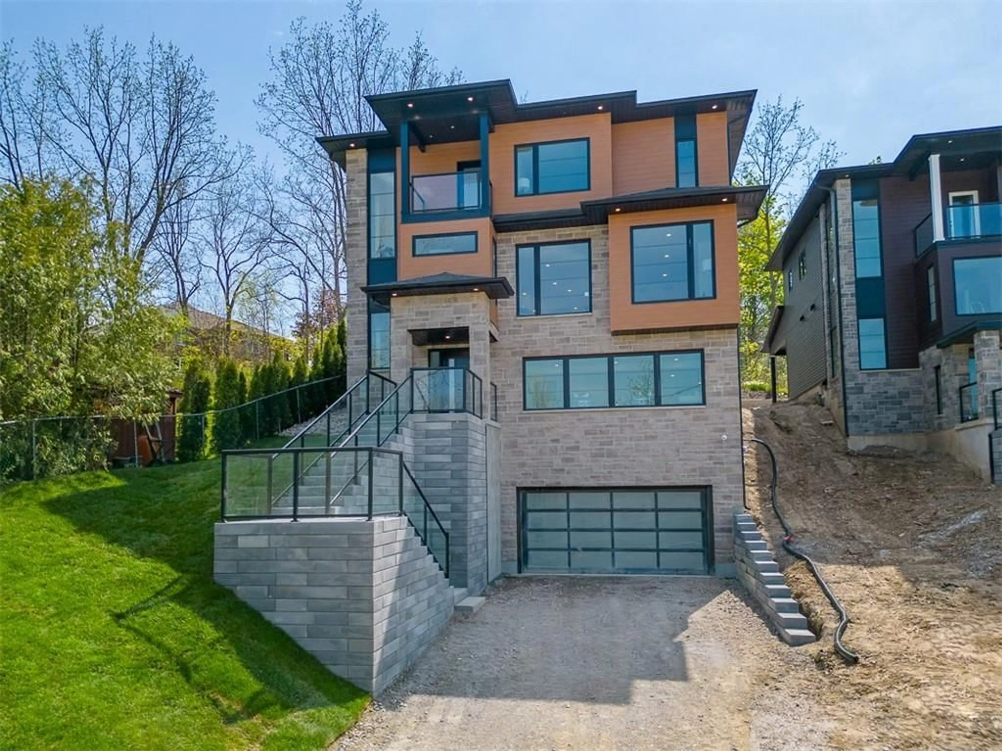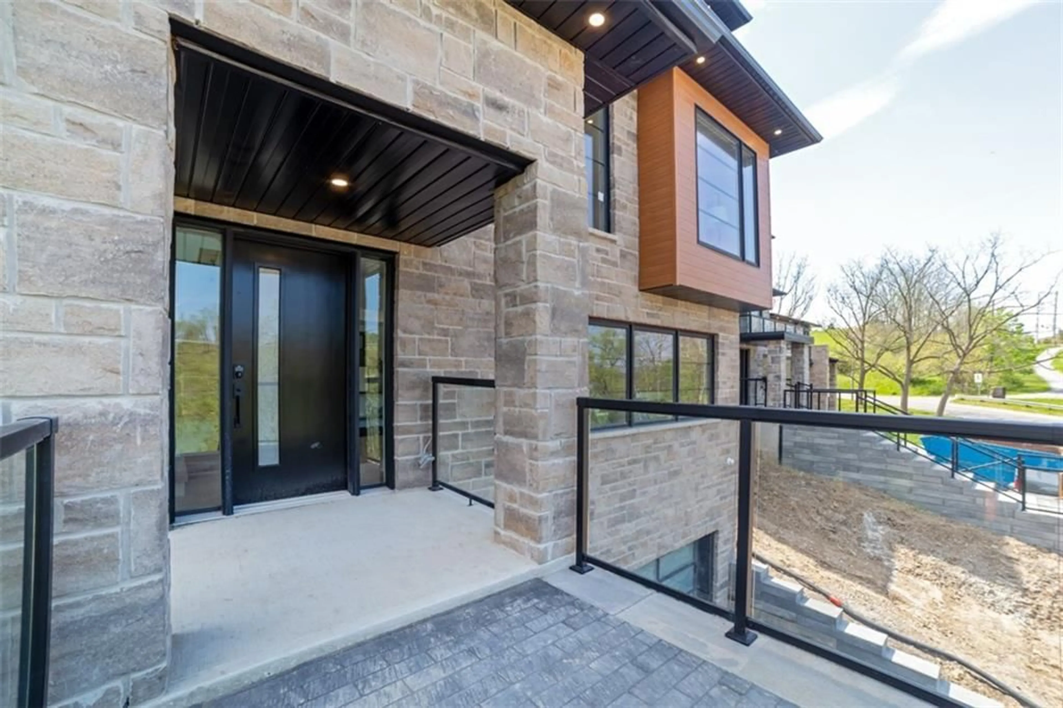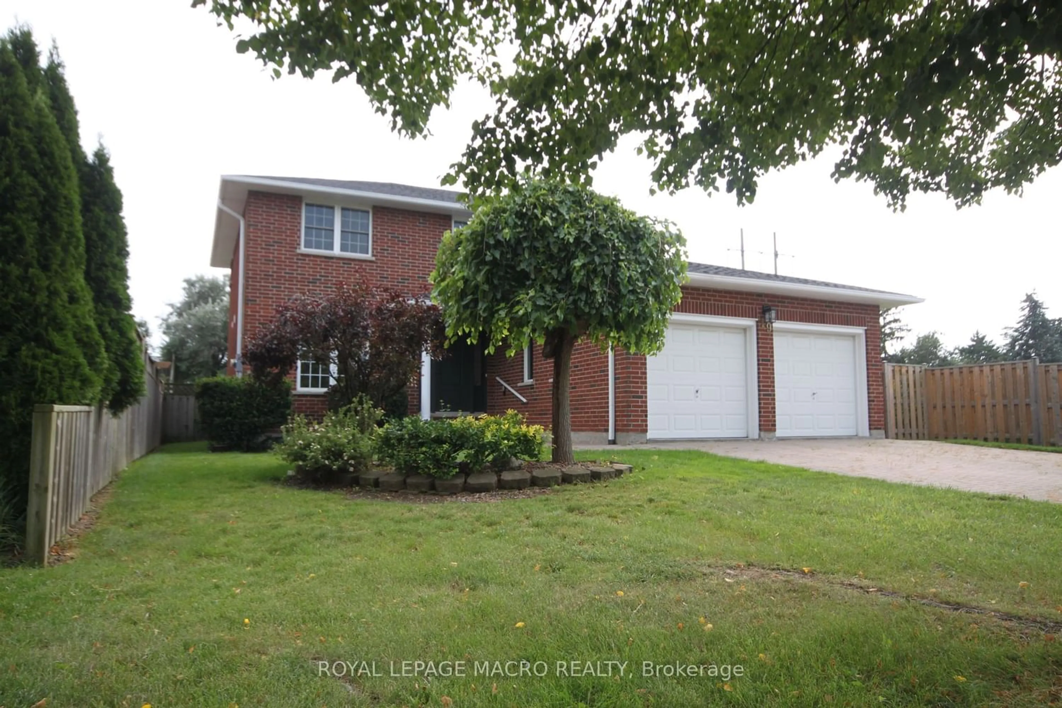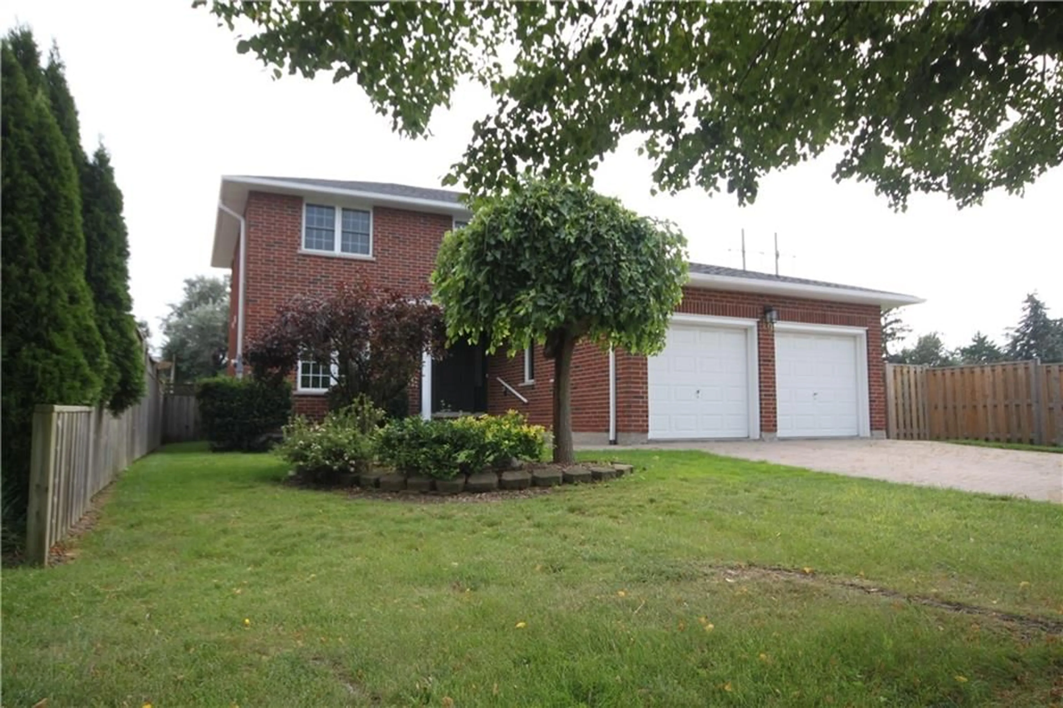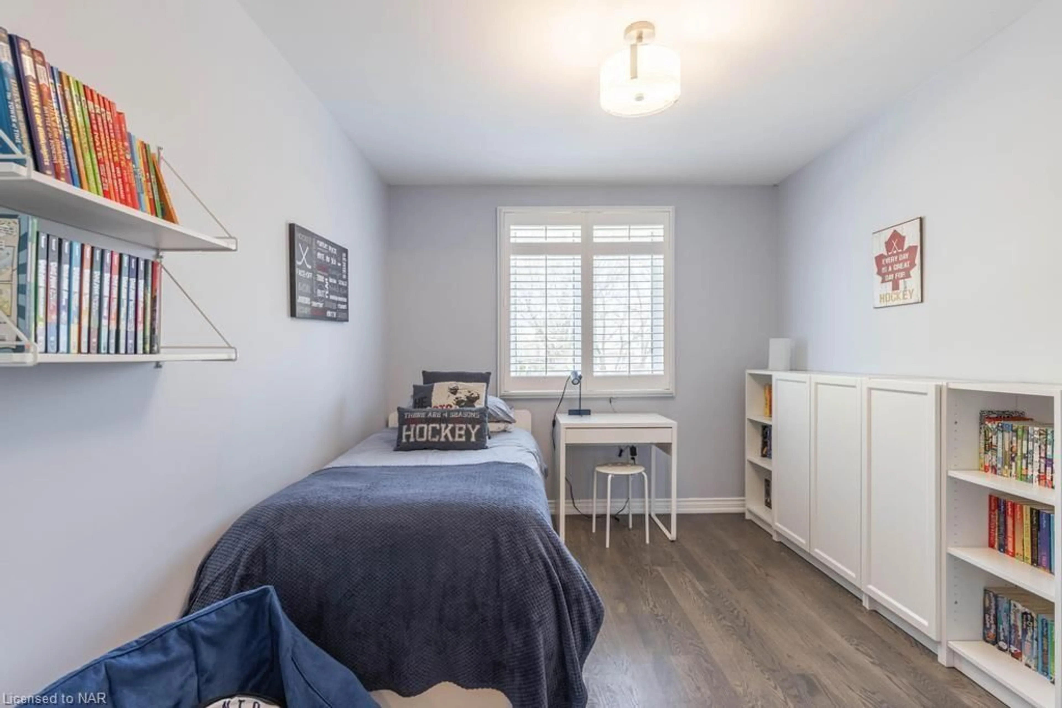115 Welland Vale Rd, St. Catharines, Ontario L2S 3Y2
Contact us about this property
Highlights
Estimated ValueThis is the price Wahi expects this property to sell for.
The calculation is powered by our Instant Home Value Estimate, which uses current market and property price trends to estimate your home’s value with a 90% accuracy rate.$1,152,000*
Price/Sqft$453/sqft
Days On Market20 days
Est. Mortgage$6,823/mth
Tax Amount (2023)-
Description
Escape to your very own oasis with this exquisite waterfront property nestled alongside Twelve Mile Creek. This one-of-a-kind ravine property features a brand new custom-built home with over 3600 sqft of luxurious living space. This modern masterpiece boasts a sleek & contemporary design, with loads of high-end finishes that are sure to impress. The open-concept layout is perfect for entertaining, with a gorgeous custom kitchen that features beautiful cabinets, butler’s pantry, & a stunning quartz waterfall island. Step outside to your huge covered patio & take in the tranquility of the surrounding nature. Upstairs, the primary suite is a true oasis with his/hers walk-in closets, and a luxurious 5-piece ensuite. Two additional spacious bedrooms with jack & jill ensuite, and upper-level laundry. The lower level is an entertainer's dream, with a colossal rec room, 4th bedroom, 4-piece bath, and utility/storage room. The home is finished with hardwood flooring, zero transition luxury tile, Central Vac rough-in, Gas BBQ, & Gas stove hook up. Located in the highly sought-after Grapeview area, this property offers easy access to major amenities such as hospitals, shopping, dining, schools, parks, & trails. With nearby access to Lake Ontario and Port Dalhousie, this home is the perfect blend of luxury and accessibility. Experience the ultimate in waterfront living with this stunning property.
Property Details
Interior
Features
2 Floor
Bedroom
13 x 11Bathroom
7 x 54-Piece
Bathroom
7 x 54-Piece
Great Room
18 x 20Exterior
Features
Parking
Garage spaces 2
Garage type Attached, Gravel
Other parking spaces 4
Total parking spaces 6
Property History
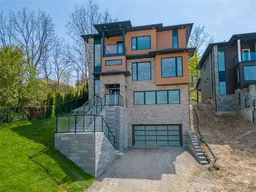 45
45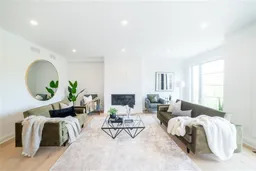 45
45
