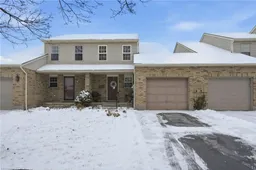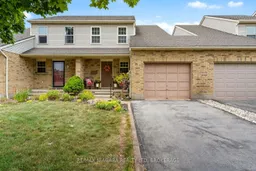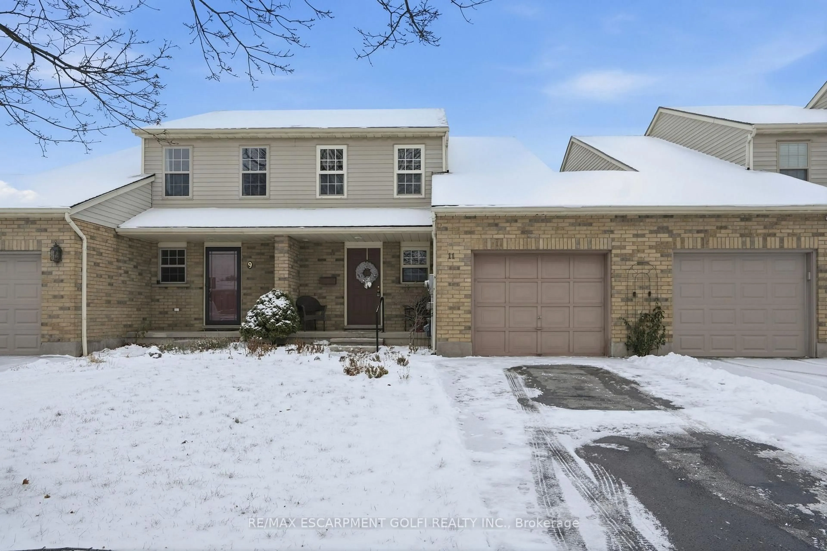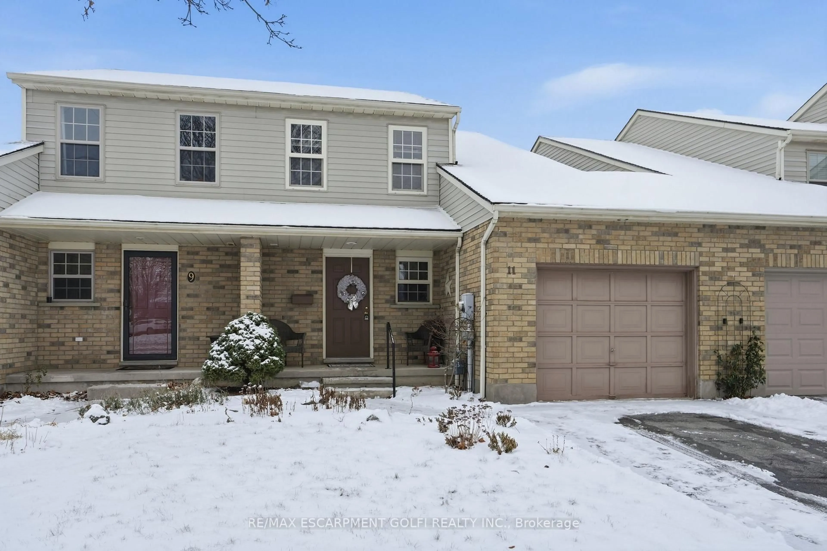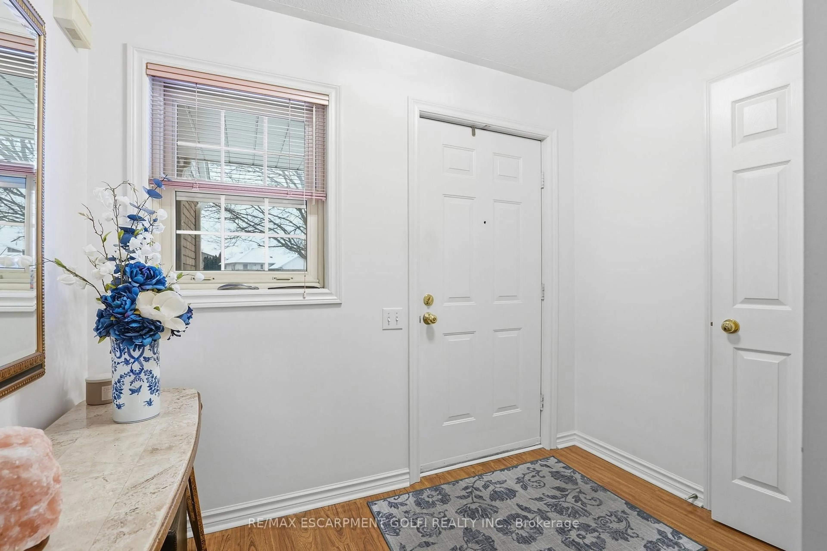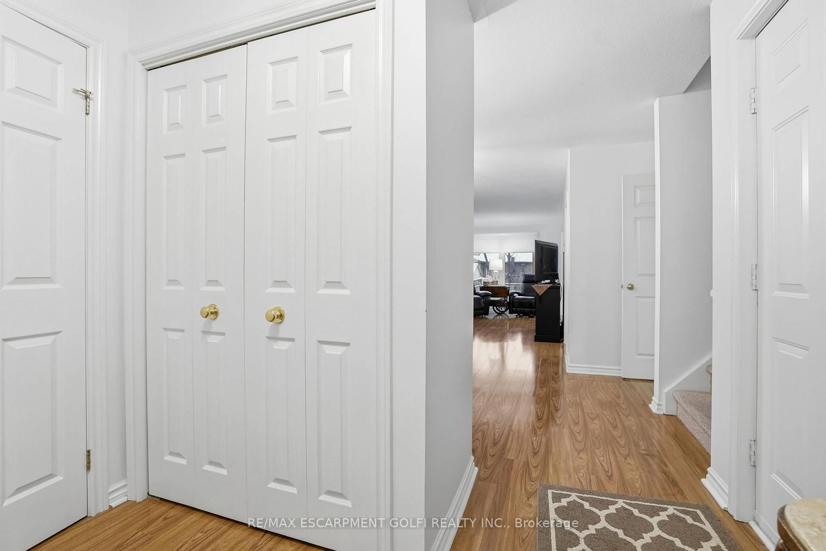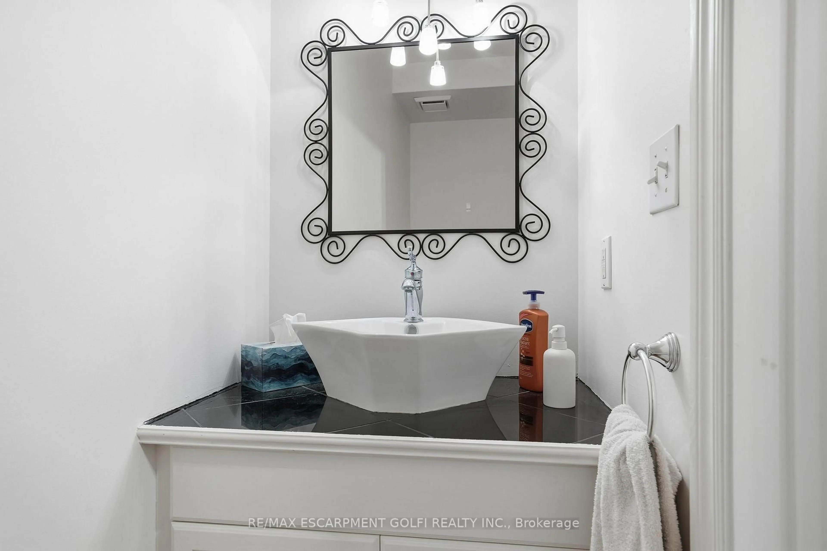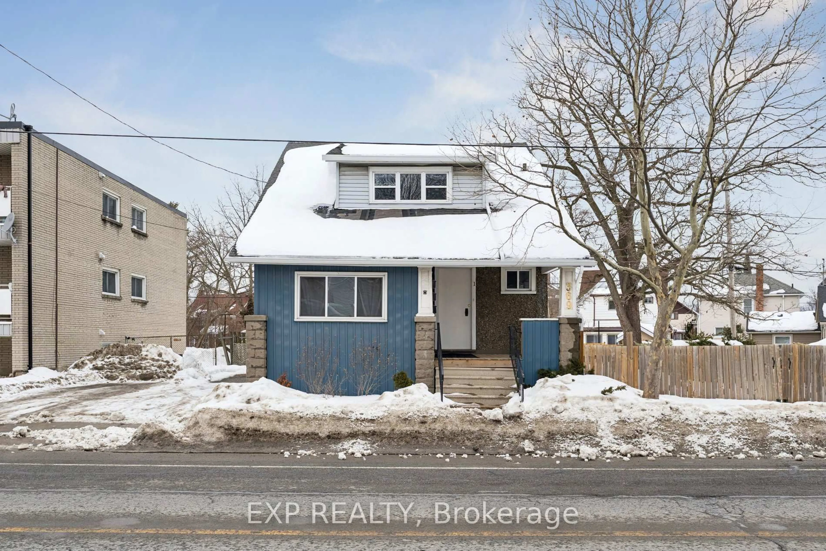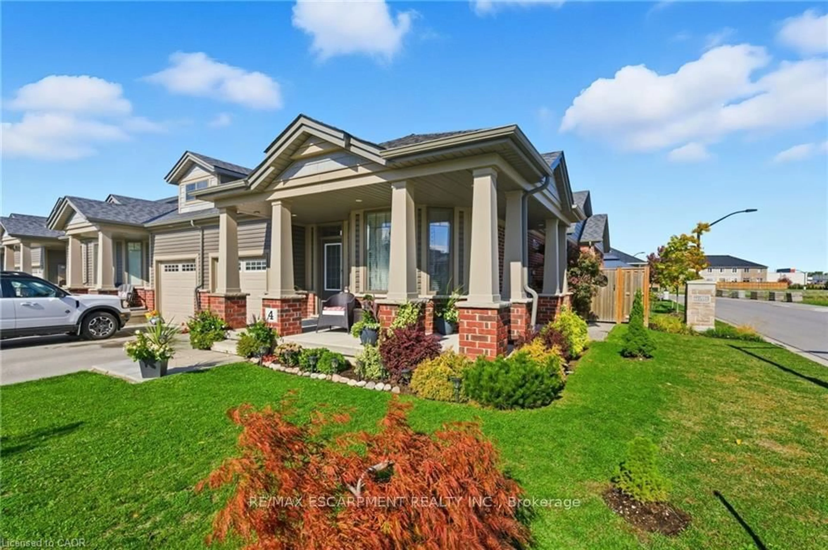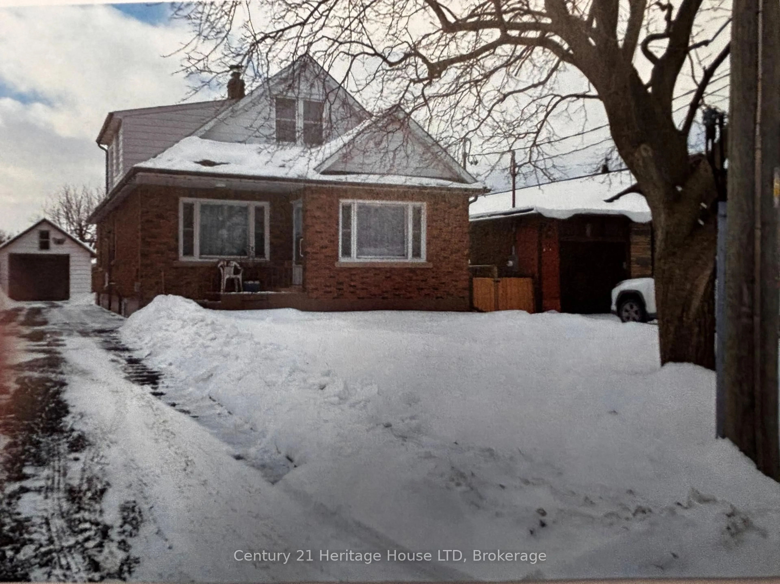11 Terrama Crt, St. Catharines, Ontario L2S 3X1
Contact us about this property
Highlights
Estimated valueThis is the price Wahi expects this property to sell for.
The calculation is powered by our Instant Home Value Estimate, which uses current market and property price trends to estimate your home’s value with a 90% accuracy rate.Not available
Price/Sqft$320/sqft
Monthly cost
Open Calculator
Description
Tucked away on a quiet court in the desirable Grapeview neighbourhood, 11 Terrama Court offers an excellent opportunity to own a well-cared-for freehold 2-storey townhome in one of St. Catharines' most family-friendly communities. This inviting home features 3 bedrooms, 2.5 bathrooms, and a fully finished basement, delivering flexible living space ideal for a variety of lifestyles. The main level is bright and functional, showcasing a comfortable living area, a dedicated dining space, and a convenient 2-piece powder room. The eat-in kitchen is thoughtfully laid out with ample cabinetry, generous counter space, and a breakfast bar, making it perfect for both everyday meals and entertaining. Patio doors lead directly to the backyard deck, allowing natural light to pour in and creating an easy flow between indoor and outdoor living. Upstairs, you'll find three well-proportioned bedrooms, including a spacious primary bedroom with excellent closet storage. The finished lower level adds valuable additional living space with a versatile recreation room that can easily accommodate a home office, play area, or media room, along with a lower-level bathroom featuring a new toilet and shower. Recent updates include fresh paint throughout, updated light fixtures, and new carpeting in the rec room, enhancing the home's move-in-ready appeal. Outside, the low-maintenance backyard deck provides a great spot to unwind or host summer gatherings. An attached garage and private driveway offer everyday convenience, while the home's attractive curb appeal makes a strong first impression. Ideally located close to parks, schools, shopping, and quick highway access, this property is well-suited for families, professionals, or investors alike. A fantastic opportunity to secure a well-updated freehold townhome in a highly sought-after St. Catharines neighbourhood.
Property Details
Interior
Features
Main Floor
Foyer
2.49 x 2.74Bathroom
0.0 x 0.02 Pc Bath
Living
8.59 x 3.25Combined W/Dining
Kitchen
3.2 x 3.07Eat-In Kitchen
Exterior
Features
Parking
Garage spaces 1
Garage type Attached
Other parking spaces 2
Total parking spaces 3
Property History
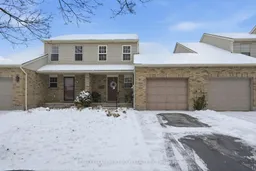 29
29