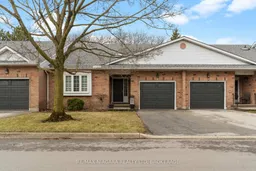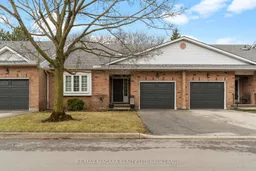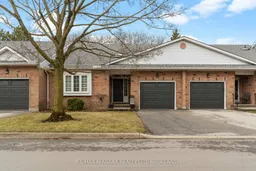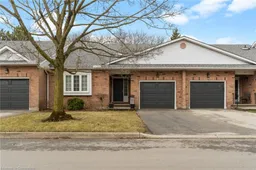Welcome to this delightful townhouse in the coveted Grapeview neighbourhood of North St. Catharines. This well-appointed 2-bedroom, 2.5-bathroom residence offers generous living space across three thoughtfully designed levels. The main floor welcomes you with a bright foyer leading to a private front room with a glass door ideal for a home office or reading sanctuary. Make your way down the hall where the home features an open-concept kitchen showcasing ample cabinetry and counter space, perfect for meal prep. A convenient main-floor powder room and dedicated laundry room with storage complete this level's practical amenities. The kitchen opens to a peaceful back patio through sliding doors. The layout flows seamlessly into a formal dining room and an impressive family room, highlighted by soaring ceilings and an elegant gas fireplace with white brick mantel. Dual windows bathe the space in natural light. Ascend to the second floor to discover a versatile loft space perfect for a cozy reading nook or casual sitting area. The primary suite is a true retreat, boasting generous proportions, double closets, and a private 3-piece ensuite bathroom featuring a soaker tub. The finished lower level hosts a second bedroom with abundant closet space, a full 3-piece bathroom, and an expansive recreation room. Additional storage space ensures all your needs are met. Step outside to enjoy your private back deck and enjoy no rear neighbours. With some cosmetic updates, this home is ready to be transformed into your personal haven. Enjoy the convenience of easy highway access and proximity to excellent schools and amenities. Don't miss this opportunity to own in one of St. Catharines' most desirable communities.
Inclusions: FRIDGE, STOVE, DISHWASHER, WASHER, DRYER.







