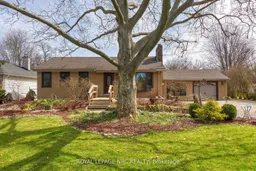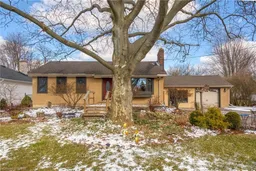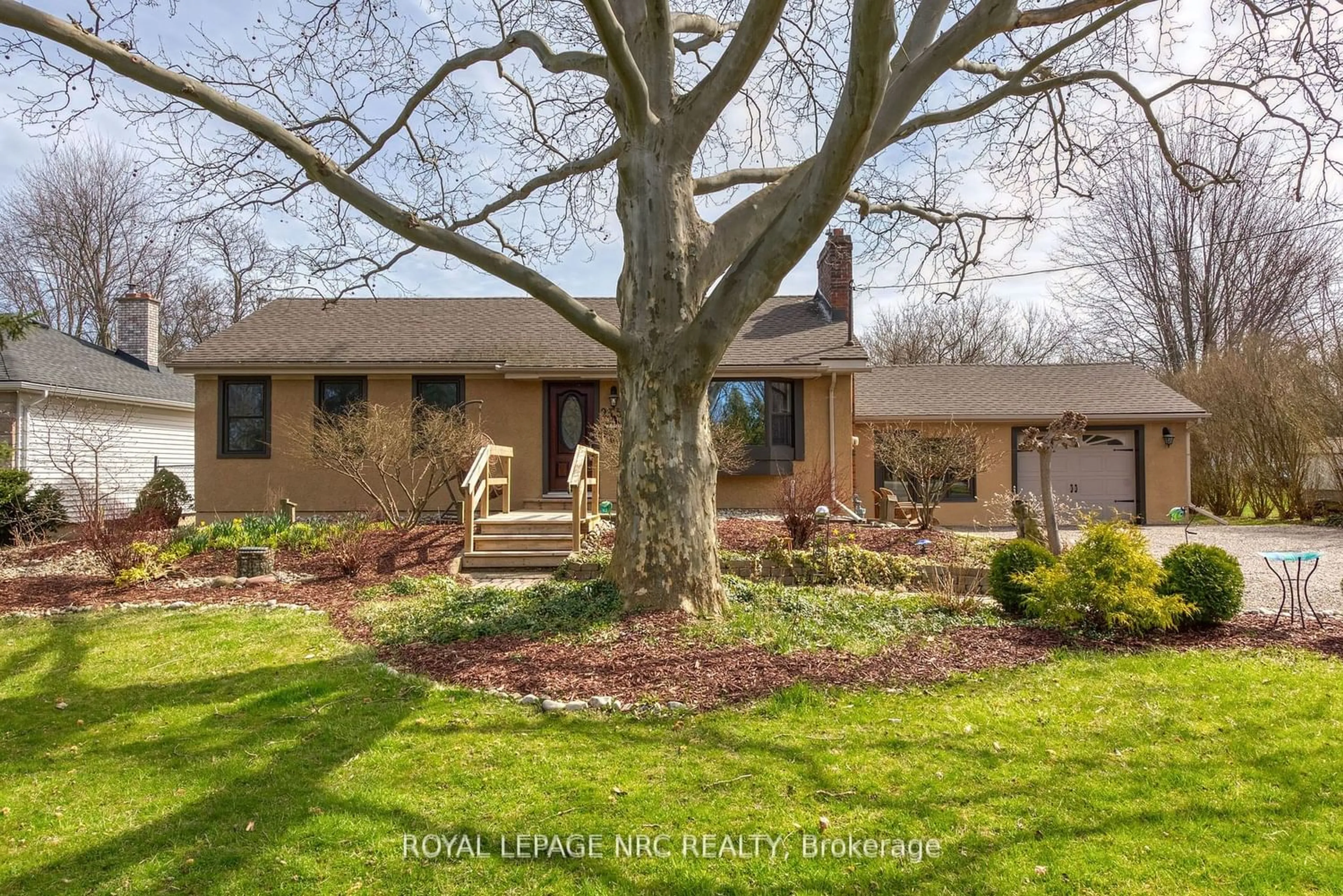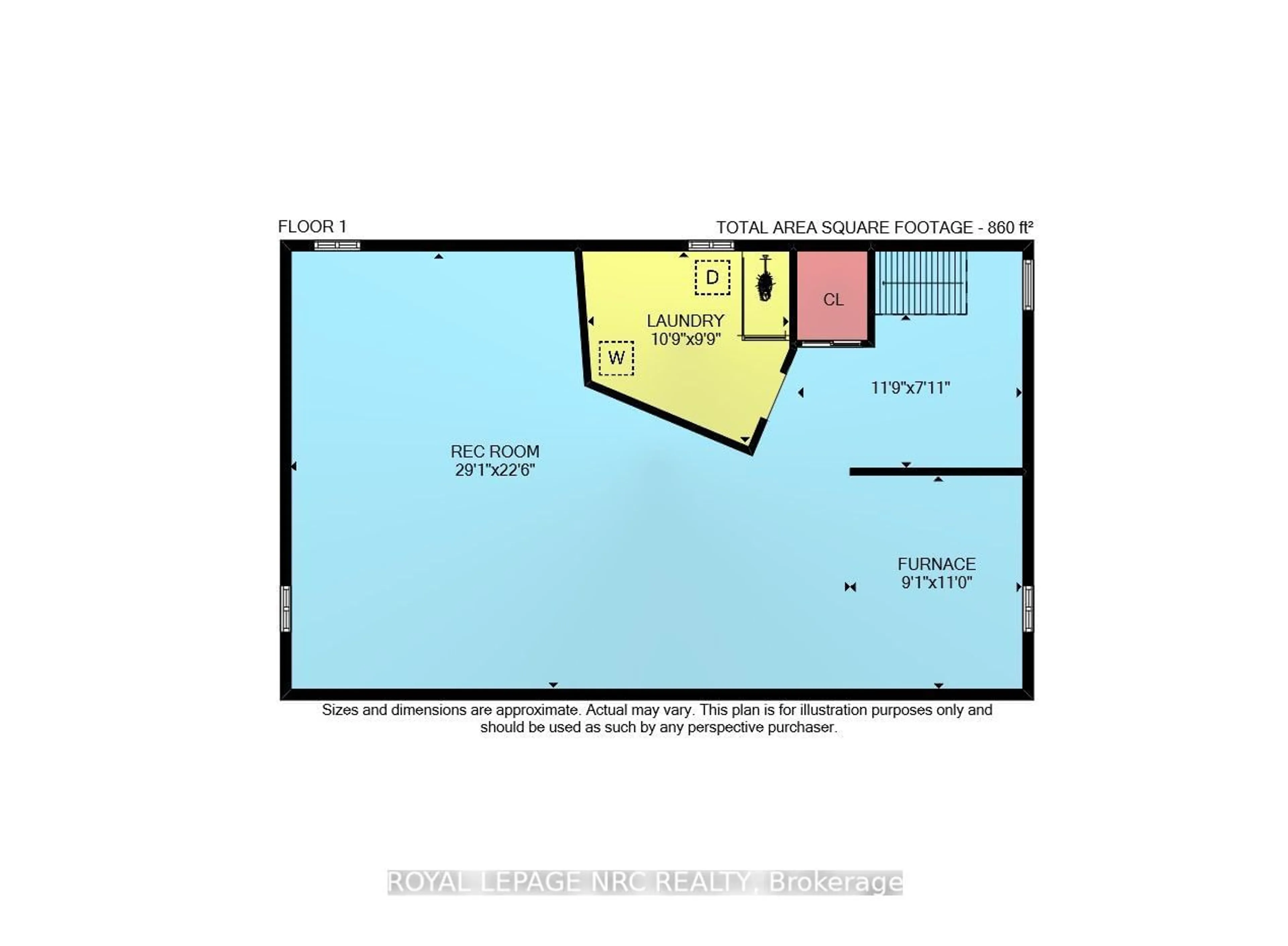2354 Seventh Street Louth, St. Catharines, Ontario L2R 6P7
Contact us about this property
Highlights
Estimated ValueThis is the price Wahi expects this property to sell for.
The calculation is powered by our Instant Home Value Estimate, which uses current market and property price trends to estimate your home’s value with a 90% accuracy rate.$803,000*
Price/Sqft$933/sqft
Days On Market11 days
Est. Mortgage$3,427/mth
Tax Amount (2023)$6,004/yr
Description
An outdoor enthusiasts playground! Enjoy quiet country living in a close-to-town location! This country package sits on 1.98 acres of privacy. The park-like lot is great for family gatherings with a fenced area plus a mature treed forest with walking trails - enjoy nature and wildlife in your own backyard! Plenty of space to build the dream shop youve always wanted. The cobblestone walkway and perennial raised gardens welcome you to this 1 storey home offering nearly 1,000 sqft plus a 3-season sunroom next to a single car garage/workshop and an unfinished basement to expand your living space. The main floor features 3 bedrooms, updated 4pc bath, cozy kitchen with ample cabinets, open concept dining/living room with wood fireplace and large bay window allowing lots of natural light. The lower level includes a 2nd bathroom/laundry room, nat. gas furnace, 100-amp hydro and plenty of storage space. Extras include a full septic system, 2000-galloncistern, central-air, fibre-optic internet, all appliances included, windows & interior doors replaced, refinished hardwood floors, freshly painted decor, plus a gravel driveway with loads of parking for guests and your RV/boat. Conveniently located near the QEW/406 Highways, new St.Catharines hospital, restaurants, grocery stores, vineyards, wineries and much more! Great opportunity for Nature Lovers, Home Based Businesses, or Retirees. You will be delighted by the four-season beauty this property offers. A true retreat from city life!
Property Details
Interior
Features
Br
2.69 x 2.59Exterior
Features
Parking
Garage spaces 1
Garage type Attached
Other parking spaces 10
Total parking spaces 11
Property History
 36
36 36
36



